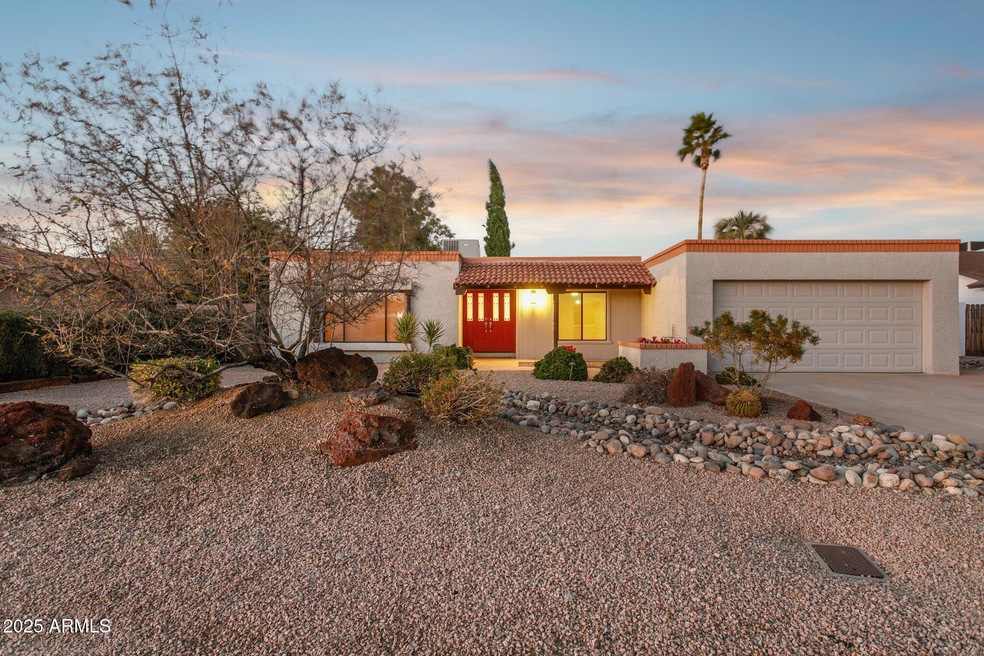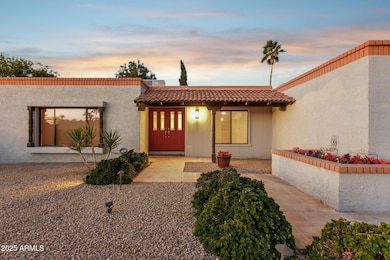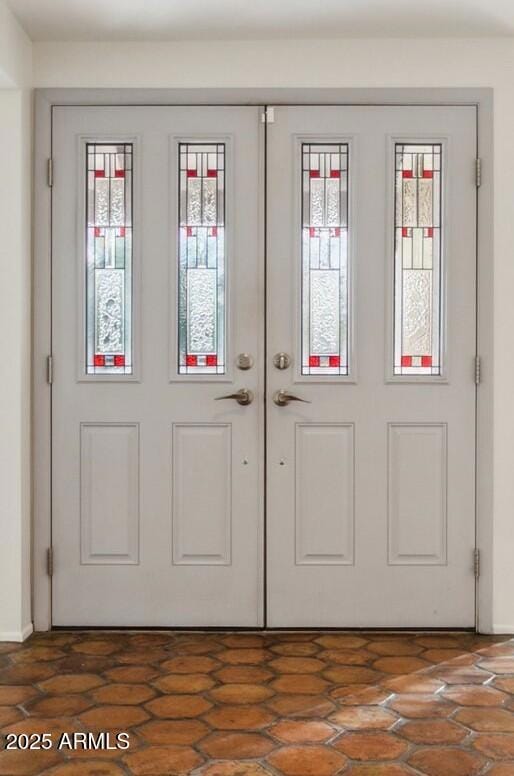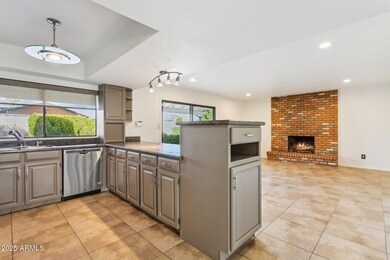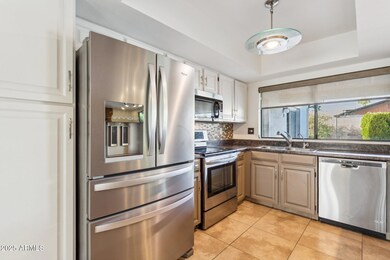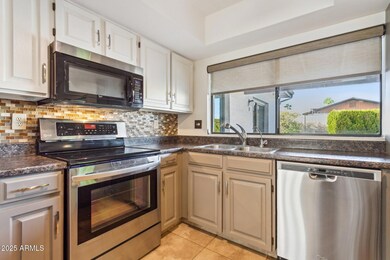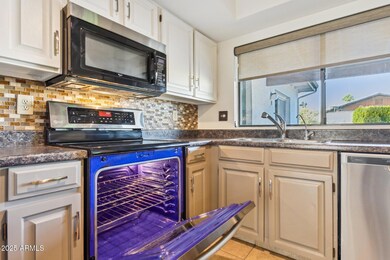
4842 E Surrey Ave Scottsdale, AZ 85254
Paradise Valley NeighborhoodHighlights
- Private Pool
- Fireplace in Primary Bedroom
- Covered patio or porch
- Desert Shadows Elementary School Rated A
- No HOA
- Double Pane Windows
About This Home
As of February 2025Discover this lovingly maintained original-owner single-level home featuring 3 bedrooms and 2 bathrooms with freshly painted interior. Updated kitchen with S.S. appliances and breakfast bar that opens to a large family room with fireplace. This home also offers a dining area and living room for entertaining. The spacious primary suite boasts a fireplace and a private sitting area, creating the perfect retreat. Step outside to a backyard oasis with a sparkling swimming pool, relaxing spa, and lush mature vegetation. With its desirable north-south exposure, this home is bathed in natural light. Ideally located near shopping, dining, golf, and medical services, it offers the perfect balance of comfort and convenience. A truly cherished property waiting for its next chapter!
Last Agent to Sell the Property
Sovereign Realty Partners, LLC License #SA037275000 Listed on: 01/10/2025

Home Details
Home Type
- Single Family
Est. Annual Taxes
- $2,981
Year Built
- Built in 1978
Lot Details
- 9,754 Sq Ft Lot
- Desert faces the front and back of the property
- Block Wall Fence
- Front and Back Yard Sprinklers
- Sprinklers on Timer
Parking
- 2 Car Garage
- Garage Door Opener
Home Design
- Built-Up Roof
- Block Exterior
Interior Spaces
- 2,074 Sq Ft Home
- 1-Story Property
- Ceiling height of 9 feet or more
- Double Pane Windows
- Family Room with Fireplace
- 2 Fireplaces
Kitchen
- Breakfast Bar
- Electric Cooktop
- Built-In Microwave
Flooring
- Carpet
- Laminate
- Tile
Bedrooms and Bathrooms
- 3 Bedrooms
- Fireplace in Primary Bedroom
- 2 Bathrooms
- Dual Vanity Sinks in Primary Bathroom
Pool
- Private Pool
- Spa
Outdoor Features
- Covered patio or porch
Schools
- Desert Shadows Elementary School
- Desert Shadows Middle School
- Horizon High School
Utilities
- Central Air
- Heating Available
- Water Softener
- High Speed Internet
- Cable TV Available
Community Details
- No Home Owners Association
- Association fees include no fees
- Built by Dietz Crane Homes
- Greenbrier East 3 Subdivision
Listing and Financial Details
- Tax Lot 243
- Assessor Parcel Number 167-05-495
Ownership History
Purchase Details
Home Financials for this Owner
Home Financials are based on the most recent Mortgage that was taken out on this home.Similar Homes in Scottsdale, AZ
Home Values in the Area
Average Home Value in this Area
Purchase History
| Date | Type | Sale Price | Title Company |
|---|---|---|---|
| Interfamily Deed Transfer | -- | Stewart Title Guaranty Co |
Mortgage History
| Date | Status | Loan Amount | Loan Type |
|---|---|---|---|
| Closed | $75,000 | Credit Line Revolving | |
| Closed | $253,000 | New Conventional | |
| Closed | $255,000 | New Conventional | |
| Closed | $75,000 | Credit Line Revolving | |
| Closed | $35,000 | Credit Line Revolving | |
| Closed | $163,000 | FHA | |
| Closed | $142,302 | FHA | |
| Closed | $85,000 | Credit Line Revolving | |
| Closed | $50,000 | Credit Line Revolving | |
| Closed | $107,700 | Unknown |
Property History
| Date | Event | Price | Change | Sq Ft Price |
|---|---|---|---|---|
| 07/25/2025 07/25/25 | Price Changed | $1,239,000 | -0.5% | $593 / Sq Ft |
| 07/10/2025 07/10/25 | Price Changed | $1,244,900 | -0.4% | $596 / Sq Ft |
| 06/20/2025 06/20/25 | For Sale | $1,250,000 | +71.2% | $598 / Sq Ft |
| 02/11/2025 02/11/25 | Sold | $730,000 | -8.7% | $352 / Sq Ft |
| 01/25/2025 01/25/25 | Pending | -- | -- | -- |
| 01/10/2025 01/10/25 | For Sale | $799,900 | -- | $386 / Sq Ft |
Tax History Compared to Growth
Tax History
| Year | Tax Paid | Tax Assessment Tax Assessment Total Assessment is a certain percentage of the fair market value that is determined by local assessors to be the total taxable value of land and additions on the property. | Land | Improvement |
|---|---|---|---|---|
| 2025 | $2,981 | $35,332 | -- | -- |
| 2024 | $2,913 | $33,650 | -- | -- |
| 2023 | $2,913 | $52,510 | $10,500 | $42,010 |
| 2022 | $2,886 | $40,280 | $8,050 | $32,230 |
| 2021 | $2,933 | $37,770 | $7,550 | $30,220 |
| 2020 | $2,833 | $35,600 | $7,120 | $28,480 |
| 2019 | $2,846 | $34,620 | $6,920 | $27,700 |
| 2018 | $2,742 | $30,360 | $6,070 | $24,290 |
| 2017 | $2,619 | $30,080 | $6,010 | $24,070 |
| 2016 | $2,577 | $29,080 | $5,810 | $23,270 |
| 2015 | $2,391 | $28,130 | $5,620 | $22,510 |
Agents Affiliated with this Home
-
R
Seller's Agent in 2025
Ryan Miller
RBR & Associates
(480) 220-8793
2 in this area
14 Total Sales
-

Seller's Agent in 2025
Mark Marsillo
Sovereign Realty Partners, LLC
(602) 885-5505
8 in this area
92 Total Sales
-
B
Seller Co-Listing Agent in 2025
Brent Miller
RBR & Associates
(480) 910-0013
Map
Source: Arizona Regional Multiple Listing Service (ARMLS)
MLS Number: 6803184
APN: 167-05-495
- 4837 E Pershing Ave
- 13034 N 48th Place
- 13216 N 48th Place
- 4704 E Paradise Village Pkwy N Unit 211
- 4944 E Windrose Dr
- 12809 N 50th St
- 13602 N 49th Place
- 5021 E Voltaire Ave
- 4617 E Emile Zola Ave
- 4912 E Columbine Dr
- 4554 E Paradise Village Pkwy N Unit 133
- 4554 E Paradise Village Pkwy N Unit 249
- 4554 E Paradise Village Pkwy N Unit 149
- 4554 E Paradise Village Pkwy N Unit 161
- 4910 E Charter Oak Rd
- 5202 E Larkspur Dr
- 5001 E Redfield Rd
- 4444 E Paradise Village Pkwy N Unit 204
- 4444 E Paradise Village Pkwy N Unit 252
- 4444 E Paradise Village Pkwy N Unit 251
