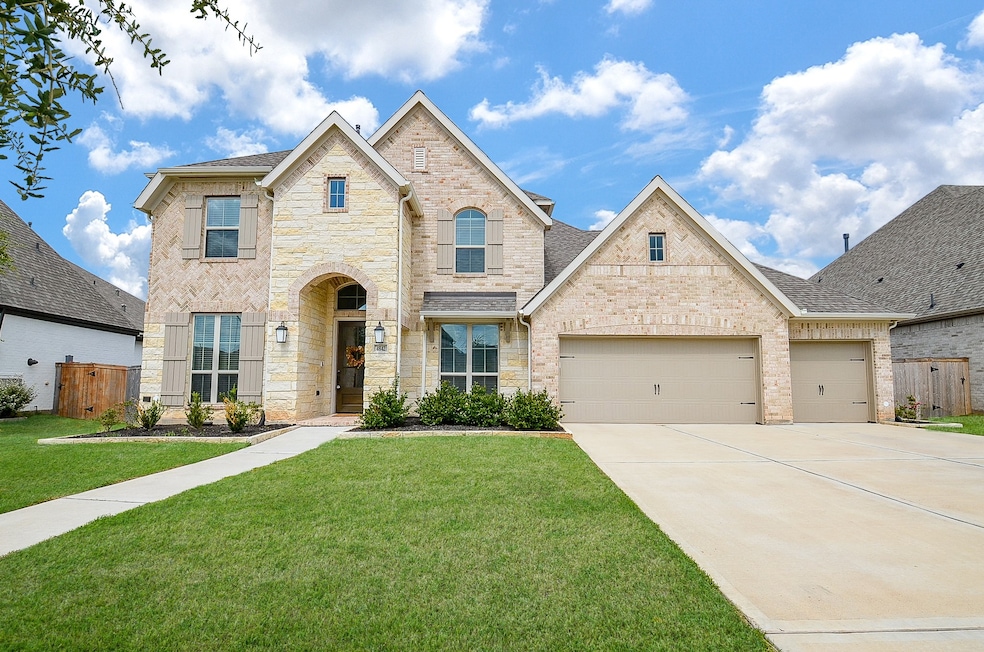4842 Parkgate Ave Fulshear, TX 77441
Cross Creek Ranch NeighborhoodEstimated payment $4,734/month
Highlights
- Clubhouse
- Pond
- Traditional Architecture
- James E. Randolph Elementary School Rated A+
- Vaulted Ceiling
- 1 Fireplace
About This Home
Rare Opportunity in Fulbrook on Fulshear Creek! This 5 bed, 4.5 bath home features a 4 car garage, Generac whole house generator, and a screened-in porch. With high ceilings, a home office, formal dining room, and a spacious family room with a custom fireplace, this home is perfect for entertaining. The island kitchen offers quartz counters, a walk-in pantry, and double ovens. The main floor primary bedroom has large windows and ensuite with double sinks, soaking tub and walk in shower. Secondary bedroom on the main floor with attached fullbath. The second floor includes 3 additional bedrooms, a game room, and a media room. Enjoy bug-free evenings on the screened-in patio overlooking the pool-sized lot. Truly "move-in ready"!
Listing Agent
Weichert, Realtors - The Murray Group License #0705374 Listed on: 08/30/2025

Home Details
Home Type
- Single Family
Est. Annual Taxes
- $17,895
Year Built
- Built in 2023
HOA Fees
- $100 Monthly HOA Fees
Parking
- 4 Car Attached Garage
- Tandem Garage
Home Design
- Traditional Architecture
- Brick Exterior Construction
- Slab Foundation
- Composition Roof
- Stone Siding
Interior Spaces
- 3,546 Sq Ft Home
- 2-Story Property
- Vaulted Ceiling
- Ceiling Fan
- 1 Fireplace
- Security System Owned
- Washer and Electric Dryer Hookup
Kitchen
- Double Oven
- Gas Cooktop
- Microwave
- Dishwasher
- Quartz Countertops
- Disposal
Flooring
- Carpet
- Tile
Bedrooms and Bathrooms
- 5 Bedrooms
- Soaking Tub
Eco-Friendly Details
- ENERGY STAR Qualified Appliances
- Energy-Efficient Lighting
- Energy-Efficient Thermostat
Schools
- Huggins Elementary School
- Leaman Junior High School
- Fulshear High School
Utilities
- Central Heating and Cooling System
- Heating System Uses Gas
- Programmable Thermostat
- Power Generator
Additional Features
- Pond
- 10,007 Sq Ft Lot
Community Details
Overview
- Lead Association Managment Association, Phone Number (281) 857-6027
- Built by Perry Homes
- Fulbrook On Fulshear Creek Sec 7 Subdivision
Amenities
- Picnic Area
- Clubhouse
Recreation
- Tennis Courts
- Community Playground
- Community Pool
- Dog Park
- Trails
Map
Home Values in the Area
Average Home Value in this Area
Property History
| Date | Event | Price | List to Sale | Price per Sq Ft | Prior Sale |
|---|---|---|---|---|---|
| 12/24/2025 12/24/25 | Pending | -- | -- | -- | |
| 12/02/2025 12/02/25 | Price Changed | $599,900 | -1.6% | $169 / Sq Ft | |
| 11/04/2025 11/04/25 | Price Changed | $609,900 | -3.2% | $172 / Sq Ft | |
| 10/02/2025 10/02/25 | Price Changed | $629,900 | -2.3% | $178 / Sq Ft | |
| 09/26/2025 09/26/25 | Price Changed | $645,000 | -4.4% | $182 / Sq Ft | |
| 09/09/2025 09/09/25 | Price Changed | $675,000 | -3.6% | $190 / Sq Ft | |
| 08/30/2025 08/30/25 | For Sale | $700,000 | +1.5% | $197 / Sq Ft | |
| 09/05/2023 09/05/23 | Sold | -- | -- | -- | View Prior Sale |
| 08/07/2023 08/07/23 | Pending | -- | -- | -- | |
| 08/01/2023 08/01/23 | Price Changed | $689,900 | -2.0% | $195 / Sq Ft | |
| 07/31/2023 07/31/23 | Price Changed | $703,900 | +5.4% | $199 / Sq Ft | |
| 07/24/2023 07/24/23 | For Sale | $667,900 | 0.0% | $188 / Sq Ft | |
| 07/10/2023 07/10/23 | Pending | -- | -- | -- | |
| 07/10/2023 07/10/23 | For Sale | $667,900 | -- | $188 / Sq Ft |
Source: Houston Association of REALTORS®
MLS Number: 60011519
- 29854 Longleaf Grove Ln
- 31311 Crescent Hill Dr
- 31642 Brandon Mill Trail
- 4823 Parkgate Ave
- 31134 Riley Heights Dr
- 31019 Vintage Creek Ln
- 31026 Vintage Creek Ln
- 31202 Crescent Hill Dr
- 31138 Winchester Falls Ct
- 31043 Vintage Creek Ln
- 31102 Marlow Manor Ct
- 31130 Marlow Manor Ct
- 29042 Hauter Way
- 30314 Brook Point Ct
- 5710 Spring River Ln
- 32306 Emerald Spreadwing Place
- 27918 Silverstream Ct
- 28103 Lockridge Ct
- 27902 Silverstream Ct
- 27714 Wimberly Falls Ln






