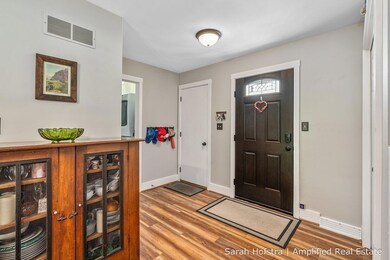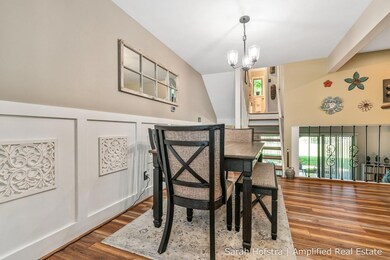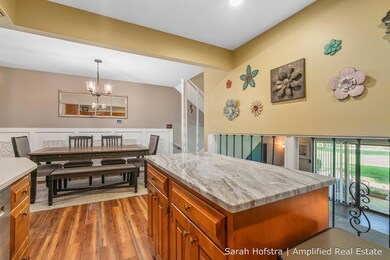4843 Dellview Ct Unit 42 Hudsonville, MI 49426
Estimated payment $1,855/month
Highlights
- Electric Vehicle Charging Station
- 1 Car Attached Garage
- Living Room
- South Elementary School Rated A
- Patio
- Kitchen Island
About This Home
Now offered at $269,000 this fully renovated 2-bedroom, 2-bath tri-level condo in Hudsonville is designed for today's lifestyle—not your typical condo. Updated throughout with modern finishes, smart home technology, and a brand-new heating and cooling system, this home offers both style and convenience.
The thoughtfully designed tri-level layout provides defined living spaces with great flow, ideal for entertaining or relaxing. Features include a custom kitchen with quartz and granite countertops, brand-new stainless steel appliances (including washer and dryer), waterproof luxury vinyl flooring, a smart entry system, and a smart thermostat. The attached one-stall garage is equipped with a new EV charging station (installed Jan 2025).
Enjoy a walk-out patio from the main level and and private deck access from the spacious primary suite. Located just 12 miles from Downtown Grand Rapids, with easy highway access and close proximity to shopping and dining, this property offers the perfect blend of comfort, convenience, and modern living.
Property Details
Home Type
- Condominium
Est. Annual Taxes
- $2,506
Year Built
- Built in 1979
Lot Details
- Property fronts a private road
- Shrub
HOA Fees
- $220 Monthly HOA Fees
Parking
- 1 Car Attached Garage
- Front Facing Garage
- Garage Door Opener
Home Design
- Composition Roof
- Vinyl Siding
Interior Spaces
- 1,616 Sq Ft Home
- 3-Story Property
- Living Room
- Dining Area
- Vinyl Flooring
- Crawl Space
Kitchen
- Oven
- Range
- Microwave
- Dishwasher
- Kitchen Island
Bedrooms and Bathrooms
- 2 Bedrooms
- 2 Full Bathrooms
Laundry
- Laundry on main level
- Dryer
- Washer
Utilities
- Forced Air Heating and Cooling System
- Heating System Uses Natural Gas
- High Speed Internet
- Phone Available
- Cable TV Available
Additional Features
- Patio
- Mineral Rights Excluded
Community Details
Overview
- Association fees include trash, snow removal, lawn/yard care
- Association Phone (616) 662-6283
- Summer Green Condominiums
- Electric Vehicle Charging Station
Pet Policy
- No Pets Allowed
Map
Home Values in the Area
Average Home Value in this Area
Tax History
| Year | Tax Paid | Tax Assessment Tax Assessment Total Assessment is a certain percentage of the fair market value that is determined by local assessors to be the total taxable value of land and additions on the property. | Land | Improvement |
|---|---|---|---|---|
| 2025 | $2,506 | $126,400 | $0 | $0 |
| 2024 | $2,404 | $118,800 | $0 | $0 |
| 2023 | $2,392 | $107,700 | $0 | $0 |
| 2022 | $4,550 | $92,800 | $0 | $0 |
| 2021 | $2,208 | $85,200 | $0 | $0 |
| 2020 | $2,184 | $72,100 | $0 | $0 |
| 2019 | $2,147 | $67,200 | $0 | $0 |
| 2018 | $1,418 | $56,100 | $0 | $0 |
| 2017 | $1,418 | $48,600 | $0 | $0 |
| 2016 | -- | $45,000 | $0 | $0 |
| 2015 | -- | $41,500 | $0 | $0 |
| 2014 | -- | $39,000 | $0 | $0 |
Property History
| Date | Event | Price | Change | Sq Ft Price |
|---|---|---|---|---|
| 09/12/2025 09/12/25 | Pending | -- | -- | -- |
| 08/30/2025 08/30/25 | Price Changed | $269,000 | -1.1% | $166 / Sq Ft |
| 08/17/2025 08/17/25 | Price Changed | $271,900 | -2.7% | $168 / Sq Ft |
| 08/06/2025 08/06/25 | Price Changed | $279,500 | -1.9% | $173 / Sq Ft |
| 07/31/2025 07/31/25 | Price Changed | $285,000 | -2.4% | $176 / Sq Ft |
| 07/24/2025 07/24/25 | Price Changed | $292,000 | -1.0% | $181 / Sq Ft |
| 07/19/2025 07/19/25 | Price Changed | $295,000 | -1.7% | $183 / Sq Ft |
| 07/11/2025 07/11/25 | Price Changed | $299,995 | -2.0% | $186 / Sq Ft |
| 07/08/2025 07/08/25 | Price Changed | $305,995 | -1.0% | $189 / Sq Ft |
| 06/24/2025 06/24/25 | For Sale | $309,000 | +129.1% | $191 / Sq Ft |
| 11/03/2017 11/03/17 | Sold | $134,900 | -0.7% | $83 / Sq Ft |
| 09/22/2017 09/22/17 | Pending | -- | -- | -- |
| 09/19/2017 09/19/17 | For Sale | $135,900 | +81.2% | $84 / Sq Ft |
| 06/20/2012 06/20/12 | Sold | $75,000 | -2.5% | $38 / Sq Ft |
| 05/23/2012 05/23/12 | Pending | -- | -- | -- |
| 05/10/2012 05/10/12 | For Sale | $76,900 | -- | $39 / Sq Ft |
Purchase History
| Date | Type | Sale Price | Title Company |
|---|---|---|---|
| Warranty Deed | $134,900 | None Available | |
| Warranty Deed | $75,000 | None Available | |
| Land Contract | -- | None Available | |
| Interfamily Deed Transfer | -- | None Available | |
| Deed | -- | First American Title Ins Co | |
| Warranty Deed | $119,000 | None Available |
Mortgage History
| Date | Status | Loan Amount | Loan Type |
|---|---|---|---|
| Open | $128,150 | New Conventional |
Source: Southwestern Michigan Association of REALTORS®
MLS Number: 25030549
APN: 70-14-32-475-042
- 4817 Meadowview Ct Unit 14
- 4853 Meadowview Ct Unit 25
- 4833 Dellview Ct
- 575 32nd Ave
- 3320 Allen St
- 3126 Shooks Dr
- 5136 Ridgeview Dr
- 4682 S Shooks Ct
- 5250 Southbrook Ct Unit 66
- 5230 Southbrook Ct Unit 76
- 5270 Southbrook Ct Unit 64
- 5290 Southbrook Ct Unit 46
- 2836 Beechridge Dr
- 5330 Southbrook Ct Unit 25
- 3110 N Bluff Ct
- 3845 Canterbury Dr Unit 26
- 3560 Barker St
- 4442 Creek View Dr
- 3505 Curtis St
- 3517 Curtis St







