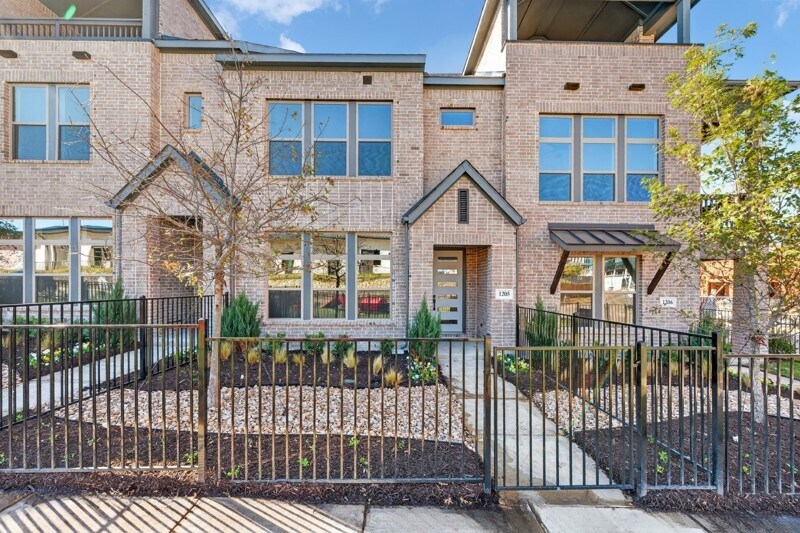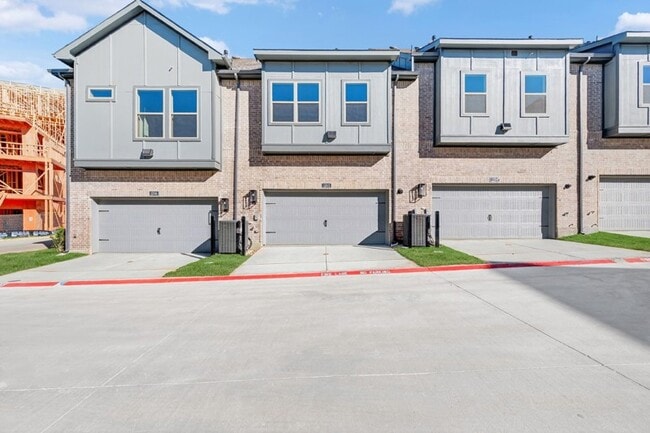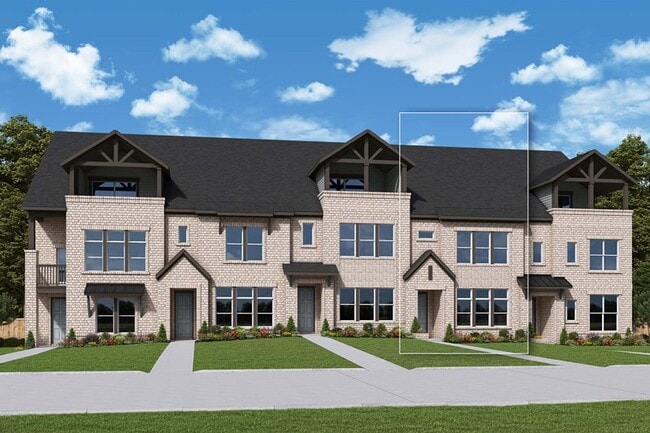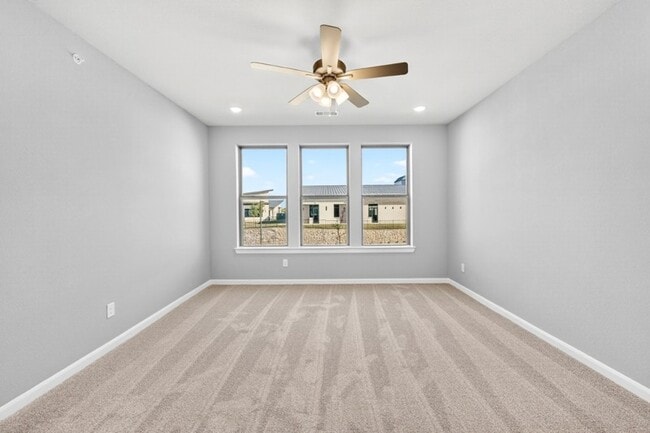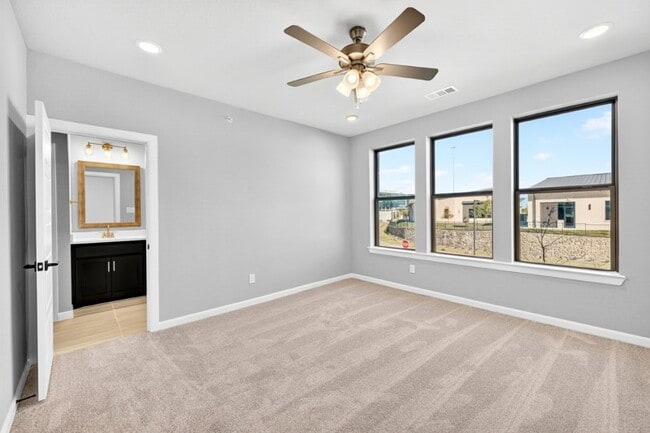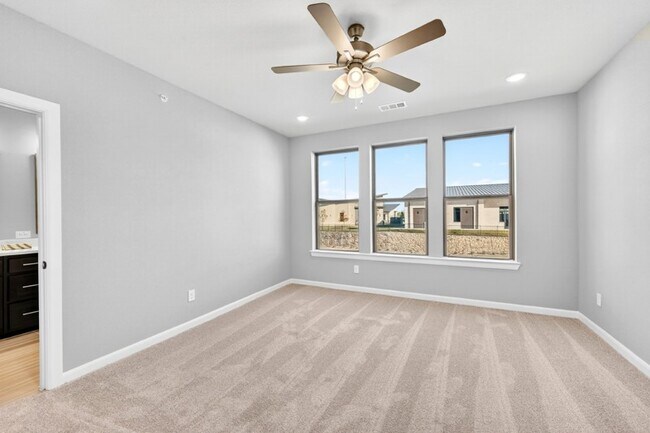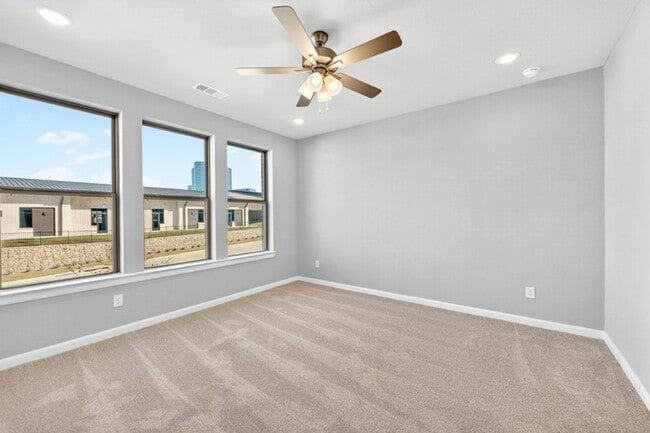
4843 Fuller Ct Unit 1205 Irving, TX 75038
Hillside at Las ColinasEstimated payment $3,628/month
Highlights
- Golf Course Community
- Laundry Room
- Dog Park
- New Construction
- Greenbelt
About This Home
The Bryton by David Weekley Homes is a home that combines space, comfort, and convenience. The open-concept main floor features a spacious family and dining area along with a well-equipped kitchen. Features such as under-stair storage and a laundry room folding table offers enhanced practicality to the layout. Designed with thoughtful separation between spaces, The Bryton ensures easy movement throughout the home. The kitchen and dining room are set apart just enough to keep cooking out of the main living area while still feeling connected. Upstairs, the owner’s suite is positioned away from the secondary bedrooms for added privacy, while a flex retreat area provides a distinct space for work or relaxation without disrupting the flow of the home. Call or chat with the David Weekley Homes at Hillside Team to learn more about this new home for sale in Las Colinas, Texas!
Builder Incentives
Save Up To $25,000*. Offer valid January, 1, 2025 to January, 1, 2026.
Sales Office
| Monday - Saturday |
10:00 AM - 7:00 PM
|
| Sunday |
12:00 PM - 7:00 PM
|
Townhouse Details
Home Type
- Townhome
Parking
- 2 Car Garage
Taxes
- Special Tax
Home Design
- New Construction
Interior Spaces
- 2-Story Property
- Laundry Room
- Basement
Bedrooms and Bathrooms
- 3 Bedrooms
Community Details
Overview
- Property has a Home Owners Association
- Greenbelt
Recreation
- Golf Course Community
- Dog Park
Map
Other Move In Ready Homes in Hillside at Las Colinas
About the Builder
- Hillside at Las Colinas
- 5465 Patterson Ct
- Las Colinas Station
- 3820 Acapulco Ct
- Linkside at Las Colinas - Linkside Las Colinas
- 311 Avadene Dr
- 2851 State Highway 161
- 3408 Umyousef Ct
- Cole Crossing Estates
- Mustang Place II
- 3443 Umyousef Ct
- 3447 Umyousef Ct
- Grand Braniff Park
- 3645 Noor Dr
- 4150 Khawlah Nafal Ct
- Mercer Crossing - The Abbey at Mercer Crossing
- 1418 Pearson St
- 1776 E Grauwyler Rd
- 934 Elwood Rd
- 516 S O Connor Rd
