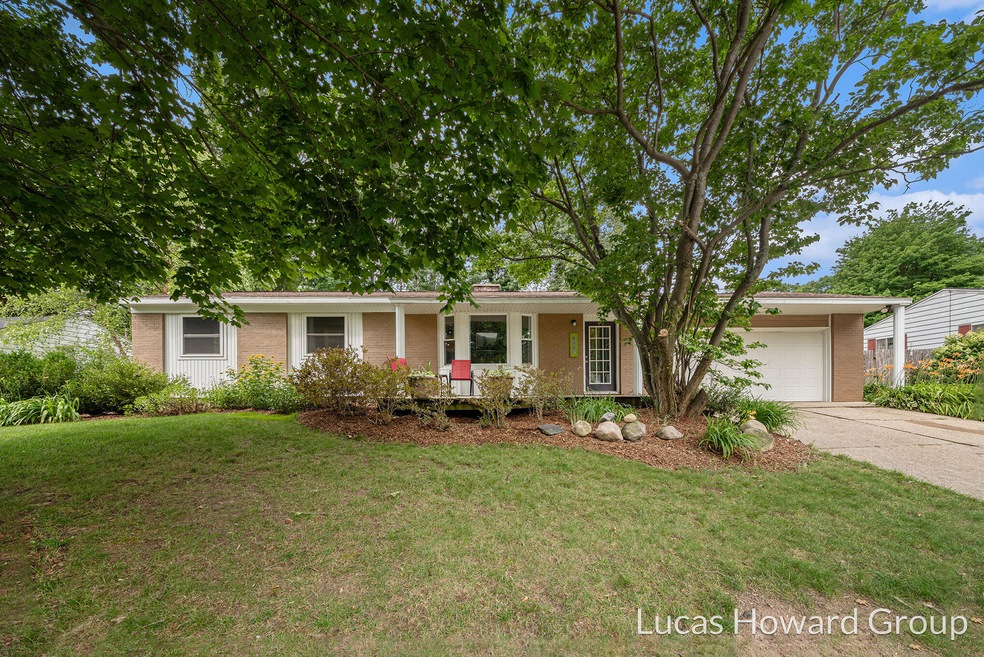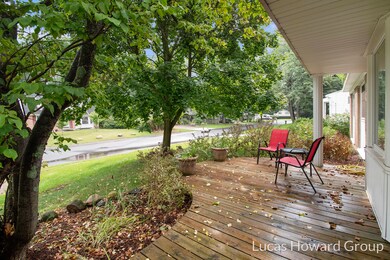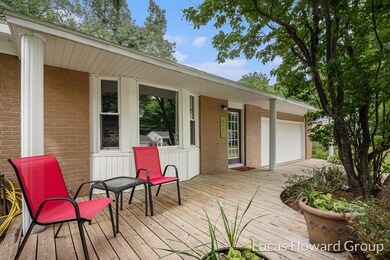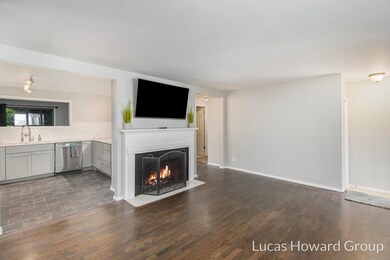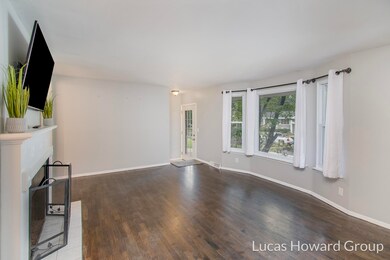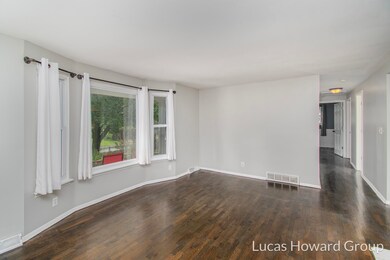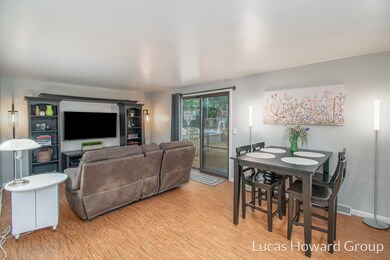
4843 Kittery St NW Comstock Park, MI 49321
Highlights
- Above Ground Pool
- Porch
- Eat-In Kitchen
- Deck
- 2 Car Attached Garage
- Shed
About This Home
As of January 2025Your dream home awaits! Completely transformed and cared for, this home is a true gem. No detail has been overlooked with this neutral palette, from the brand-new kitchen and spa-like bathrooms, to the updated electrical and plumbing systems. New windows and insulation ensure year-round comfort and energy efficiency. But the real magic is in the fully fenced backyard. This private oasis starts with a Master Bedroom walk-out to your private patio, a refreshing pool, a cozy fire pit for starry nights, and plenty of grassy space to run and play for both two-legged and four-legged family members. Store all of your equipment and toys in the two large sheds. Inside, you'll find even more to love. The finished basement offers a spacious second living area and an extra bedroom, providing endless possibilities for guests, hobbies, or a home office. Schedule your showing today and experience the lifestyle you deserve!
Last Agent to Sell the Property
Keller Williams GR East License #6502359815 Listed on: 11/23/2024

Home Details
Home Type
- Single Family
Est. Annual Taxes
- $671
Year Built
- Built in 1963
Lot Details
- 0.27 Acre Lot
- Lot Dimensions are 90x130
- Shrub
- Level Lot
- Sprinkler System
- Garden
Parking
- 2 Car Attached Garage
- Front Facing Garage
- Garage Door Opener
Home Design
- Brick Exterior Construction
- Composition Roof
- Aluminum Siding
Interior Spaces
- 1-Story Property
- Ceiling Fan
- Gas Log Fireplace
- Replacement Windows
- Living Room with Fireplace
- Dining Area
- Laminate Flooring
Kitchen
- Eat-In Kitchen
- Oven
- Range
- Microwave
- Dishwasher
- Disposal
Bedrooms and Bathrooms
- 4 Bedrooms | 3 Main Level Bedrooms
Laundry
- Laundry on main level
- Sink Near Laundry
Basement
- Basement Fills Entire Space Under The House
- Laundry in Basement
- 1 Bedroom in Basement
Outdoor Features
- Above Ground Pool
- Deck
- Shed
- Storage Shed
- Porch
Utilities
- Forced Air Heating System
- Heating System Uses Natural Gas
- Generator Hookup
- Natural Gas Water Heater
Ownership History
Purchase Details
Home Financials for this Owner
Home Financials are based on the most recent Mortgage that was taken out on this home.Purchase Details
Home Financials for this Owner
Home Financials are based on the most recent Mortgage that was taken out on this home.Purchase Details
Home Financials for this Owner
Home Financials are based on the most recent Mortgage that was taken out on this home.Purchase Details
Home Financials for this Owner
Home Financials are based on the most recent Mortgage that was taken out on this home.Purchase Details
Purchase Details
Purchase Details
Similar Homes in the area
Home Values in the Area
Average Home Value in this Area
Purchase History
| Date | Type | Sale Price | Title Company |
|---|---|---|---|
| Warranty Deed | $330,000 | None Listed On Document | |
| Warranty Deed | $330,000 | None Listed On Document | |
| Warranty Deed | $117,600 | None Available | |
| Warranty Deed | $114,900 | None Available | |
| Warranty Deed | $73,100 | Lighthouse Title Inc | |
| Deed | $63,500 | -- | |
| Deed | $51,000 | -- | |
| Deed | $44,500 | -- |
Mortgage History
| Date | Status | Loan Amount | Loan Type |
|---|---|---|---|
| Open | $320,100 | New Conventional | |
| Closed | $320,100 | New Conventional | |
| Previous Owner | $16,375 | FHA | |
| Previous Owner | $115,469 | FHA | |
| Previous Owner | $112,818 | FHA | |
| Previous Owner | $65,000 | New Conventional | |
| Previous Owner | $64,350 | Unknown | |
| Previous Owner | $10,000 | Credit Line Revolving | |
| Previous Owner | $30,000 | Unknown |
Property History
| Date | Event | Price | Change | Sq Ft Price |
|---|---|---|---|---|
| 01/08/2025 01/08/25 | Sold | $330,000 | -2.9% | $176 / Sq Ft |
| 12/06/2024 12/06/24 | Pending | -- | -- | -- |
| 11/23/2024 11/23/24 | For Sale | $339,900 | 0.0% | $181 / Sq Ft |
| 11/16/2024 11/16/24 | Pending | -- | -- | -- |
| 10/03/2024 10/03/24 | Price Changed | $339,900 | -2.9% | $181 / Sq Ft |
| 09/09/2024 09/09/24 | Price Changed | $349,900 | -4.1% | $187 / Sq Ft |
| 08/30/2024 08/30/24 | Price Changed | $364,900 | +1.4% | $195 / Sq Ft |
| 08/14/2024 08/14/24 | Price Changed | $359,900 | -2.7% | $192 / Sq Ft |
| 08/06/2024 08/06/24 | Price Changed | $369,900 | -2.6% | $197 / Sq Ft |
| 07/10/2024 07/10/24 | For Sale | $379,900 | -- | $203 / Sq Ft |
Tax History Compared to Growth
Tax History
| Year | Tax Paid | Tax Assessment Tax Assessment Total Assessment is a certain percentage of the fair market value that is determined by local assessors to be the total taxable value of land and additions on the property. | Land | Improvement |
|---|---|---|---|---|
| 2025 | $2,257 | $143,600 | $0 | $0 |
| 2024 | $2,257 | $128,000 | $0 | $0 |
| 2023 | $2,157 | $116,800 | $0 | $0 |
| 2022 | $2,805 | $93,400 | $0 | $0 |
| 2021 | $2,733 | $88,900 | $0 | $0 |
| 2020 | $1,981 | $82,500 | $0 | $0 |
| 2019 | $2,786 | $69,600 | $0 | $0 |
| 2018 | $2,323 | $69,600 | $0 | $0 |
| 2017 | $2,688 | $64,400 | $0 | $0 |
| 2016 | $2,188 | $60,100 | $0 | $0 |
| 2015 | -- | $60,100 | $0 | $0 |
| 2013 | -- | $50,700 | $0 | $0 |
Agents Affiliated with this Home
-

Seller's Agent in 2025
Lucas Howard
Keller Williams GR East
(616) 893-6478
9 in this area
1,250 Total Sales
-
C
Seller Co-Listing Agent in 2025
Chad Kinkle
Keller Williams GR East
(616) 600-2470
2 in this area
38 Total Sales
-
A
Buyer's Agent in 2025
Angela Swartz
Childress & Associates Realty
(616) 459-7932
4 in this area
67 Total Sales
Map
Source: Southwestern Michigan Association of REALTORS®
MLS Number: 24035199
APN: 41-09-25-401-007
- 4869 Kittery Dr NW
- 4948 Stony Creek Ave NW
- 5105 Wallingford Dr NW
- 803 Strawberry Valley Ave NW Unit 93
- 4153 Chasseral Dr NW
- 72 6 Mile Rd NE
- 69 6 Mile Rd NE
- 995 Scioto Dr NW Unit 25
- 997 Scioto Dr NW Unit 26
- 978 Ellerston St NW Unit 33
- 986 Ellerston St NW
- 3976 York View Dr NW Unit 52
- 211 York View Place NW
- 303 4 Mile Rd NW
- 73 Teasel St NE
- 530 Pine Haven Dr NE
- 5702 Comstock Park Dr NW
- 1075 Henze Dr
- 5333 Pine Island Dr NE
- 310 Timber Creek Cir NW
