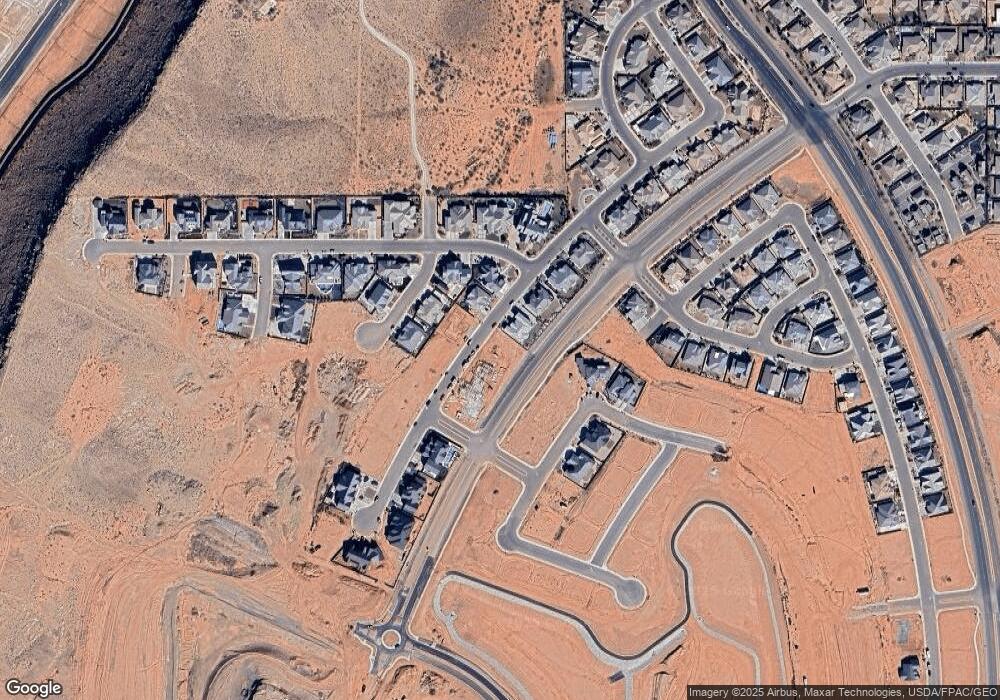4843 S Homestead Way Washington, UT 84780
Estimated payment $22,870/month
Highlights
- New Construction
- Clubhouse
- Main Floor Primary Bedroom
- Crimson Cliffs Middle School Rated A-
- Freestanding Bathtub
- Sauna
About This Home
A custom home that blends classic architecture with cutting-edge technology and contemporary comfort. Every inch of this residence was crafted for livability, beauty, and indulgence. A grand arched entrance, light-filled living spaces with soaring ceilings, stone accents, and seamless indoor-outdoor flow. The chef's kitchen features professional-grade appliances, a walk-through scullery pantry, and elegant finishes designed for both everyday use and entertaining. A discreet passage leads to the primary suite-a true sanctuary with a freestanding soaking tub, expansive walk-in shower, custom closet system, and private in-suite laundry. The main level also includes a private Casita with its own kitchen, bath, and laundry, ideal for guests or multi-generational living. Upstairs offers a family lounge, children's play/art area, and three bedrooms with en-suite baths and walk-in closets, each opening to private balconies and sun-filled decks. Resort-style outdoor living surrounds a self-cleaning pool, spa, fire features, and a fully equipped outdoor kitchen. Beneath the upper sun deck lies a recreation lounge with kitchenette, perfect for gatherings or relaxing by the pool. The accessory building conceals a one-of-a-kind hidden surprise never before seen in a residence, must see in person for the reveal! It is Crowned by a rooftop deck and a custom slide descending to the pool below. A private gym sits behind the oversized three-car garage with RV/boat bay. This is a fully integrated smart home, giving you complete control from your own app. In the event of a power outage, the system automatically transfers to a backup generator, ensuring uninterrupted comfort and security. This home that redefines luxury, blending timeless design, indulgent details, and advanced technology invites you to experience refined living at its finest.
Listing Agent
Equity Real Estate (Tooele) License #5503764 Listed on: 11/06/2025

Home Details
Home Type
- Single Family
Est. Annual Taxes
- $1,382
Year Built
- New Construction
HOA Fees
- $163 Monthly HOA Fees
Parking
- 4 Car Garage
Home Design
- Stone Siding
- Stucco
Interior Spaces
- 6,127 Sq Ft Home
- 2-Story Property
- 2 Fireplaces
- Double Pane Windows
- Entrance Foyer
- Walk-In Pantry
- Gas Dryer Hookup
Bedrooms and Bathrooms
- 5 Bedrooms | 2 Main Level Bedrooms
- Primary Bedroom on Main
- Freestanding Bathtub
- Soaking Tub
Outdoor Features
- Balcony
- Outbuilding
Schools
- Majestic Fields Elementary School
- Crimson Cliffs Middle School
Utilities
- Central Air
- No Heating
Additional Features
- 0.27 Acre Lot
- Accessory Dwelling Unit (ADU)
Listing and Financial Details
- Home warranty included in the sale of the property
- Assessor Parcel Number W-HOST-4-28
Community Details
Overview
- Stucki Farms Homestead Subdivision
Amenities
- Picnic Area
- Sauna
- Clubhouse
Recreation
- Community Playground
- Community Pool
Map
Home Values in the Area
Average Home Value in this Area
Tax History
| Year | Tax Paid | Tax Assessment Tax Assessment Total Assessment is a certain percentage of the fair market value that is determined by local assessors to be the total taxable value of land and additions on the property. | Land | Improvement |
|---|---|---|---|---|
| 2025 | $1,317 | $210,000 | $210,000 | -- |
| 2023 | $1,365 | $204,800 | $204,800 | -- |
Property History
| Date | Event | Price | List to Sale | Price per Sq Ft | Prior Sale |
|---|---|---|---|---|---|
| 11/06/2025 11/06/25 | For Sale | $4,295,000 | +1808.9% | $701 / Sq Ft | |
| 12/12/2024 12/12/24 | Sold | -- | -- | -- | View Prior Sale |
| 10/30/2024 10/30/24 | Pending | -- | -- | -- | |
| 08/03/2024 08/03/24 | For Sale | $225,000 | -- | $19 / Sq Ft |
Purchase History
| Date | Type | Sale Price | Title Company |
|---|---|---|---|
| Warranty Deed | -- | First American Title Insurance |
Source: UtahRealEstate.com
MLS Number: 2121480
APN: 1170561
- 4888 S Homestead Way
- 4894 S Ripple Rd
- 4988 S Lakefront Place
- 988 Oxbow Way
- 4714 S Homestead Way
- 4837 S Resolution Dr
- 4987 Resolution Dr
- 5037 Resolution Dr
- 5001 Resolution Dr
- 5061 Resolution Dr
- 4973 Resolution Dr
- 0 Weatherby Way Unit 25-262756
- 0 Weatherby Way Unit 25-262760
- 0 Weatherby Way Unit 25-262758
- 0 Weatherby Way Unit 25-262753
- 0 Weatherby Way Unit 25-262761
- 0 Weatherby Way Unit 25-262755
- 0 Weatherby Way Unit 25-262754
- 0 Weatherby Way Unit 25-262763
- 0 Weatherby Way Unit 25-262759
- 3226 E 2930 S
- 2713 E 3800 S
- 831 S Black Alder Dr
- 770 S 2780 E
- 1569 Tamarisk Dr
- 2271 E Dinosaur Crossing Dr
- 3419 S River Rd
- 997 Willow Breeze Ln
- 368 S Mall Dr
- 514 S 1990 E
- 344 S 1990 E
- 2695 E 370 N
- 2401 E 630 N
- 5643 S Duel Ln
- 845 E Desert Cactus Dr
- 277 S 1000 E
- 45 N Red Trail Ln
- 444 Sunland Dr
- 190 N Red Stone Rd
- 1555 E Mead Ln
