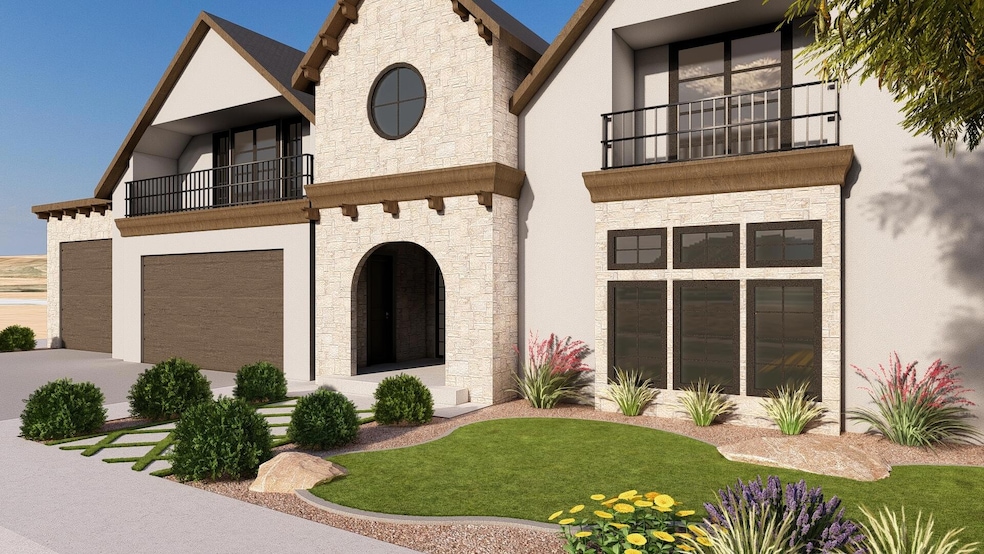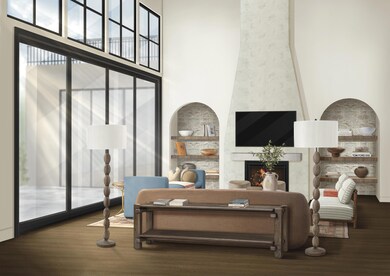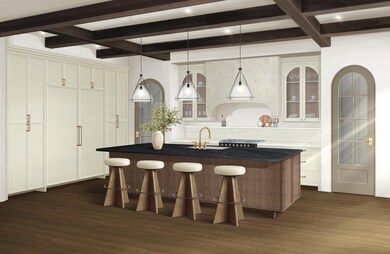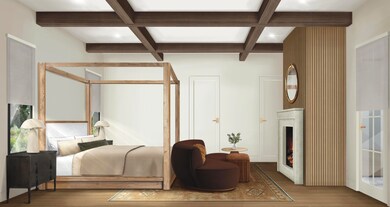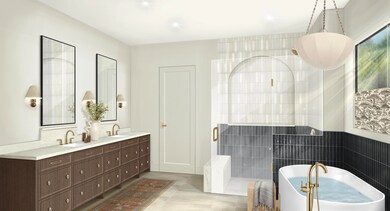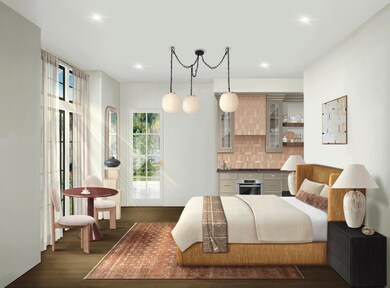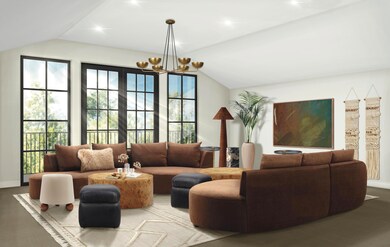4843 S Homestead Way Washington, UT 84780
Estimated payment $22,959/month
Highlights
- Concrete Pool
- RV Garage
- Covered Deck
- Crimson Cliffs Middle School Rated A-
- Mountain View
- Freestanding Bathtub
About This Home
A custom home that blends classic architecture with cutting-edge technology and contemporary comfort. Every inch of this residence was crafted for livability, beauty, and indulgence. A grand arched entrance, light-filled living spaces with soaring ceilings, stone accents, and seamless indoor-outdoor flow. The chef's kitchen features professional-grade appliances, a walk-through scullery pantry, and elegant finishes designed for both everyday use and entertaining. A discreet passage leads to the primary suite-a true sanctuary with a freestanding soaking tub, expansive walk-in shower, custom closet system, and private in-suite laundry. The main level also includes a private Casita with its own kitchen, bath, and laundry, ideal for guests or multi-generational living. Upstairs offers a family lounge, children's play/art area, and three bedrooms with en-suite baths and walk-in closets, each opening to private balconies and sun-filled decks. Resort-style outdoor living surrounds a self-cleaning pool, spa, fire features, and a fully equipped outdoor kitchen. Beneath the upper sun deck lies a recreation lounge with kitchenette, perfect for gatherings or relaxing by the pool. The accessory building conceals a one-of-a-kind hidden surprise never before seen in a residence, must see in person for the reveal! It is Crowned by a rooftop deck and a custom slide descending to the pool below. A private gym sits behind the oversized three-car garage with RV/boat bay. This is a fully integrated smart home, giving you complete control from your own app. In the event of a power outage, the system automatically transfers to a backup generator, ensuring uninterrupted comfort and security. This home that redefines luxury, blending timeless design, indulgent details, and advanced technology invites you to experience refined living at its finest.
Listing Agent
Equity Real Estate Tooele License #5503764-SA Listed on: 11/07/2025

Home Details
Home Type
- Single Family
Est. Annual Taxes
- $1,381
Year Built
- 2026
Lot Details
- 0.27 Acre Lot
- Partially Fenced Property
- Landscaped
- Sprinkler System
HOA Fees
- $163 Monthly HOA Fees
Parking
- Garage
- Oversized Parking
- Heated Garage
- Extra Deep Garage
- Garage Door Opener
- RV Garage
Property Views
- Mountain
- Valley
Home Design
- Slab Foundation
- Tile Roof
- Stucco Exterior
- Stone Exterior Construction
Interior Spaces
- 6,127 Sq Ft Home
- 2-Story Property
- Central Vacuum
- Vaulted Ceiling
- Ceiling Fan
- 2 Fireplaces
- Self Contained Fireplace Unit Or Insert
- Gas Fireplace
- Double Pane Windows
- Den
- Washer
Kitchen
- Walk-In Pantry
- Built-In Range
- Free-Standing Range
- Range Hood
- Microwave
- Dishwasher
- Disposal
Bedrooms and Bathrooms
- 5 Bedrooms
- Primary Bedroom on Main
- Walk-In Closet
- 6 Bathrooms
- Freestanding Bathtub
- Soaking Tub
- Bathtub With Separate Shower Stall
Pool
- Concrete Pool
- In Ground Pool
- Spa
Outdoor Features
- Covered Deck
- Covered Patio or Porch
- Exterior Lighting
Additional Homes
- Accessory Dwelling Unit (ADU)
- ADU includes parking
Schools
- Majestic Fields Elementary School
- Crimson Cliffs Middle School
- Crimson Cliffs High School
Utilities
- Central Air
- Space Heater
- Heating System Uses Natural Gas
- Smart Home Wiring
- Water Softener is Owned
Listing and Financial Details
- Home warranty included in the sale of the property
- Assessor Parcel Number W-HOST-4-28
Community Details
Recreation
- Community Pool
- Community Spa
Map
Home Values in the Area
Average Home Value in this Area
Tax History
| Year | Tax Paid | Tax Assessment Tax Assessment Total Assessment is a certain percentage of the fair market value that is determined by local assessors to be the total taxable value of land and additions on the property. | Land | Improvement |
|---|---|---|---|---|
| 2025 | $1,317 | $210,000 | $210,000 | -- |
| 2023 | $1,365 | $204,800 | $204,800 | -- |
Property History
| Date | Event | Price | List to Sale | Price per Sq Ft | Prior Sale |
|---|---|---|---|---|---|
| 11/06/2025 11/06/25 | For Sale | $4,295,000 | +1808.9% | $701 / Sq Ft | |
| 12/12/2024 12/12/24 | Sold | -- | -- | -- | View Prior Sale |
| 10/30/2024 10/30/24 | Pending | -- | -- | -- | |
| 08/03/2024 08/03/24 | For Sale | $225,000 | -- | $19 / Sq Ft |
Purchase History
| Date | Type | Sale Price | Title Company |
|---|---|---|---|
| Warranty Deed | -- | First American Title Insurance |
Source: Washington County Board of REALTORS®
MLS Number: 25-266620
APN: 1170561
- 4848 S Homestead Way
- 4894 S Ripple Rd
- 4988 S Lakefront Place
- 988 Oxbow Way
- 4714 S Homestead Way
- 4837 S Resolution Dr
- 4987 Resolution Dr
- 5037 Resolution Dr
- 5001 Resolution Dr
- 5061 Resolution Dr
- 4973 Resolution Dr
- 0 Lot 80 Finley Farms Unit 25-265336
- 0 Lot 165 Finley Farms Unit 25-265157
- 1167 E Farmhouse Dr
- 463 E Weatherby Way
- 1181 E Farmhouse Dr
- 1220 E Marlberry Way
- 1163 Cheyenne Way
- 5358 S Shorebreak Dr
- 5346 S Shorebreak Dr
- 3226 E 2930 S
- 2349 S 240 W
- 832 S American Beech Ln
- 770 S 2780 E
- 1843 E 1220 S St
- 2271 E Dinosaur Crossing Dr
- 2409 E Dinosaur Crossing Dr
- 997 Willow Breeze Ln
- 368 S Mall Dr
- 514 S 1990 E
- 344 S 1990 E
- 1358 S Pole Creek Ln
- 845 E Desert Cactus Dr
- 2998 Photinia Dr
- 277 S 1000 E
- 45 N Red Trail Ln
- 444 Sunland Dr
- 190 N Red Stone Rd
- 1555 E Mead Ln
- 1551 E Mead Ln
