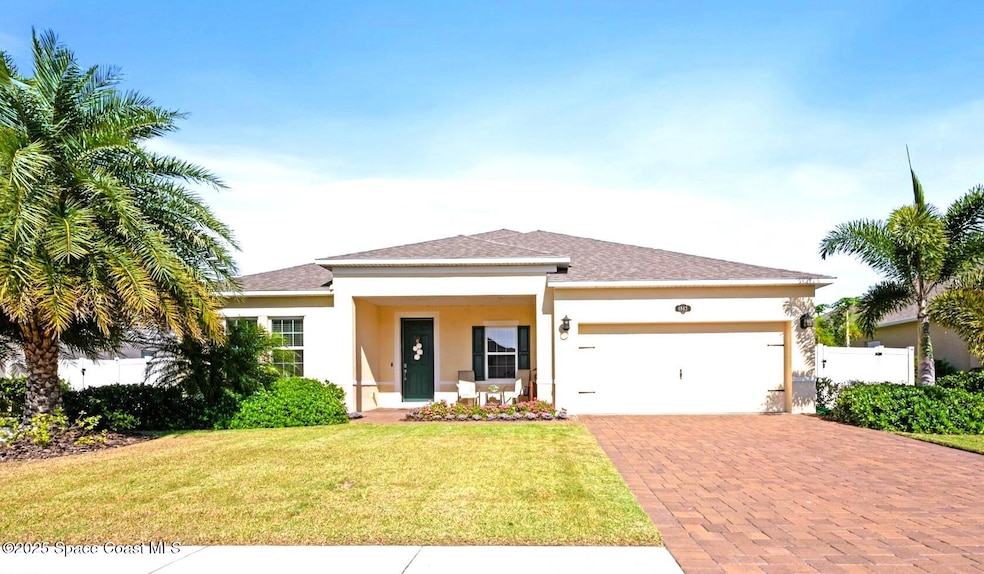
4843 Shannock Ave Merritt Island, FL 32953
Highlights
- Lake Front
- Home fronts a pond
- Park
- Lewis Carroll Elementary School Rated A-
- Contemporary Architecture
- Central Heating and Cooling System
About This Home
As of May 2025One of the most desirable contemporary communities in Merritt Island! Beautiful pavers showcase the front elevation, with an oversized garage-large enough to fit your cars plus golf cart or extra toys! Flex/Bonus room doubles as a 4th bedroom for guests, office or play room. So many options to consider w/the large Bonus Room! You'll love the open-concept Great Room & Kitchen complete w/Shaker-style cabinetry, beautiful quartz countertops, large pantry & huge center island. Upgraded stainless steel appliances include an induction stove & Bosch 800 series dishwasher. The primary suite is a sanctuary complete w/large walk-in closet, tray ceiling, over-sized walk-in shower, double sink vanity. Beautiful views of the lake from the main living areas & screened lanai. Plenty of room for a pool! The real attraction here is the wonderful community atmosphere & convenience to area parks, shopping, medical facilities, schools, beaches, Kennedy Space Center, Port Canaveral & so much more! Other features include fenced-in side & backyard, brick paver driveway, several fruit-bearing trees (papaya, mango etc), lawn/landscape irrigation, storm shutters and access to fiber optic internet. Ceiling fans and bathroom exhaust fans have been upgraded to high-end Energy Star rated units. The garage offers an additional 11 x 11 workshop/storage area, utility sink plus pull-down stars for overhead access. All appliances included with sale.
Last Agent to Sell the Property
Florida East Coast Real Estate License #651304 Listed on: 04/17/2025
Home Details
Home Type
- Single Family
Est. Annual Taxes
- $5,440
Year Built
- Built in 2021
Lot Details
- 9,583 Sq Ft Lot
- Home fronts a pond
- Lake Front
- West Facing Home
- Cleared Lot
HOA Fees
- $40 Monthly HOA Fees
Parking
- 2 Car Garage
- Garage Door Opener
Home Design
- Contemporary Architecture
- Stucco
Interior Spaces
- 2,038 Sq Ft Home
- 1-Story Property
- Furniture Can Be Negotiated
Kitchen
- Electric Range
- Dishwasher
- Disposal
Bedrooms and Bathrooms
- 4 Bedrooms
- 2 Full Bathrooms
Laundry
- Dryer
- Washer
Schools
- Carroll Elementary School
- Jefferson Middle School
- Merritt Island High School
Utilities
- Central Heating and Cooling System
Listing and Financial Details
- Assessor Parcel Number 23-36-35-53-0000l.0-0025.00
Community Details
Overview
- Egrets Landing Association, Phone Number (321) 549-0951
- Egrets Landing Subdivision
Recreation
- Park
Ownership History
Purchase Details
Home Financials for this Owner
Home Financials are based on the most recent Mortgage that was taken out on this home.Purchase Details
Similar Homes in Merritt Island, FL
Home Values in the Area
Average Home Value in this Area
Purchase History
| Date | Type | Sale Price | Title Company |
|---|---|---|---|
| Warranty Deed | $545,000 | International Title & Escrow | |
| Special Warranty Deed | $414,600 | Steel City Title |
Property History
| Date | Event | Price | Change | Sq Ft Price |
|---|---|---|---|---|
| 05/27/2025 05/27/25 | Sold | $545,000 | -3.5% | $267 / Sq Ft |
| 04/22/2025 04/22/25 | Pending | -- | -- | -- |
| 04/17/2025 04/17/25 | For Sale | $564,500 | -- | $277 / Sq Ft |
Tax History Compared to Growth
Tax History
| Year | Tax Paid | Tax Assessment Tax Assessment Total Assessment is a certain percentage of the fair market value that is determined by local assessors to be the total taxable value of land and additions on the property. | Land | Improvement |
|---|---|---|---|---|
| 2023 | $5,404 | $423,560 | $120,000 | $303,560 |
| 2022 | $5,368 | $399,280 | $0 | $0 |
| 2021 | $979 | $75,000 | $75,000 | $0 |
| 2020 | $611 | $45,500 | $45,500 | $0 |
Agents Affiliated with this Home
-
L
Seller's Agent in 2025
Lynnette Hendricks
Florida East Coast Real Estate
-
C
Buyer's Agent in 2025
Caleb Gomez
Blue Marlin Real Estate
Map
Source: Space Coast MLS (Space Coast Association of REALTORS®)
MLS Number: 1043533
APN: 23-36-35-53-0000L.0-0025.00
- 4705 Hebron Dr
- 4710 Hebron Dr
- 4747 Cornwall Dr
- 4693 Shannock Ave
- 4692 Shannock Ave
- 4665 Hebron Dr
- 4728 Cornwall Dr
- 4697 Cornwall Dr
- 4633 Shannock Ave
- 4667 Cornwall Dr
- 4648 Cornwall Dr
- 4577 Cornwall Dr
- 4614 Goldfinch Ln
- 178 Blue Jay Ln
- 135 Blue Jay Ln
- 4629 Mourning Dove Dr
- 4567 Cornwall Dr
- 159 Blue Jay Ln
- 630 Chase Hammock Rd
- 5120 Mallard Lakes Ct






