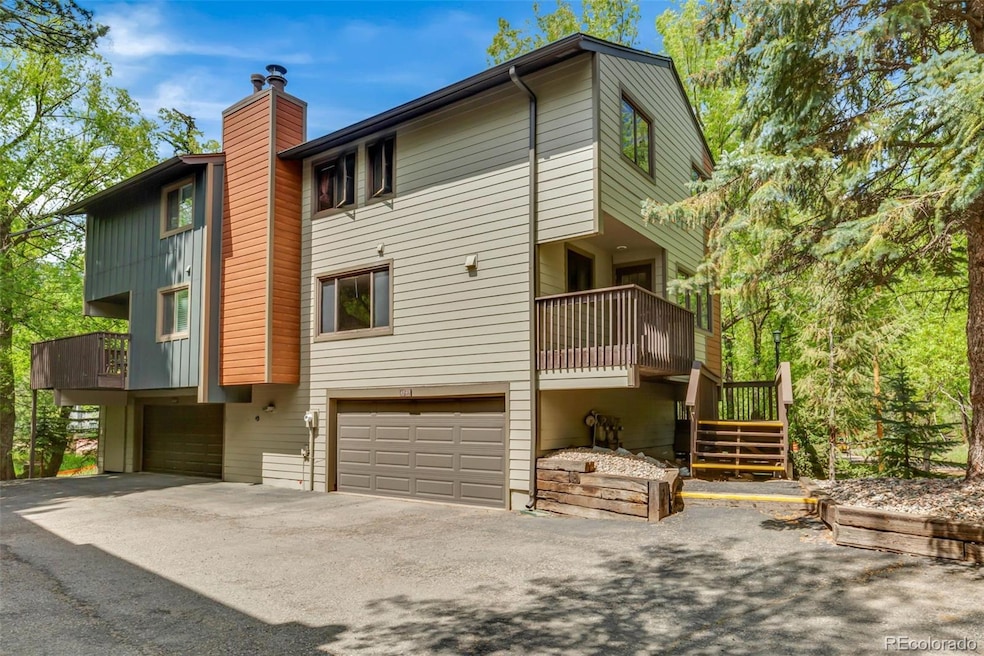4843 Silver Spruce Ln Evergreen, CO 80439
Estimated payment $2,962/month
Highlights
- Water Views
- Primary Bedroom Suite
- Meadow
- Wilmot Elementary School Rated A-
- Deck
- Mountain Contemporary Architecture
About This Home
Silver Spruce is a quiet, centrally located, 34-unit village bordered by two small creeks. This unit is in good condition awaiting your imagination - make it yours! All bedrooms including the large primary suite are located on the upper level along with the laundry. Efficient galley kitchen has a large pantry closet and adjacent dining area looks out over Little Cub Creek. Graceful leaf trees provide summer shade and don't impede the sunshine in the winter. Hot water baseboard heat plus a gas fired fireplace will keep you cozy when the trees start to turn gold. HOA includes, water/sewer, garbage, & exterior maintenance. Mountain living with dependable city utilities and county/state maintained roads make this choice easy. Short stroll restaurants, live entertainment, shops, and public library. The curent road/bridge construction is creating a much improved pedestrian pathway to Evergreen Lake /hiking trails. Yes, it is definitely cooler 1,779 feet above the Mile High City so Move up to EVERGREEN and start enjoying the Colorado sunshine, fresh air, wildlife, and abundant trees.
Listing Agent
Shepard Realty Inc Brokerage Email: wayne@shephardrealty.com,303-674-3343 License #001045465 Listed on: 06/18/2025
Townhouse Details
Home Type
- Townhome
Est. Annual Taxes
- $2,342
Year Built
- Built in 1977
Lot Details
- Home fronts a stream
- Property fronts a private road
- End Unit
- 1 Common Wall
- Northeast Facing Home
- Meadow
HOA Fees
- $402 Monthly HOA Fees
Parking
- 2 Car Attached Garage
- Insulated Garage
- Dry Walled Garage
Property Views
- Water
- Mountain
Home Design
- Mountain Contemporary Architecture
- Entry on the 1st floor
- Slab Foundation
- Frame Construction
- Composition Roof
- Cement Siding
- Concrete Perimeter Foundation
Interior Spaces
- 2-Story Property
- Ceiling Fan
- Mud Room
- Living Room
- Dining Room
- Utility Room
- Finished Basement
- Partial Basement
Kitchen
- Oven
- Range with Range Hood
- Dishwasher
- Laminate Countertops
- Disposal
Bedrooms and Bathrooms
- 3 Bedrooms
- Primary Bedroom Suite
Laundry
- Laundry in unit
- Dryer
- Washer
Home Security
Outdoor Features
- Balcony
- Deck
- Front Porch
Location
- Flood Zone Lot
Schools
- Wilmot Elementary School
- Evergreen Middle School
- Evergreen High School
Utilities
- No Cooling
- Baseboard Heating
- Heating System Uses Natural Gas
- 220 Volts
- Natural Gas Connected
- Gas Water Heater
- High Speed Internet
- Phone Available
- Cable TV Available
Listing and Financial Details
- Property held in a trust
- Assessor Parcel Number 090363
Community Details
Overview
- Association fees include ground maintenance, maintenance structure, road maintenance, sewer, snow removal, trash, water
- Silver Spruce Village Association, Phone Number (303) 674-3343
- Silver Spruce Subdivision, Silver Spruce Floorplan
- Foothills
Pet Policy
- Limit on the number of pets
- Breed Restrictions
Security
- Carbon Monoxide Detectors
- Fire and Smoke Detector
Map
Home Values in the Area
Average Home Value in this Area
Tax History
| Year | Tax Paid | Tax Assessment Tax Assessment Total Assessment is a certain percentage of the fair market value that is determined by local assessors to be the total taxable value of land and additions on the property. | Land | Improvement |
|---|---|---|---|---|
| 2024 | $2,348 | $25,607 | $6,030 | $19,577 |
| 2023 | $2,348 | $25,607 | $6,030 | $19,577 |
| 2022 | $1,977 | $20,922 | $6,255 | $14,667 |
| 2021 | $1,997 | $21,524 | $6,435 | $15,089 |
| 2020 | $1,952 | $20,877 | $4,290 | $16,587 |
| 2019 | $1,925 | $20,877 | $4,290 | $16,587 |
| 2018 | $1,664 | $17,457 | $3,600 | $13,857 |
| 2017 | $1,515 | $17,457 | $3,600 | $13,857 |
| 2016 | $1,494 | $16,087 | $3,184 | $12,903 |
| 2015 | $1,262 | $16,087 | $3,184 | $12,903 |
| 2014 | $1,262 | $13,190 | $2,229 | $10,961 |
Property History
| Date | Event | Price | Change | Sq Ft Price |
|---|---|---|---|---|
| 07/28/2025 07/28/25 | Price Changed | $444,000 | -1.0% | $338 / Sq Ft |
| 06/18/2025 06/18/25 | For Sale | $448,500 | -- | $342 / Sq Ft |
Purchase History
| Date | Type | Sale Price | Title Company |
|---|---|---|---|
| Quit Claim Deed | -- | None Available | |
| Interfamily Deed Transfer | -- | -- |
Source: REcolorado®
MLS Number: 6443538
APN: 51-104-06-005
- 4888 Silver Spruce Ln Unit 51
- 4912 Silver Spruce Ln
- 4805 Blue Spruce Rd
- 4978 Camel Heights Rd
- 4850 Forest Hill Rd
- 28958 Buffalo Park Rd
- 000 Forest Hill Rd
- 27336 Mountain Park Rd
- 5233 S Road A
- 000 Upper Bear Creek Rd
- 4924 S Indian Trail
- 5000 Elizabeth Ln
- 27225 Mountain Park Rd
- 5289 S Cubmont Dr
- 27901 Pine Dr
- 4992 White House Trail
- 5382 S Pine Rd
- 28404 Meadow Dr
- 0 Tbd Mountain Park Rd
- 4464 Forest Trail
- 30469 Hilltop Dr
- 30803 Hilltop Dr
- 3648 Heatherwood Way
- 30273 Conifer Rd Unit Elk Meadows Summit Resort
- 31250 John Wallace Rd
- 7301 S Blue Creek Rd
- 2308 Hearth Dr
- 7962 Gray Fox Dr
- 1053 Red Moon Rd
- 31719 Rocky Village Dr Unit 209
- 23646 Genesee Village Rd
- 83 Long View Rd
- 29205 Kennedy Gulch Rd Unit Bachman Ranch
- 5979 Willow Springs Dr
- 5979 Willow Springs Dr
- 15783 W Girard Ave
- 18475 W Colfax Ave
- 114 Forest Dr
- 1400 Golden Cir Unit 1400 Golden Cir. #207
- 451 Golden Cir Unit 211







