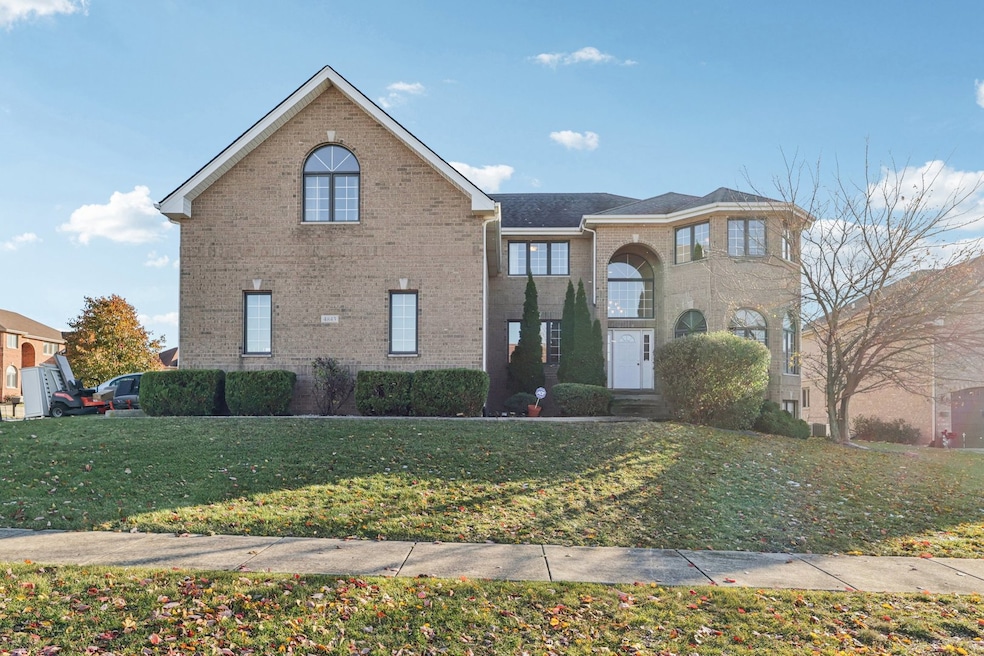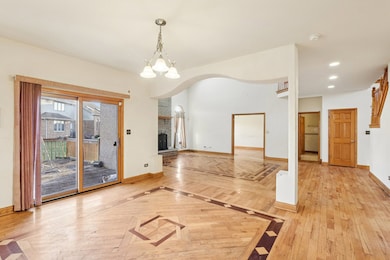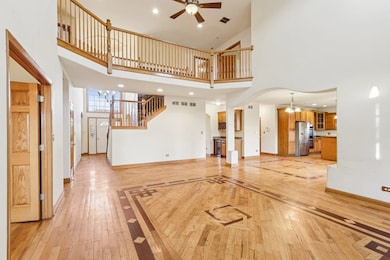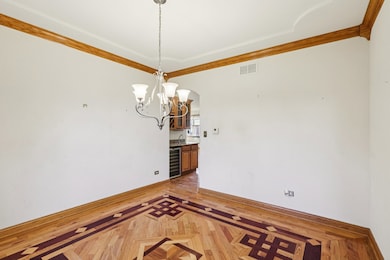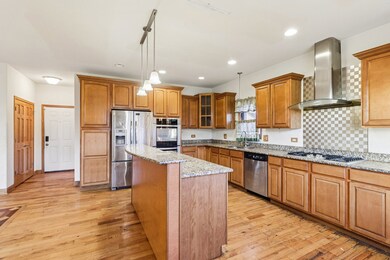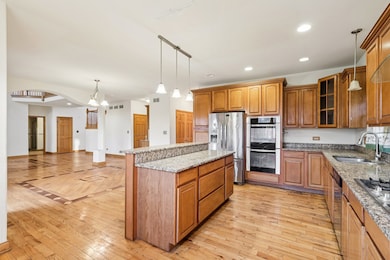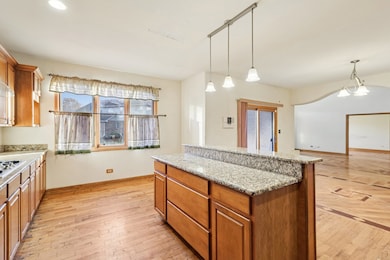4843 Turner Ct Country Club Hills, IL 60478
Estimated payment $2,961/month
Highlights
- Hot Property
- Deck
- Whirlpool Bathtub
- Fireplace in Primary Bedroom
- Wood Flooring
- Bonus Room
About This Home
Spacious 5-bedroom home located in the desirable Castle Dargan Lakes Estates. This property features an open-concept kitchen, dining, and family room on the main level, along with a first-floor bedroom and shared full bathroom-ideal for guests or related living. Separate formal living and dining rooms provide additional space for entertaining. A custom coffee/wine bar enhances the main level. The home offers 5 bedrooms plus 2 framed bedrooms in the basement. The basement includes rough-in plumbing and is ready to be finished as a recreation, entertainment, or extended living area. Situated on a corner lot, this property includes a 3-car attached garage and a concrete driveway. Excellent potential to add a deck from the main living area to enhance indoor/outdoor flow. A great opportunity to own a large home with a functional layout and future expansion possibilities.
Open House Schedule
-
Saturday, November 22, 202510:30 to 11:30 am11/22/2025 10:30:00 AM +00:0011/22/2025 11:30:00 AM +00:00Add to Calendar
Home Details
Home Type
- Single Family
Year Built
- Built in 2005
Parking
- 3 Car Garage
- Driveway
- Parking Included in Price
Home Design
- Brick Exterior Construction
- Asphalt Roof
- Concrete Perimeter Foundation
Interior Spaces
- 4,554 Sq Ft Home
- 2-Story Property
- Sliding Doors
- Family Room
- Living Room with Fireplace
- 2 Fireplaces
- Dining Room
- Bonus Room
- Basement Fills Entire Space Under The House
- Storm Doors
Flooring
- Wood
- Carpet
Bedrooms and Bathrooms
- 5 Bedrooms
- 5 Potential Bedrooms
- Fireplace in Primary Bedroom
- 3 Full Bathrooms
- Whirlpool Bathtub
- Shower Body Spray
- Separate Shower
Laundry
- Laundry Room
- Sink Near Laundry
- Gas Dryer Hookup
Utilities
- Central Air
- Heating System Uses Natural Gas
Additional Features
- Deck
- 0.3 Acre Lot
Listing and Financial Details
- Senior Tax Exemptions
- Homeowner Tax Exemptions
- Other Tax Exemptions
Map
Home Values in the Area
Average Home Value in this Area
Tax History
| Year | Tax Paid | Tax Assessment Tax Assessment Total Assessment is a certain percentage of the fair market value that is determined by local assessors to be the total taxable value of land and additions on the property. | Land | Improvement |
|---|---|---|---|---|
| 2024 | -- | $41,000 | $7,534 | $33,466 |
| 2023 | -- | $41,000 | $7,534 | $33,466 |
| 2022 | $0 | $26,075 | $6,552 | $19,523 |
| 2021 | $14,611 | $26,074 | $6,551 | $19,523 |
| 2020 | $13,714 | $26,074 | $6,551 | $19,523 |
| 2019 | $16,008 | $27,027 | $5,896 | $21,131 |
| 2018 | $15,175 | $27,027 | $5,896 | $21,131 |
| 2017 | $17,280 | $27,027 | $5,896 | $21,131 |
| 2016 | $14,967 | $23,639 | $5,241 | $18,398 |
| 2015 | $14,527 | $23,639 | $5,241 | $18,398 |
| 2014 | $14,304 | $23,639 | $5,241 | $18,398 |
| 2013 | $12,246 | $22,500 | $5,241 | $17,259 |
Property History
| Date | Event | Price | List to Sale | Price per Sq Ft |
|---|---|---|---|---|
| 11/15/2025 11/15/25 | For Sale | $472,250 | -- | $104 / Sq Ft |
Purchase History
| Date | Type | Sale Price | Title Company |
|---|---|---|---|
| Special Warranty Deed | $225,000 | First American | |
| Legal Action Court Order | -- | None Available | |
| Warranty Deed | $585,000 | Chicago Title Insurance Co | |
| Quit Claim Deed | -- | Chicago Title Insurance Co |
Mortgage History
| Date | Status | Loan Amount | Loan Type |
|---|---|---|---|
| Previous Owner | $229,837 | VA | |
| Previous Owner | $468,000 | Balloon |
Source: Midwest Real Estate Data (MRED)
MLS Number: 12515819
APN: 31-04-415-010-0000
- 18741 Cicero Ave
- 18900 Loras Ln
- 18641 Loras Ct
- 4601 188th St
- 18840 Loretto Ln
- 5060 W 187th St
- 19013 Amlin Ln
- 4531 189th St
- 19011 Loretto Ln
- 19020 John Ave
- 18921 John Ave
- 4640 185th Place
- 4422 189th St
- 4311 187th St
- 4441 185th St
- 18351 Anthony Ave
- 18300 Lavergne Ave
- 4160 188th St
- 19128 Pine Dr Unit 120
- 18528 Willow Ave
- 4920 Lake Ct Unit ID1285035P
- 5000 190th St Unit ID1285036P
- 18951 Chestnut Ave
- 4135 193rd St Unit 268
- 4014 193rd St Unit 102
- 17849 John Ave Unit 1
- 18830 Hamlin Ave Unit ID1285064P
- 3758 Cherry Hills Dr Unit ID1285063P
- 4451 177th Place
- 4962 Bennett St
- 77 Henson Ct
- 18200 Fountainbleau Dr
- 42 Deerpath Rd
- 17861 Princeton Ln
- 17681 Country Club Ln
- 133 Huntingwood Rd
- 135 Oriole Rd
- 18306 65th Ave
- 19 Apollo Ct
- 3614 Wheelwood Ct
