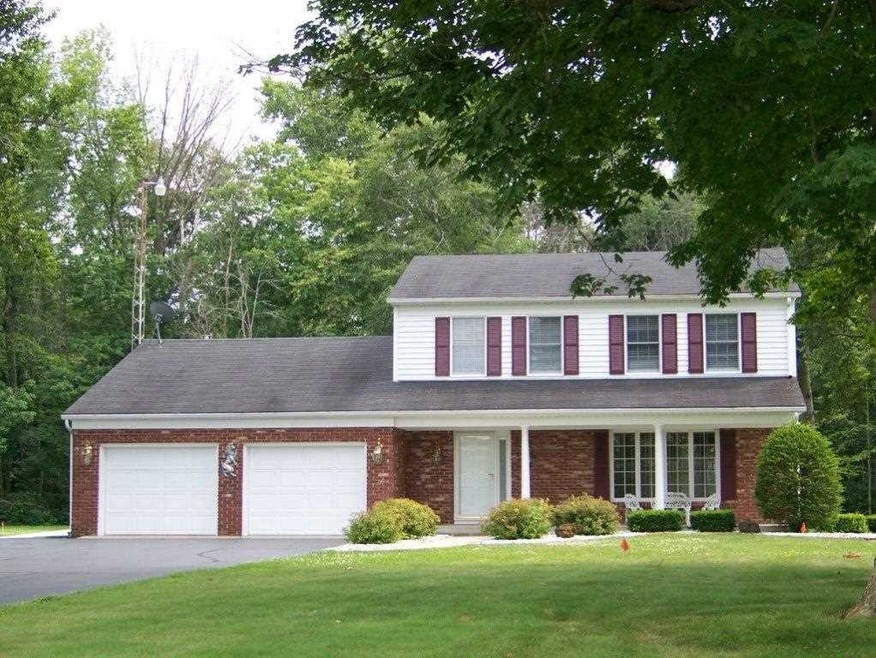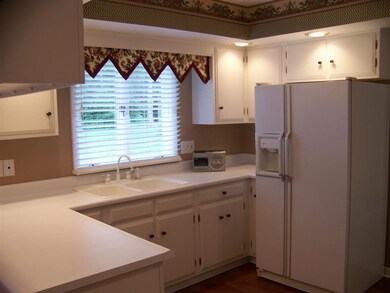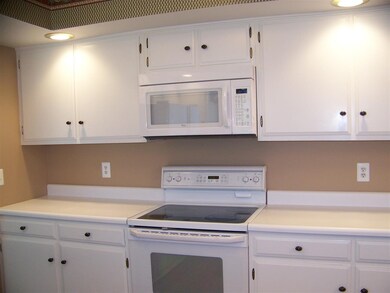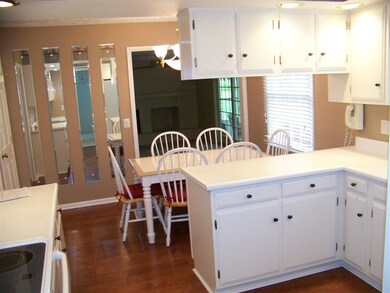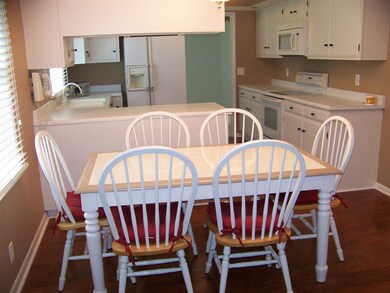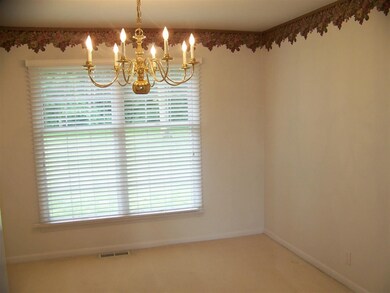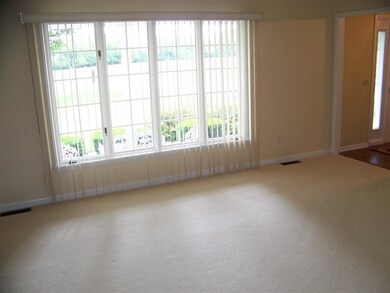4843 W 400 N Marion, IN 46952
3
Beds
2.5
Baths
2,548
Sq Ft
0.59
Acres
Highlights
- Partially Wooded Lot
- 2 Car Attached Garage
- Walk-In Closet
- Traditional Architecture
- Bar
- Home Security System
About This Home
As of April 2018Excellent Condition! Immaculate 3 bedroom 2 story home. 2 full and a half baths, master bedroom, with private suite and walk in closet. Family room with fireplace, spacious rec room in basement. Beautiful, insulated, enclosed sunroom, 30 x 50 pole barn with water and electric. New in 2014, dehumidifier, which remains, new well and sump pump. Great family home in Oak Hill Schools!
Home Details
Home Type
- Single Family
Est. Annual Taxes
- $1,807
Year Built
- Built in 1970
Lot Details
- 0.59 Acre Lot
- Lot Dimensions are 137 x 190
- Rural Setting
- Landscaped
- Partially Wooded Lot
Parking
- 2 Car Attached Garage
- Garage Door Opener
Home Design
- Traditional Architecture
- Brick Exterior Construction
- Poured Concrete
- Asphalt Roof
- Vinyl Construction Material
Interior Spaces
- 2-Story Property
- Bar
- Self Contained Fireplace Unit Or Insert
- Gas Log Fireplace
- Entrance Foyer
- Partially Finished Basement
- Basement Fills Entire Space Under The House
- Pull Down Stairs to Attic
- Electric Dryer Hookup
Kitchen
- Electric Oven or Range
- Disposal
Flooring
- Carpet
- Laminate
Bedrooms and Bathrooms
- 3 Bedrooms
- En-Suite Primary Bedroom
- Walk-In Closet
Home Security
- Home Security System
- Fire and Smoke Detector
Utilities
- Forced Air Heating and Cooling System
- Private Company Owned Well
- Well
- Septic System
- Multiple Phone Lines
- TV Antenna
Listing and Financial Details
- Assessor Parcel Number 27-03-20-200-005.000-002
Ownership History
Date
Name
Owned For
Owner Type
Purchase Details
Listed on
Apr 19, 2018
Closed on
Apr 19, 2018
Sold by
Lloyd Christopher L
Bought by
David Spargo Jr
List Price
$160,000
Sold Price
$160,000
Current Estimated Value
Home Financials for this Owner
Home Financials are based on the most recent Mortgage that was taken out on this home.
Estimated Appreciation
$127,105
Avg. Annual Appreciation
7.89%
Create a Home Valuation Report for This Property
The Home Valuation Report is an in-depth analysis detailing your home's value as well as a comparison with similar homes in the area
Home Values in the Area
Average Home Value in this Area
Purchase History
| Date | Type | Sale Price | Title Company |
|---|---|---|---|
| Deed | $160,000 | -- | |
| Warranty Deed | $160,000 | Metropolitan Title |
Source: Public Records
Property History
| Date | Event | Price | Change | Sq Ft Price |
|---|---|---|---|---|
| 04/19/2018 04/19/18 | Sold | $160,000 | 0.0% | $50 / Sq Ft |
| 04/19/2018 04/19/18 | Pending | -- | -- | -- |
| 04/19/2018 04/19/18 | For Sale | $160,000 | +5.3% | $50 / Sq Ft |
| 01/26/2015 01/26/15 | Sold | $152,000 | -7.8% | $60 / Sq Ft |
| 12/22/2014 12/22/14 | Pending | -- | -- | -- |
| 07/21/2014 07/21/14 | For Sale | $164,900 | -- | $65 / Sq Ft |
Source: Indiana Regional MLS
Tax History Compared to Growth
Tax History
| Year | Tax Paid | Tax Assessment Tax Assessment Total Assessment is a certain percentage of the fair market value that is determined by local assessors to be the total taxable value of land and additions on the property. | Land | Improvement |
|---|---|---|---|---|
| 2024 | $2,033 | $275,700 | $32,300 | $243,400 |
| 2023 | $1,680 | $230,400 | $32,300 | $198,100 |
| 2022 | $1,740 | $199,500 | $25,100 | $174,400 |
| 2021 | $1,531 | $178,000 | $25,100 | $152,900 |
| 2020 | $1,419 | $181,700 | $23,800 | $157,900 |
| 2019 | $1,285 | $174,100 | $23,800 | $150,300 |
| 2018 | $1,174 | $167,800 | $23,800 | $144,000 |
| 2017 | $740 | $169,500 | $23,800 | $145,700 |
| 2016 | $733 | $172,000 | $23,800 | $148,200 |
| 2014 | $2,070 | $177,300 | $23,800 | $153,500 |
| 2013 | $2,070 | $172,400 | $23,800 | $148,600 |
Source: Public Records
Map
Source: Indiana Regional MLS
MLS Number: 201430982
APN: 27-03-20-200-005.000-022
Nearby Homes
- 3576 W 505 N
- 6084 Frances Slocum Trail
- 317 Gayle Dr
- 5292 W Delphi Pike
- 218 Greenberry St
- 309 Winger Way
- 3930 N Avalon Dr
- 2302 N Miller Ave
- 2311 American Dr
- 1525 N Miller Ave
- 2376 W Kem Rd
- 2184 W Woodview Dr
- 2010 W Wilno Dr
- 1506 Ironwood Dr
- 4141 N River Rd
- 1032 W Brandon Ave
- 1431 Fox Trail Unit 49
- 1101 W Riga Ave
- 1614 Fox Trail Unit 1
- 1425 Fox Trail Unit 46
