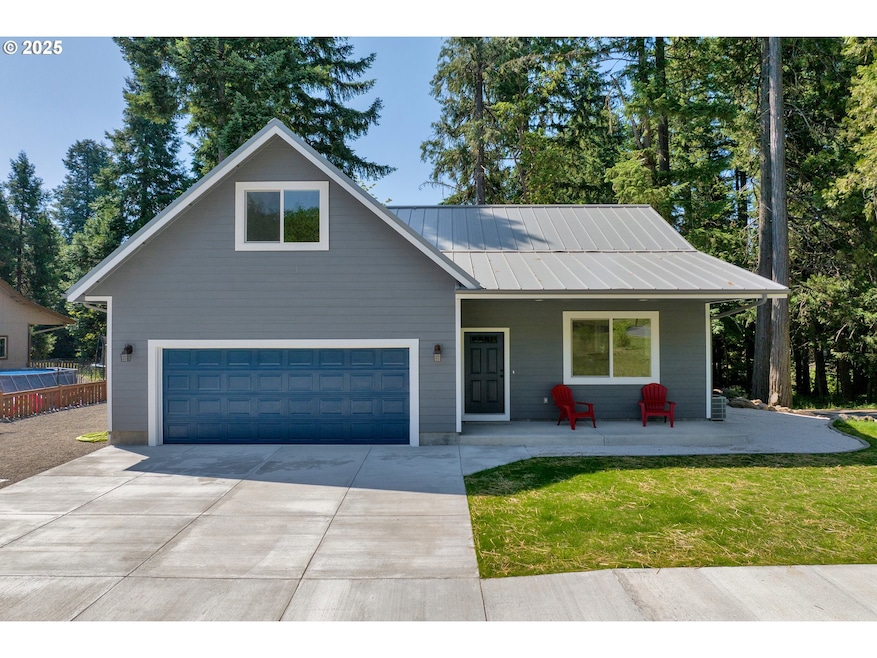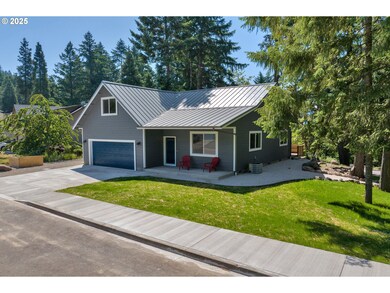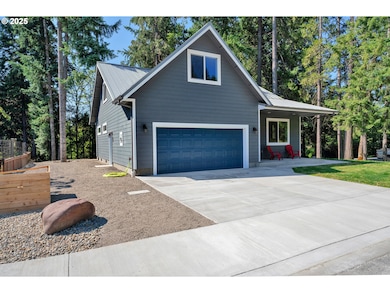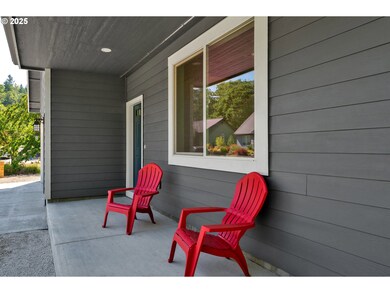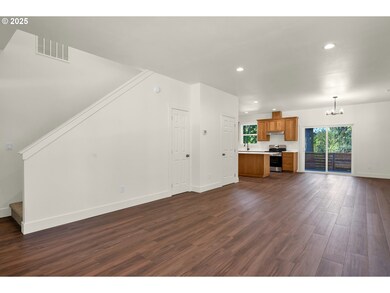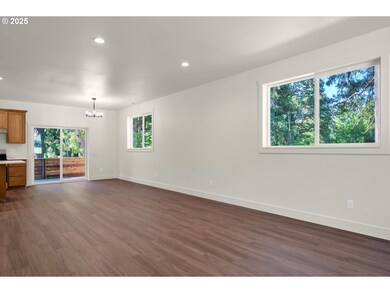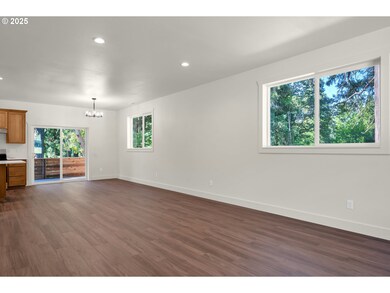48438 E Meadow Way Oakridge, OR 97463
Estimated payment $2,545/month
Highlights
- New Construction
- View of Trees or Woods
- Deck
- RV Access or Parking
- Craftsman Architecture
- Wooded Lot
About This Home
Enjoy this Brand-new custom-built beauty on a dead end street! Located on a corner lot in the adorable town of Oakridge close to the golf course, shooting range, mountain biking and hiking trails, Uptown restaurants and shopping, Rays Food Market, and the 3 Legged Crane Pub and Brewhouse. The home boasts 4 bedrooms 2.5 bath, 2 car garage, beautifully landscaped low maintenance yard, luxury vinyl plank flooring, quartz countertops, custom built cabinets throughout, brand new carpets, beautiful covered back deck off the kitchen, and the master on the main floor with walk in closet with master bathroom. Laundry room off the kitchen and 1/2 bath downstairs for guests. Come enjoy luxury country living in the quaint town of Oakridge.
Listing Agent
Keller Williams Realty Eugene and Springfield Brokerage Phone: 541-743-1377 License #201205201 Listed on: 06/17/2025

Home Details
Home Type
- Single Family
Est. Annual Taxes
- $524
Year Built
- Built in 2025 | New Construction
Lot Details
- 7,840 Sq Ft Lot
- Corner Lot
- Level Lot
- Wooded Lot
Parking
- 2 Car Attached Garage
- Garage on Main Level
- Driveway
- RV Access or Parking
Property Views
- Woods
- Mountain
- Seasonal
Home Design
- Craftsman Architecture
- Metal Roof
- Cement Siding
- Concrete Perimeter Foundation
Interior Spaces
- 1,836 Sq Ft Home
- 2-Story Property
- Aluminum Window Frames
- Family Room
- Living Room
- Dining Room
- First Floor Utility Room
- Laundry Room
- Wall to Wall Carpet
- Crawl Space
Kitchen
- Dishwasher
- Quartz Countertops
Bedrooms and Bathrooms
- 4 Bedrooms
- Primary Bedroom on Main
Schools
- Oakridge Elementary And Middle School
- Oakridge High School
Utilities
- Cooling Available
- Forced Air Heating System
- Heat Pump System
- Electric Water Heater
Additional Features
- Accessibility Features
- Deck
Community Details
- No Home Owners Association
Listing and Financial Details
- Assessor Parcel Number 1773769
Map
Home Values in the Area
Average Home Value in this Area
Tax History
| Year | Tax Paid | Tax Assessment Tax Assessment Total Assessment is a certain percentage of the fair market value that is determined by local assessors to be the total taxable value of land and additions on the property. | Land | Improvement |
|---|---|---|---|---|
| 2024 | $524 | $31,752 | -- | -- |
| 2023 | $524 | $30,828 | $30,828 | $0 |
| 2022 | $474 | $30,353 | $30,353 | $0 |
| 2021 | $356 | $22,765 | $0 | $0 |
| 2020 | $405 | $26,085 | $0 | $0 |
| 2019 | $471 | $30,422 | $0 | $0 |
| 2018 | $456 | $28,676 | $0 | $0 |
| 2017 | $439 | $28,676 | $0 | $0 |
| 2016 | $439 | $27,841 | $0 | $0 |
| 2015 | $429 | $27,030 | $0 | $0 |
| 2014 | $360 | $22,561 | $0 | $0 |
Property History
| Date | Event | Price | List to Sale | Price per Sq Ft |
|---|---|---|---|---|
| 09/02/2025 09/02/25 | Pending | -- | -- | -- |
| 07/22/2025 07/22/25 | Price Changed | $469,975 | -3.1% | $256 / Sq Ft |
| 06/17/2025 06/17/25 | For Sale | $485,000 | -- | $264 / Sq Ft |
Purchase History
| Date | Type | Sale Price | Title Company |
|---|---|---|---|
| Warranty Deed | $21,460 | Western Title | |
| Warranty Deed | $15,000 | Western Title & Escrow Compa |
Source: Regional Multiple Listing Service (RMLS)
MLS Number: 591989795
APN: 1773769
- 48482 E Meadow Way
- 0 Roberts Rd Unit 6800 20327112
- 48395 High Leah Dr
- 48489 Hiland Ranch Dr
- 48522 Six Point Dr
- 76712 Bugle Loop
- 48399 E 1st St
- 48565 E 1st St
- 0 Hiland Ranch Dr Unit 24283732
- 0 Laurel Butte Dr Unit 493824790
- 48400 Railroad Ave
- 0 Bugle Loop Unit 741566274
- 0 Bugle Loop Unit 23406458
- 0 Bugle Loop Unit 22227729
- 000 Jasper Dr
- 48386 Jasper Dr
- 48232 Westoak Rd
- 48121 Commercial St
- 48113 Commercial St
- 48294 Hills St
