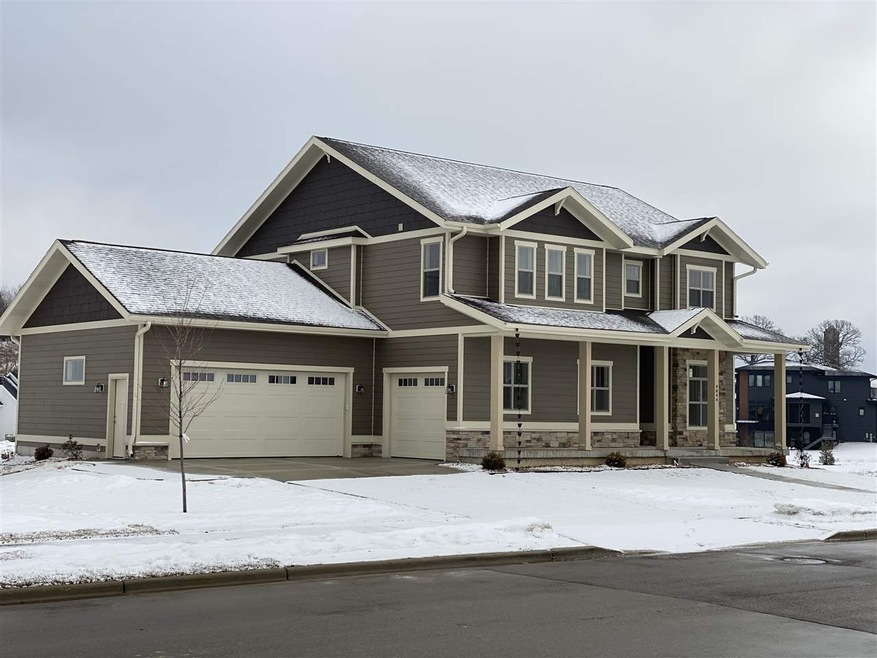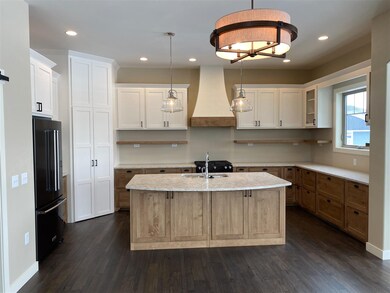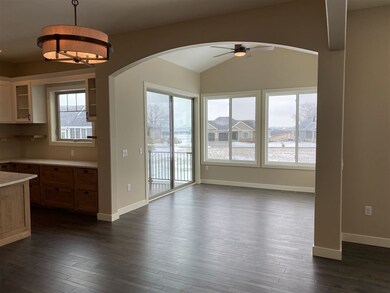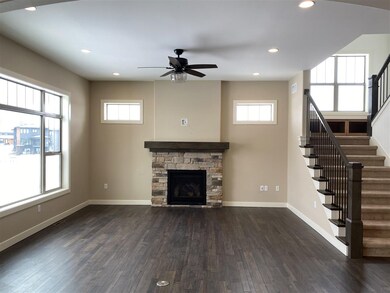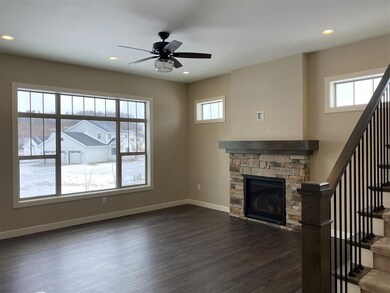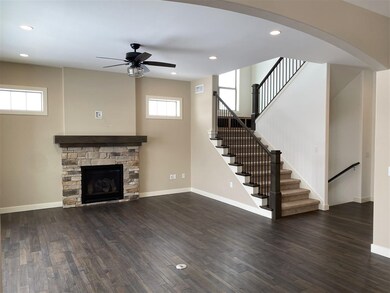
4844 Crystal Downs Way Middleton, WI 53597
Highlights
- Open Floorplan
- Deck
- Bonus Room
- Waunakee Heritage Elementary School Rated A-
- Wood Flooring
- Sun or Florida Room
About This Home
As of March 2020Move-In Ready! So much space in this 2-story, 5 bedroom home in the beautiful Bishops Bay subdivision. Open kitchen, dining & living room; sun room leading to the maintenance-free Trex deck, 2nd floor laundry room near the master and BR's 2, 3 and 4, finished basement with bedroom, bathroom, family room and wet bar.
Home Details
Home Type
- Single Family
Est. Annual Taxes
- $2,735
Year Built
- Built in 2019
HOA Fees
- $108 Monthly HOA Fees
Home Design
- Poured Concrete
- Press Board Siding
- Stone Exterior Construction
- Radon Mitigation System
Interior Spaces
- 2-Story Property
- Open Floorplan
- Wet Bar
- Gas Fireplace
- Low Emissivity Windows
- Entrance Foyer
- Great Room
- Den
- Bonus Room
- Sun or Florida Room
- Wood Flooring
Kitchen
- Oven or Range
- Dishwasher
- ENERGY STAR Qualified Appliances
- Kitchen Island
- Disposal
Bedrooms and Bathrooms
- 5 Bedrooms
- Walk-In Closet
- Primary Bathroom is a Full Bathroom
- Bathtub
- Walk-in Shower
Finished Basement
- Walk-Out Basement
- Basement Fills Entire Space Under The House
- Basement Ceilings are 8 Feet High
- Sump Pump
Parking
- 3 Car Attached Garage
- Garage Door Opener
Schools
- Call School District Elementary School
- Waunakee Middle School
- Waunakee High School
Additional Features
- Deck
- 0.28 Acre Lot
- Forced Air Cooling System
Community Details
- Built by Craftsman
- The Community Of Bishops Bay Back Nine Subdivision
Ownership History
Purchase Details
Home Financials for this Owner
Home Financials are based on the most recent Mortgage that was taken out on this home.Purchase Details
Home Financials for this Owner
Home Financials are based on the most recent Mortgage that was taken out on this home.Purchase Details
Similar Homes in Middleton, WI
Home Values in the Area
Average Home Value in this Area
Purchase History
| Date | Type | Sale Price | Title Company |
|---|---|---|---|
| Warranty Deed | $747,800 | None Available | |
| Warranty Deed | $165,000 | None Available | |
| Warranty Deed | $8,108,900 | None Available |
Mortgage History
| Date | Status | Loan Amount | Loan Type |
|---|---|---|---|
| Open | $438,000 | Construction | |
| Closed | $448,680 | Construction | |
| Previous Owner | $634,000 | Commercial |
Property History
| Date | Event | Price | Change | Sq Ft Price |
|---|---|---|---|---|
| 03/03/2020 03/03/20 | Sold | $747,800 | -0.3% | $191 / Sq Ft |
| 10/31/2019 10/31/19 | Price Changed | $749,900 | -6.3% | $192 / Sq Ft |
| 04/22/2019 04/22/19 | For Sale | $799,900 | +384.8% | $204 / Sq Ft |
| 04/04/2019 04/04/19 | Sold | $165,000 | 0.0% | -- |
| 02/21/2019 02/21/19 | Pending | -- | -- | -- |
| 01/12/2017 01/12/17 | For Sale | $165,000 | -- | -- |
Tax History Compared to Growth
Tax History
| Year | Tax Paid | Tax Assessment Tax Assessment Total Assessment is a certain percentage of the fair market value that is determined by local assessors to be the total taxable value of land and additions on the property. | Land | Improvement |
|---|---|---|---|---|
| 2024 | $15,834 | $837,300 | $166,400 | $670,900 |
| 2023 | $14,743 | $837,300 | $166,400 | $670,900 |
| 2021 | $14,775 | $686,500 | $139,200 | $547,300 |
| 2020 | $14,385 | $686,500 | $139,200 | $547,300 |
| 2019 | $3,139 | $154,500 | $154,500 | $0 |
| 2018 | $2,735 | $154,500 | $154,500 | $0 |
| 2017 | $2,692 | $124,200 | $124,200 | $0 |
Agents Affiliated with this Home
-
H
Seller's Agent in 2020
Heather Crowe
Realty1
(608) 963-6246
15 Total Sales
-

Buyer's Agent in 2020
Lainie Wade
Restaino & Associates
(608) 212-4141
89 Total Sales
-
J
Seller's Agent in 2019
Janie Krohmer
T. Wall Enterprises Mgt, LLC
(608) 354-2610
129 Total Sales
-
C
Buyer's Agent in 2019
Cyndi Duran
South Central Non-Member
Map
Source: South Central Wisconsin Multiple Listing Service
MLS Number: 1855184
APN: 0809-322-5044-2
- 4854 St Annes Dr
- 4845 St Annes Dr
- 4804 Saint Annes Dr
- 4846 St Annes Dr
- 4922 Saint Annes Dr
- 4422 Saint Andrews Dr
- 4329 Callaway Ct
- 4941 Home Stretch Dr
- 5016 Home Stretch Dr
- 5023 Home Stretch Dr
- 5017 Home Stretch Dr
- 4893 Home Stretch Dr
- 4917 Home Stretch Dr
- 4269 Callaway Ct
- 4720 Sumac Rd
- Lot 262 Burning Prairie Dr
- 5952 Sunday Dr
- 5933 Sunday Dr
- 4920 Home Stretch Dr
- 4916 Home Stretch Dr
