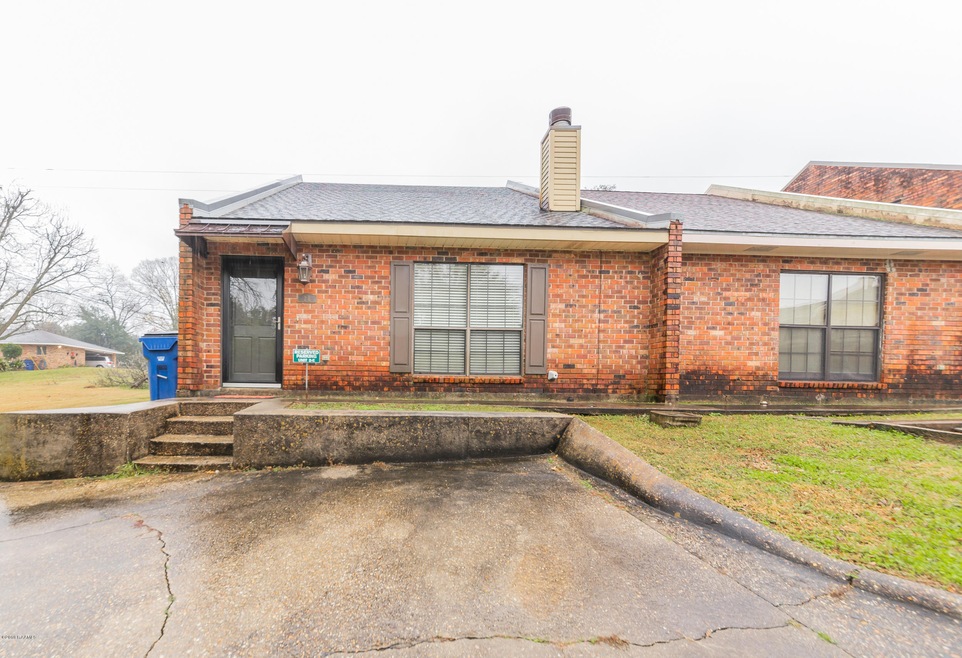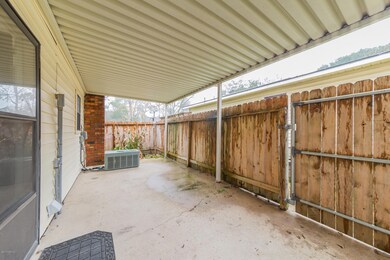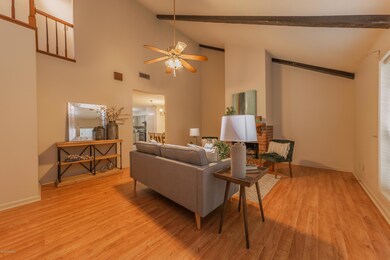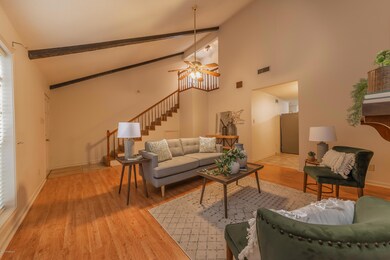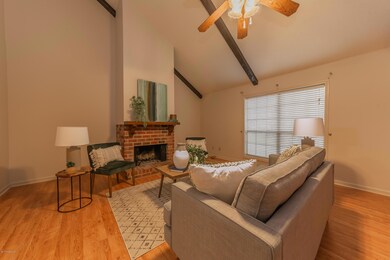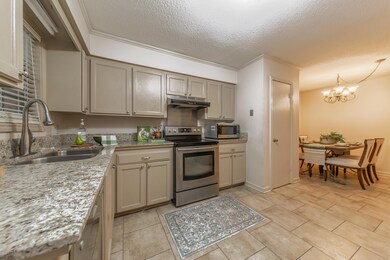
4844 I 49 N Service Rd Unit 2E Opelousas, LA 70570
Highlights
- High Ceiling
- Covered patio or porch
- Tile Flooring
- Granite Countertops
- Crown Molding
- Central Air
About This Home
As of March 2019Looking for low-maintenance living with super easy access to I-49 close proximity to Opelousas High School, and only one exit away from Creswell Lane? Then look nofurther! This updated 1.5 story town home boasts an open living space with high ceilings and cozy wood-burning fireplace. Beyond the living room is the kitchen with eat-in dining space that features stainless steel appliances and granite counter tops. Off of the kitchen is a full bathroom, bedroom with new door unit leading to the patio, and laundry room with washer and dryer! There is also access to the covered patio from the kitchen. Upstairs there are two spacious bedrooms, one with a balcony,and a full bath.
Last Agent to Sell the Property
Hailey Daigle Genin
Southern Lifestyle Realty, LLC Listed on: 12/20/2018
Co-Listed By
Jennifer Brewer
Southern Lifestyle Realty, LLC
Last Buyer's Agent
Cynthia Ahart
Coldwell Banker Pelican Opel
Home Details
Home Type
- Single Family
Est. Annual Taxes
- $804
Year Built
- Built in 1988
Lot Details
- Lot Dimensions are 29.67 x 58.37 x 29.7 x 59.51
- Partially Fenced Property
- Back Yard
HOA Fees
- $30 Monthly HOA Fees
Home Design
- Brick Exterior Construction
- Slab Foundation
- Composition Roof
Interior Spaces
- 1,530 Sq Ft Home
- 2-Story Property
- Crown Molding
- High Ceiling
- Wood Burning Fireplace
Kitchen
- Plumbed For Ice Maker
- Dishwasher
- Granite Countertops
- Disposal
Flooring
- Carpet
- Laminate
- Tile
Bedrooms and Bathrooms
- 3 Bedrooms
- 2 Full Bathrooms
Laundry
- Dryer
- Washer
Parking
- Open Parking
- Assigned Parking
Outdoor Features
- Covered patio or porch
- Exterior Lighting
Schools
- Opelousas Elementary And Middle School
- Opelousas High School
Utilities
- Central Air
- Heating Available
Community Details
- Association fees include ground maintenance
- Linwood Villa Townhouses Subdivision
Listing and Financial Details
- Tax Lot 2E
Ownership History
Purchase Details
Home Financials for this Owner
Home Financials are based on the most recent Mortgage that was taken out on this home.Purchase Details
Home Financials for this Owner
Home Financials are based on the most recent Mortgage that was taken out on this home.Similar Homes in Opelousas, LA
Home Values in the Area
Average Home Value in this Area
Purchase History
| Date | Type | Sale Price | Title Company |
|---|---|---|---|
| Cash Sale Deed | $100,000 | -- | |
| Cash Sale Deed | -- | -- |
Mortgage History
| Date | Status | Loan Amount | Loan Type |
|---|---|---|---|
| Open | $100,800 | New Conventional | |
| Previous Owner | $90,303 | FHA | |
| Previous Owner | $70,000 | No Value Available |
Property History
| Date | Event | Price | Change | Sq Ft Price |
|---|---|---|---|---|
| 03/28/2019 03/28/19 | Sold | -- | -- | -- |
| 03/06/2019 03/06/19 | Pending | -- | -- | -- |
| 12/20/2018 12/20/18 | For Sale | $139,000 | +27.5% | $91 / Sq Ft |
| 10/04/2016 10/04/16 | Sold | -- | -- | -- |
| 08/18/2016 08/18/16 | Pending | -- | -- | -- |
| 07/28/2016 07/28/16 | For Sale | $109,000 | -- | $72 / Sq Ft |
Tax History Compared to Growth
Tax History
| Year | Tax Paid | Tax Assessment Tax Assessment Total Assessment is a certain percentage of the fair market value that is determined by local assessors to be the total taxable value of land and additions on the property. | Land | Improvement |
|---|---|---|---|---|
| 2024 | $804 | $12,740 | $870 | $11,870 |
| 2023 | $632 | $11,760 | $870 | $10,890 |
| 2022 | $740 | $11,760 | $870 | $10,890 |
| 2021 | $740 | $11,760 | $870 | $10,890 |
| 2020 | $740 | $11,760 | $870 | $10,890 |
| 2019 | $725 | $11,470 | $580 | $10,890 |
| 2018 | $613 | $9,700 | $580 | $9,120 |
| 2017 | $613 | $9,700 | $580 | $9,120 |
| 2015 | $570 | $9,040 | $580 | $8,460 |
| 2013 | -- | $8,940 | $580 | $8,360 |
Agents Affiliated with this Home
-
H
Seller's Agent in 2019
Hailey Daigle Genin
Southern Lifestyle Realty, LLC
-
J
Seller Co-Listing Agent in 2019
Jennifer Brewer
Southern Lifestyle Realty, LLC
-
C
Buyer's Agent in 2019
Cynthia Ahart
Coldwell Banker Pelican Opel
-
M
Seller's Agent in 2016
Missy Guilliot
Compass
(337) 233-9700
74 Total Sales
-
G
Buyer's Agent in 2016
Georgia Stout
Latter & Blum
(337) 233-9700
31 Total Sales
Map
Source: REALTOR® Association of Acadiana
MLS Number: 18012649
APN: 0105104600
- 1-49 I 49 N Service Rd Unit Lot 1
- 151 Kenneth Boagni Sr Dr
- 118 Garrigue Dr
- 3317 Walnut Dr
- 192 Tillou Andrus Dr
- 204 Tillou Andrus Dr
- Lot 3 Country Ridge Rd
- Tbd Country Ridge Rd
- Tbd Interstate 49 South Service Rd
- 111 Wisteria Dr
- 2424 Vista Dr
- 2459 Lakewood Dr
- 1015 Hashim Dr
- 2832 Woodhaven Dr
- Tbd George Dr
- 2110 Jake Dr
- 2116 George Dr
- 339 Crowne Parc
- 345 Crowne Parc
- 344 Crowne Parc Dr
