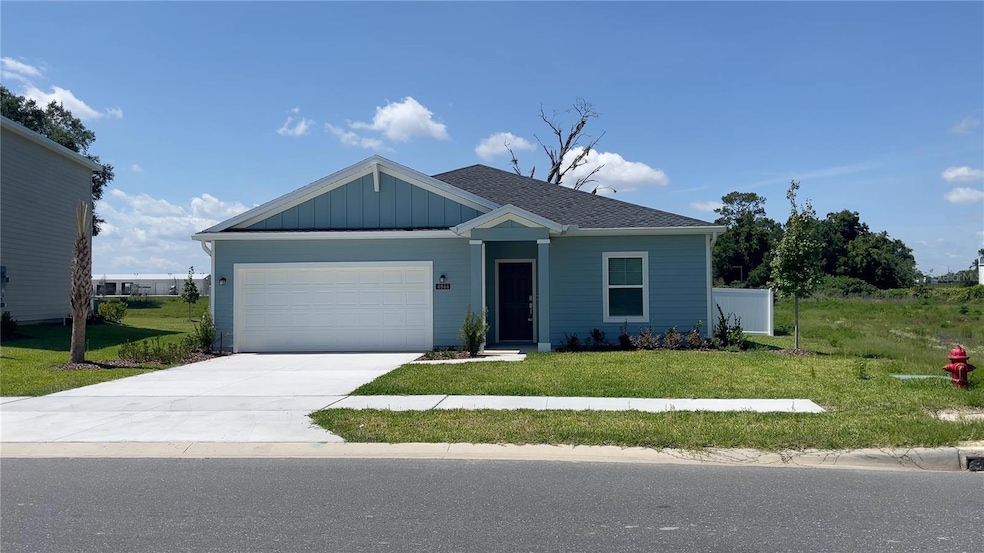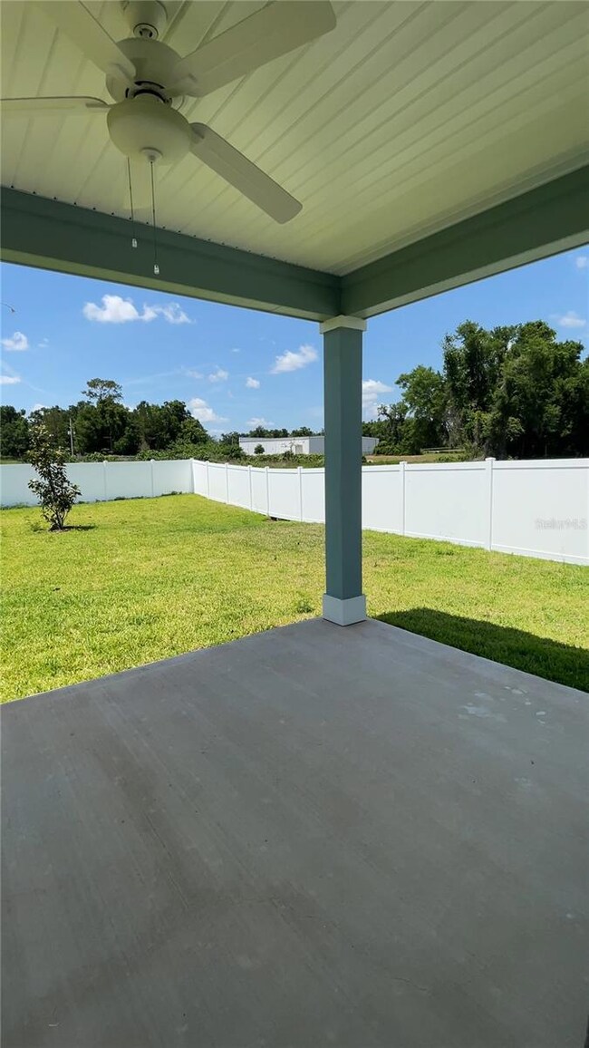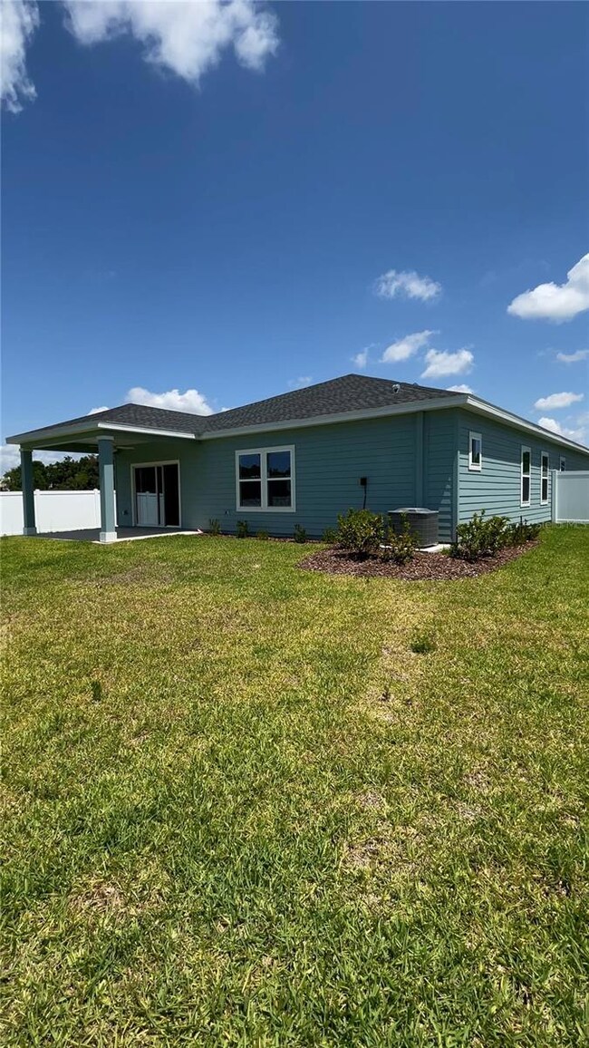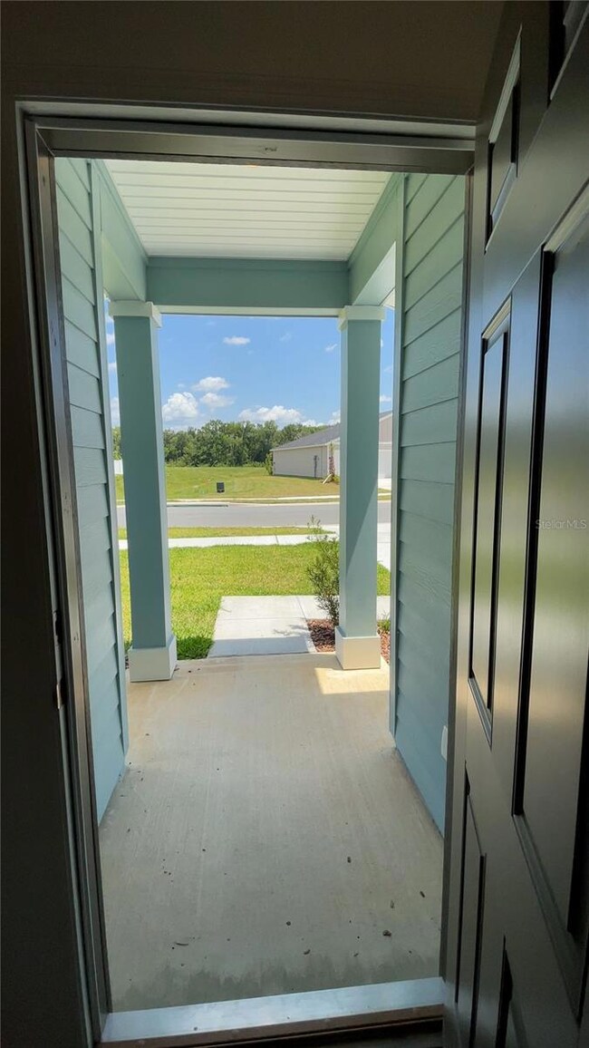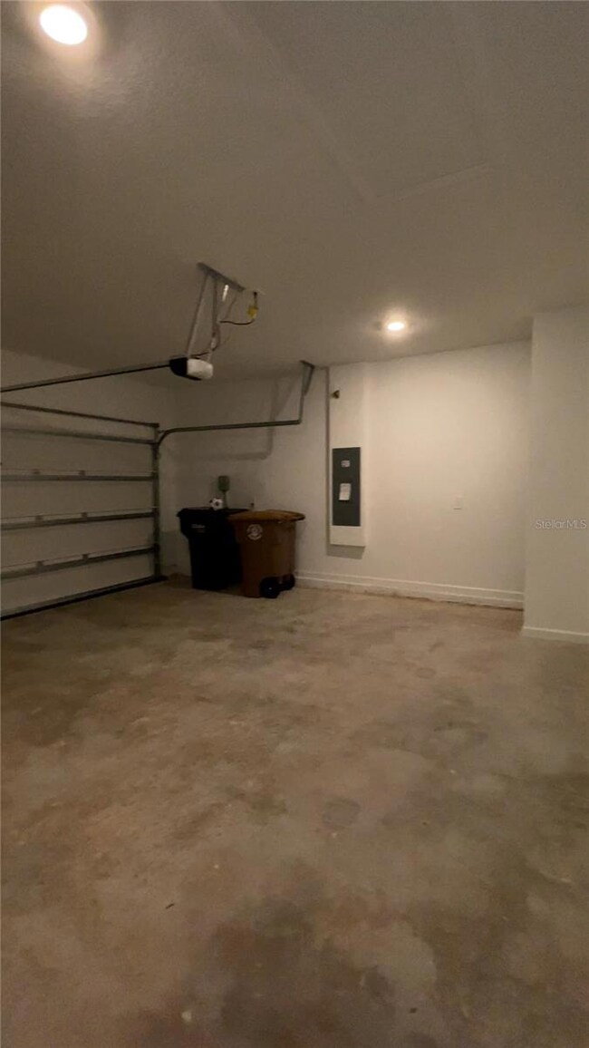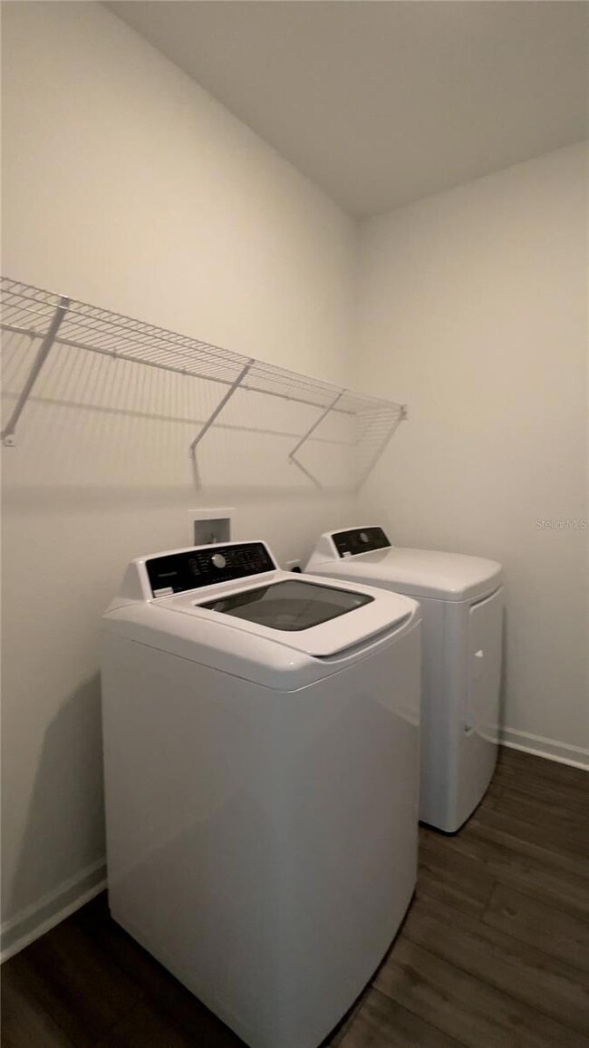4844 NW 11th St Ocala, FL 34482
Fellowship NeighborhoodHighlights
- New Construction
- Open Floorplan
- Walk-In Closet
- Walnut Hills Elementary School Rated A
- Stone Countertops
- Laundry Room
About This Home
Beautiful single-story home located in Heath Preserve, set on a fully fenced 0.26-acre lot with neighbors only on one side, providing excellent privacy and generous outdoor space. The community includes a swimming pool, a playground, and a dog park, creating a practical and enjoyable environment. The home features an open-concept layout connecting the kitchen, café area, and main living room, creating a bright and comfortable atmosphere. It has laminate and ceramic flooring throughout, which helps reduce allergies and eliminates future expenses related to carpet replacement. This residence provides a versatile and functional interior layout. It includes three bedrooms, two full bathrooms, a family room that can be converted into a fourth bedroom, and a den ideal for a home office or a private activity area. The covered lanai is perfect for relaxing, enjoying Florida’s weather, or hosting gatherings. The fenced backyard is spacious and adaptable for outdoor activities or future projects. The owner’s suite is located at the rear of the home for added privacy and features a full bathroom and walk-in closet. The additional bedrooms are well-distributed to ensure comfort for household members or guests. Just 2 minutes from the I-75 exit and Highway 200, this home provides quick access to shopping centers, restaurants, medical services, schools, and other essential amenities. Its practical design, excellent location, and community features make it a great option for those looking to purchase or rent a well-designed home in one of Ocala’s growing areas.
Listing Agent
LA ROSA REALTY LLC Brokerage Phone: 321-939-3748 License #3483388 Listed on: 11/26/2025

Home Details
Home Type
- Single Family
Year Built
- Built in 2025 | New Construction
Parking
- 2 Car Garage
- 2 Carport Spaces
- Ground Level Parking
- Garage Door Opener
- Open Parking
Interior Spaces
- 2,127 Sq Ft Home
- Open Floorplan
- Ceiling Fan
- Combination Dining and Living Room
- In Wall Pest System
Kitchen
- Built-In Oven
- Cooktop
- Recirculated Exhaust Fan
- Microwave
- Dishwasher
- Stone Countertops
- Disposal
Bedrooms and Bathrooms
- 3 Bedrooms
- Walk-In Closet
- 2 Full Bathrooms
Laundry
- Laundry Room
- Laundry in Hall
- Dryer
- Washer
Utilities
- Central Heating and Cooling System
- Thermostat
- Electric Water Heater
Additional Features
- Accessibility Features
- 0.26 Acre Lot
Listing and Financial Details
- Residential Lease
- Property Available on 11/24/25
- The owner pays for management, taxes, pest control, pool maintenance, recreational
- 6-Month Minimum Lease Term
- $60 Application Fee
- Assessor Parcel Number 2167-001-174
Community Details
Overview
- Property has a Home Owners Association
- Martha Ledford Association, Phone Number (352) 602-4803
- Heath Preserve Ph 1 & 2 Subdivision
Pet Policy
- Pets up to 60 lbs
- Pet Size Limit
- 2 Pets Allowed
- $300 Pet Fee
- Dogs and Cats Allowed
Map
Source: Stellar MLS
MLS Number: OM713966
APN: 2167-001-174
- 1353 NW 48th Terrace
- 4779 NW 11th St
- 1241 NW 48th Terrace
- CHARLE Plan at Heath Preserve - The Meadows
- HAILEY Plan at Heath Preserve - The Meadows
- Celeste Plan at Heath Preserve - The Enclave
- CHLOE Plan at Heath Preserve - The Meadows
- TREVI Plan at Heath Preserve - The Meadows
- Eclipse Plan at Heath Preserve - The Enclave
- HAILEY Plan at Heath Preserve - The Enclave
- BRIO Plan at Heath Preserve - The Enclave
- Columbus Plan at Heath Preserve - The Enclave
- JESSICA Plan at Heath Preserve - The Meadows
- SPIRIT Plan at Heath Preserve - The Meadows
- Bloom Plan at Heath Preserve - The Enclave
- HALLE Plan at Heath Preserve - The Meadows
- ELAN Plan at Heath Preserve - The Meadows
- Dawn Plan at Heath Preserve - The Enclave
- Hailey II Plan at Heath Preserve - The Enclave
- BRIO Plan at Heath Preserve - The Meadows
- 4795 NW 11th St
- 1305 NW 48th Terrace
- 1942 NW 46th Ave
- 2263 NW 48th Avenue Rd Unit 138
- 2246 NW 47th Cir Unit 210
- 2031 NW 50th Ave
- 2298 NW 50th Ave
- 2038 NW 50th Ave
- 1695 NW 44th Ct
- 1139 NW 44th Court Rd
- 4692 NW 11th St
- 5399 NW 18th St
- 5353 Us-27 Unit 1008.1412571
- 5353 Us-27 Unit 1010.1412573
- 5353 Us-27 Unit 1005.1412568
- 5353 Us-27 Unit 1003.1412566
- 5353 Us-27 Unit 1009.1412572
- 5353 Us-27 Unit 1001.1412564
- 5353 Us-27 Unit 1004.1412567
- 5353 Us-27 Unit 1007.1412570
