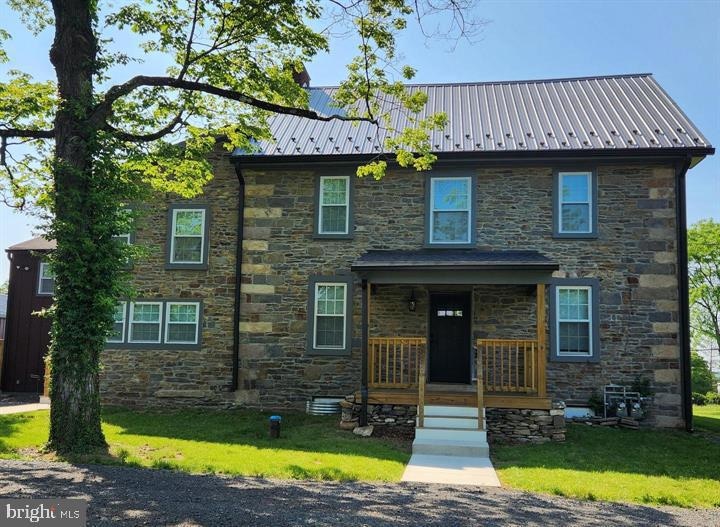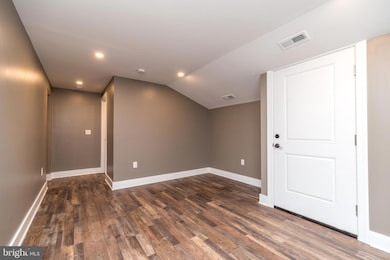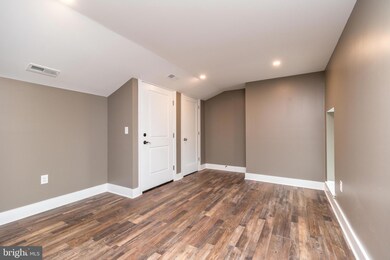4844 Old Easton Rd Unit 2 Doylestown, PA 18902
Plumstead NeighborhoodHighlights
- 2.05 Acre Lot
- Deck
- Bonus Room
- Gayman Elementary School Rated A
- Main Floor Bedroom
- No HOA
About This Home
SECOND FLOOR APARTMENT IN RENOVATED DOYLESTOWN FARMHOUSE. Located in Central Bucks School District just minutes from Doylestown Borough, this 1840 farmhouse was converted in 2024 into 2 apartments, each with 2 bedrooms, 1 bath, new appliances, windows, paint, flooring - complete attention to detail. Enter second floor apartment at the top of the stairs. You will see the laundry (each apartment has its own washer and dryer) to the left and the entrance to the apartment on the right. Once you enter the second floor apartment, you will see the new flooring, paint and light that comes through the new windows. Continuing in, the first bedroom is to the right - many windows with deep sills! Continuing down the hall is the large, bright second bedroom. Across the hall is the renovated bathroom with all new features and storage. Continue down the hall to the eat-in kitchen, with all new, stainless steel appliances, granite countertops and new cabinets that reflect the cozy, farmhouse character. Add some stools to the counter that opens into the bonus room for more eating area. This farmhouse sits on over 2 acres of land which owner maintains, including lawn maintenance and snow removal. Owner pays for internet, trash removal, public sewer and electric in laundry. Tenant pays for electric and gas (separate meters are conveniently set up for each apartment). 2 parking spaces per unit. Sorry, no pets. No smoking. First month, last month and security deposit required. Credit/background check conducted. Tenant must purchase renters' insurance. Available now. Come see this beautiful farmhouse that could be your new home.
Listing Agent
(215) 837-4685 amaccauley@weidel.com Corcoran Sawyer Smith Listed on: 11/28/2025
Condo Details
Home Type
- Condominium
Year Built
- Built in 1840 | Remodeled in 2023
Lot Details
- Stone Retaining Walls
- Back and Front Yard
- Property is in very good condition
Home Design
- Entry on the 2nd floor
- Converted Dwelling
- Stone Foundation
- Wood Siding
- Stone Siding
- Concrete Perimeter Foundation
- Masonry
Interior Spaces
- 1,000 Sq Ft Home
- Property has 2 Levels
- Crown Molding
- Beamed Ceilings
- Recessed Lighting
- Wood Frame Window
- Entrance Foyer
- Family Room Off Kitchen
- Combination Kitchen and Dining Room
- Bonus Room
- Flood Lights
- Unfinished Basement
Kitchen
- Eat-In Kitchen
- Electric Oven or Range
- Built-In Range
- Dishwasher
- Stainless Steel Appliances
- Upgraded Countertops
- Disposal
Bedrooms and Bathrooms
- 2 Main Level Bedrooms
- En-Suite Bathroom
- 1 Full Bathroom
- Walk-in Shower
Laundry
- Electric Dryer
- Washer
Parking
- Private Parking
- Driveway
- 2 Assigned Parking Spaces
Eco-Friendly Details
- Energy-Efficient Windows
Outdoor Features
- Deck
- Exterior Lighting
Schools
- Doyle Elementary School
- Tohickon Middle School
- Central Bucks High School East
Utilities
- Central Heating
- Well
- High-Efficiency Water Heater
- Municipal Trash
- Phone Available
Listing and Financial Details
- Residential Lease
- Security Deposit $2,500
- Requires 2 Months of Rent Paid Up Front
- Tenant pays for cable TV, electricity, gas, heat, hot water, insurance
- The owner pays for common area maintenance, insurance, lawn/shrub care, pest control, sewer, snow removal, real estate taxes, trash collection, water
- Rent includes air conditioning, common area maintenance, grounds maintenance, HVAC maint, internet, lawn service, sewer, snow removal, trash removal, water
- No Smoking Allowed
- 12-Month Lease Term
- Available 12/1/25
- Assessor Parcel Number 34-013-026
Community Details
Overview
- No Home Owners Association
- Low-Rise Condominium
- Doylestown Subdivision
Amenities
- Laundry Facilities
Pet Policy
- No Pets Allowed
Map
Source: Bright MLS
MLS Number: PABU2110194
- Madison Plan at Clover Hill Crossing
- Rittenhouse Plan at Clover Hill Crossing
- Harrison Plan at Clover Hill Crossing
- Chapel Hill Plan at Clover Hill Crossing
- Georgetown Plan at Clover Hill Crossing
- Fenimore Plan at Clover Hill Crossing
- 4330 Kleinot Dr
- 4263 Kleinot Dr
- 4317 Kleinot Dr
- 4464 Kleinot Dr
- 4246 Kleinot Dr
- 4306 Kleinot Dr
- 4298 Kleinot Dr
- 3923 Ferry Rd
- 3838 Jacob Stout Rd
- 4748 Bishop Cir
- 3765 William Daves Rd
- 3723 William Daves Rd
- 3711 Jacob Stout Rd Unit 5
- 3600 Jacob Stout Rd Unit 3
- 4000 Lilly Dr
- 4017 Lily Dr
- 3910 Cephas Child Rd Unit 9
- 3784 William Daves Rd Unit 12
- 3744 Swetland Dr
- 4662 Dr
- 4666 Louise Saint Claire Dr
- 3947 Captain Molly Cir Unit 143
- 3842 Old Easton Rd
- 54 Piccadilly Cir
- 659 N Main St
- 504 Fonthill Dr
- 70 Old Dublin Pike
- 697 North St
- 555 N Broad St
- 355 North St
- 333 N Broad St
- 981 Limekiln Rd
- 20 Countryside Dr
- 5104 Arbor Hill Ct







