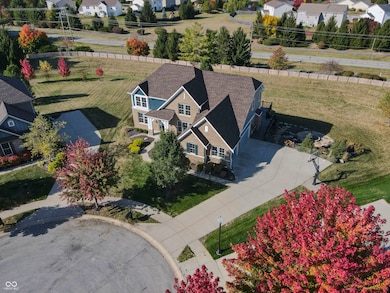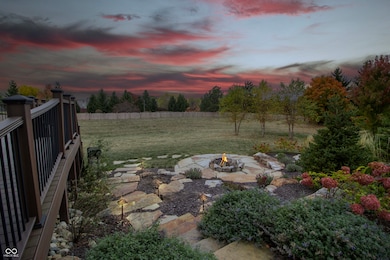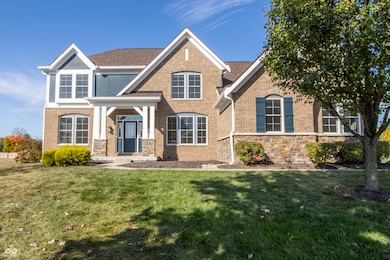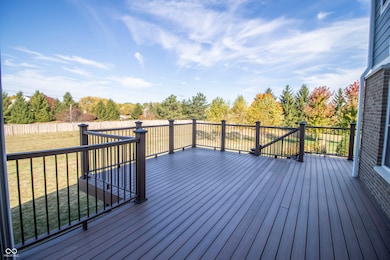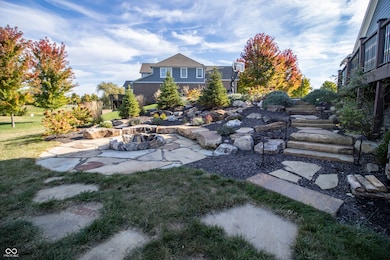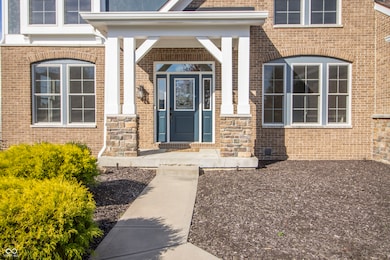4844 Rustling Ridge Ct Noblesville, IN 46062
West Noblesville NeighborhoodEstimated payment $4,359/month
Highlights
- Wood Flooring
- Double Oven
- Soaking Tub
- Hazel Dell Elementary School Rated A
- 3 Car Attached Garage
- Walk-In Closet
About This Home
This Fischer built home features 4 bedrooms & 3.5 baths, perfectly situated at the end of a quiet cul-de-sac. Meticulously maintained, this property showcases numerous upgrades including brand-new carpet & fresh interior paint throughout (October 2025) which beautifully complements the hardwood floors on the main level. The exterior boasts a newer roof, gutters, and downspouts installed in 2023, along w/modern exterior lighting, a tankless water heater, sump pump/w battery back up, water softener, and a top-of-the-line refrigerator added in 2024. The dishwasher was replaced in 2022, & that same year, the exterior was painted and a gorgeous stone fire pit off the large back deck was added. The low-maintenance composite deck, installed in 2014, is perfect for entertaining while enjoying breathtaking sunsets and pond views which is also visible from inside the home. The spacious yard is ideal for backyard games or gardening in raised beds. The finished 3-car side-load garage features ample shelving for storage, and the large concrete driveway offers great space for basketball, complete w/ a goal that stays. The flexible floor plan includes dual-purpose rooms to suit your lifestyle. The front room can serve as a dining room or additional living space, while an office can function as a den or guest room. The space backing up to the deck can serve as a dining room or sunroom. The family room features a cozy gas fireplace for chilly nights and large windows to enjoy beautiful sunsets from the couch. Upstairs, all four bedrooms are generously sized, w/ the primary suite featuring a huge walk-in closet & a bathroom complete w/ a walk-in tile shower, garden tub, & separate dual vanities. The kitchen is a chef's dream, boasting a large center island w/ storage underneath, a large pantry, double ovens, granite countertops, & a tile backsplash. Downstairs, the massive rec area is filled w/ natural light from egress windows, accompanied by a full bathroom & 2 unfinished areas.
Home Details
Home Type
- Single Family
Est. Annual Taxes
- $7,016
Year Built
- Built in 2014
Lot Details
- 0.45 Acre Lot
HOA Fees
- $92 Monthly HOA Fees
Parking
- 3 Car Attached Garage
Home Design
- Cement Siding
- Concrete Perimeter Foundation
Interior Spaces
- 3-Story Property
- Living Room with Fireplace
- Laundry on main level
Kitchen
- Double Oven
- Electric Cooktop
- Microwave
- Dishwasher
- Disposal
Flooring
- Wood
- Carpet
- Ceramic Tile
Bedrooms and Bathrooms
- 4 Bedrooms
- Walk-In Closet
- Soaking Tub
Basement
- Sump Pump with Backup
- Basement Window Egress
Utilities
- Forced Air Heating and Cooling System
- Gas Water Heater
Community Details
- Association fees include insurance, maintenance, management
- Slater Ridge Subdivision
Listing and Financial Details
- Tax Lot 4
- Assessor Parcel Number 291004009004000013
Map
Home Values in the Area
Average Home Value in this Area
Tax History
| Year | Tax Paid | Tax Assessment Tax Assessment Total Assessment is a certain percentage of the fair market value that is determined by local assessors to be the total taxable value of land and additions on the property. | Land | Improvement |
|---|---|---|---|---|
| 2024 | $7,016 | $553,400 | $70,000 | $483,400 |
| 2023 | $7,016 | $558,700 | $70,000 | $488,700 |
| 2022 | $6,216 | $474,900 | $70,000 | $404,900 |
| 2021 | $5,404 | $414,700 | $62,200 | $352,500 |
| 2020 | $5,625 | $418,400 | $62,200 | $356,200 |
| 2019 | $5,300 | $415,000 | $62,200 | $352,800 |
| 2018 | $5,346 | $407,800 | $62,200 | $345,600 |
| 2017 | $5,052 | $403,800 | $62,200 | $341,600 |
| 2016 | $5,033 | $407,300 | $62,200 | $345,100 |
| 2014 | $3,061 | $251,200 | $60,000 | $191,200 |
| 2013 | $3,061 | $600 | $600 | $0 |
Property History
| Date | Event | Price | List to Sale | Price per Sq Ft |
|---|---|---|---|---|
| 11/05/2025 11/05/25 | Pending | -- | -- | -- |
| 10/20/2025 10/20/25 | For Sale | $699,900 | -- | $164 / Sq Ft |
Purchase History
| Date | Type | Sale Price | Title Company |
|---|---|---|---|
| Warranty Deed | -- | Homestead Title Agency Ltd | |
| Interfamily Deed Transfer | -- | None Available |
Mortgage History
| Date | Status | Loan Amount | Loan Type |
|---|---|---|---|
| Open | $330,000 | New Conventional |
Source: MIBOR Broker Listing Cooperative®
MLS Number: 22069116
APN: 29-10-04-009-004.000-013
- 5218 Sweetwater Dr
- 4798 Picola Ct
- 17037 Bittner Way
- 16590 Shumard Oak Dr
- 4380 Douro Trail
- 17500 Gruner Way
- 4370 Douro Trail
- 17510 Gruner Way
- 4360 Douro Trail
- 4350 Douro Trail
- 17520 Gruner Way
- 17355 Wetherington Dr
- 4391 Barrel Ln
- T1500 Plan at Bonterra
- 17591 Gruner Way
- Cheswicke II Plan at Rockport
- Ainsley II Basement Plan at Rockport
- Columbia Basement Plan at Rockport
- Ainsley II Plan at Rockport
- Drake Basement Plan at Rockport

