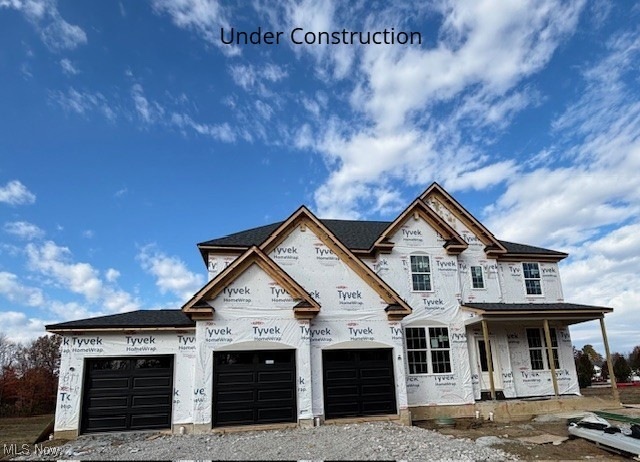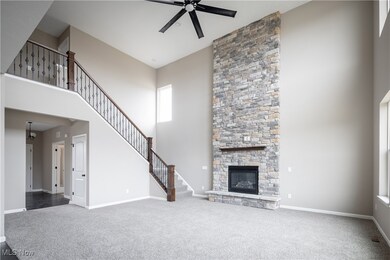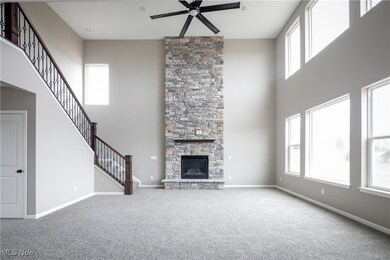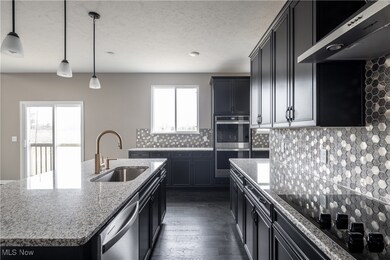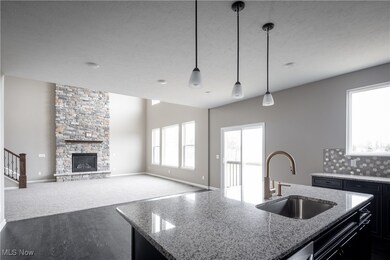4844 State Rd Peninsula, OH 44264
Estimated payment $3,770/month
Highlights
- Views of Trees
- Open Floorplan
- High Ceiling
- Ellsworth Hill Elementary School Rated A-
- Colonial Architecture
- Mud Room
About This Home
Location, location, location! The Buchanan floor plan by Drees Homes puts you right where you want to be.
Nestled in a prime spot within the highly acclaimed Hudson School District, this home is the perfect balance of
convenience, style, and comfort. Love the outdoors? Explore the winding trails of the Cuyahoga Valley National
Park just minutes away. Craving a night out? Gather friends at a local winery and then come home to your
stunning brick-and-stone retreat with a spacious three-car garage. Step inside and kick off your shoes in the
oversized mudroom—designed to keep everything neat and organized. The gourmet kitchen with walk-in
pantry is every chef's dream, opening seamlessly into the dining and two-story family room. After dinner, relax
under the stars on your large covered back porch or cozy up by the soaring fireplace. Work from home? The
private front office offers a quiet getaway. Looking for fun? Head down to the finished basement for movie night
or game day. When it's time to unwind, retreat to your luxurious primary suite featuring a spa-like oversized tile
shower. From everyday living to weekend entertaining, the Buchanan has something for everyone—and it’s
waiting for you. Home is under construction. Photos for illustration purposes.
Listing Agent
EXP Realty, LLC. Brokerage Email: sylvia@incteamrealestate.com, 216-316-1893 License #411497 Listed on: 08/25/2025

Home Details
Home Type
- Single Family
Est. Annual Taxes
- $773
Year Built
- Built in 2025 | Under Construction
HOA Fees
- $100 Monthly HOA Fees
Parking
- 3 Car Attached Garage
- Front Facing Garage
- Garage Door Opener
Home Design
- Colonial Architecture
- Brick Exterior Construction
- Fiberglass Roof
- Asphalt Roof
- Vinyl Siding
Interior Spaces
- 2-Story Property
- Open Floorplan
- High Ceiling
- Recessed Lighting
- Mud Room
- Family Room with Fireplace
- Living Room with Fireplace
- Views of Trees
- Partially Finished Basement
- Basement Fills Entire Space Under The House
- Smart Thermostat
Kitchen
- Eat-In Kitchen
- Walk-In Pantry
- Range
- Microwave
- Dishwasher
- Kitchen Island
- Stone Countertops
- Disposal
Bedrooms and Bathrooms
- 4 Bedrooms
- Walk-In Closet
- 2.5 Bathrooms
- Double Vanity
Additional Features
- Covered Patio or Porch
- 0.27 Acre Lot
- Forced Air Heating and Cooling System
Community Details
- Association fees include common area maintenance
- The Reserve At Boulder Estates Association
- Built by Drees
- The Reserve At Boulder Estates Subdivision
Listing and Financial Details
- Home warranty included in the sale of the property
- Assessor Parcel Number 3700022
Map
Property History
| Date | Event | Price | List to Sale | Price per Sq Ft | Prior Sale |
|---|---|---|---|---|---|
| 11/19/2025 11/19/25 | Sold | $699,900 | 0.0% | $167 / Sq Ft | View Prior Sale |
| 11/17/2025 11/17/25 | Off Market | $699,900 | -- | -- | |
| 10/30/2025 10/30/25 | Price Changed | $699,900 | 0.0% | $167 / Sq Ft | |
| 10/26/2025 10/26/25 | Price Changed | $699,900 | -2.1% | $167 / Sq Ft | |
| 10/26/2025 10/26/25 | Price Changed | $714,900 | 0.0% | $171 / Sq Ft | |
| 09/22/2025 09/22/25 | Price Changed | $714,900 | +2.1% | $171 / Sq Ft | |
| 09/19/2025 09/19/25 | For Sale | $699,900 | -- | $167 / Sq Ft |
Source: MLS Now
MLS Number: 5151151
- 4850 State Rd
- 4838 State Rd
- 52 Boulder Blvd
- 28 Boulder Blvd
- 155 Granite Dr
- 220 Salt Creek Run
- 5469 Sullivan Rd
- V/L Diplomat Dr
- 4017 Bellaire Ln
- 5406 Towbridge Dr
- 3430 Kellybrook Dr
- 397 W Steels Corners Rd
- 734 Barlow Rd
- 4173 Ellsworth Rd
- 92 Ravenshollow Dr
- V/L Housley Rd
- 0 Olde Eight Rd Unit 5156367
- 1353 Berkshire Rd
- 3451 River Rock Dr Unit 58
- 264 Hillbrook Dr
Ask me questions while you tour the home.
