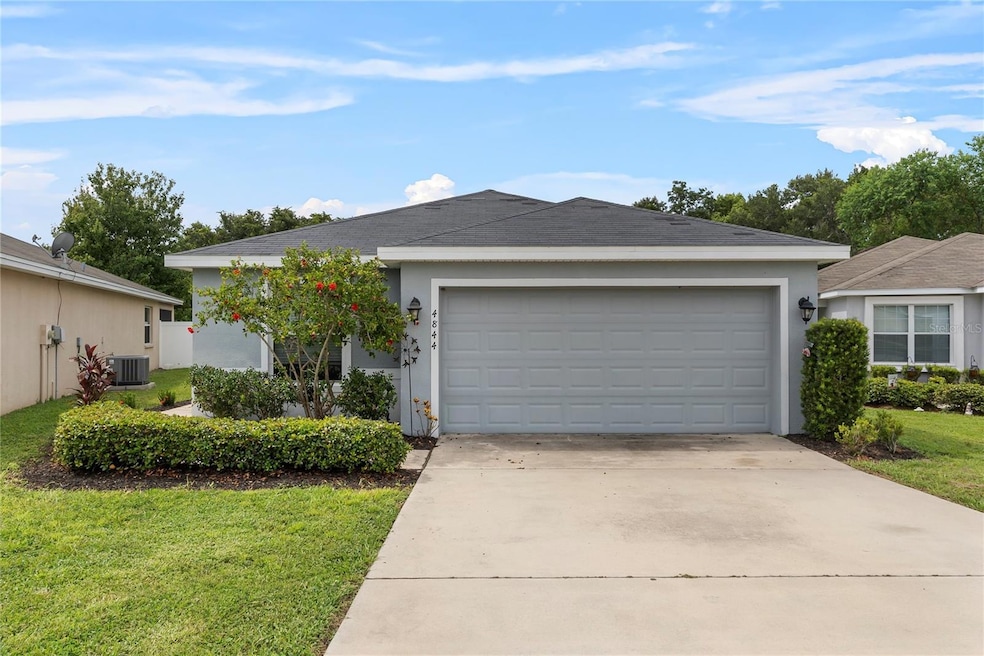4844 Summerfield Cir Winter Haven, FL 33881
Cypresswood NeighborhoodHighlights
- No HOA
- Family Room Off Kitchen
- 2 Car Attached Garage
- Frank E. Brigham Academy Rated 9+
- Front Porch
- Walk-In Closet
About This Home
Welcome to your new home in beautiful Winter Haven, Florida!
Property Highlights:
This meticulously maintained 4-bedroom, 2-bathroom home offers a serene living experience in the desirable Country Club Estates neighborhood. Built in 2016, the residence boasts a split-bedroom floor plan, providing privacy and comfort for all occupants.
Master Suite: Overlooks a tranquil fishing pond, offering peaceful views and a relaxing ambiance.
Kitchen: Features elegant oak cabinetry, granite countertops, kitchen appliances (stove, refrigerator, dishwasher, over-the-range microwave), and a convenient breakfast bar.
Living Area: Spacious and open, seamlessly connecting to the kitchen, ideal for entertaining and family gatherings.
Enclosed Porch: Offers privacy with no rear neighbors, perfect for enjoying the outdoors in comfort.
Community Amenities: Located in a well-established neighborhood with easy access to local amenities and major roadways.
Come tour your new home today!
Listing Agent
FLORIDA HOMES SALES & MANAGEMENT LLC Brokerage Phone: 407-247-8559 License #3200137 Listed on: 10/09/2025
Home Details
Home Type
- Single Family
Est. Annual Taxes
- $4,241
Year Built
- Built in 2016
Lot Details
- 9,217 Sq Ft Lot
Parking
- 2 Car Attached Garage
Interior Spaces
- 1,688 Sq Ft Home
- 1-Story Property
- Blinds
- Family Room Off Kitchen
- Living Room
Kitchen
- Microwave
- Dishwasher
Flooring
- Tile
- Luxury Vinyl Tile
Bedrooms and Bathrooms
- 4 Bedrooms
- Walk-In Closet
- 2 Full Bathrooms
Laundry
- Laundry in unit
- Washer and Electric Dryer Hookup
Outdoor Features
- Patio
- Front Porch
Utilities
- Central Heating and Cooling System
- Well
- Septic Tank
Listing and Financial Details
- Residential Lease
- Security Deposit $1,975
- Property Available on 10/9/25
- $65 Application Fee
- Assessor Parcel Number 26-28-24-588503-000330
Community Details
Overview
- No Home Owners Association
- Country Club Estates Subdivision
Pet Policy
- Pets up to 60 lbs
- Pet Size Limit
- 2 Pets Allowed
- $400 Pet Fee
- Breed Restrictions
Map
Source: Stellar MLS
MLS Number: O6351246
APN: 26-28-24-588503-000330
- 4792 Summerfield Cir
- 950 Cattleman St
- 368 Niblick Cir
- 3308 Country Walk Club Cir
- 934 Cattleman St
- 930 Cattleman St
- 126 Lake Region Cir
- 3017 Country Club Cir
- 271 Inman Blvd
- 3132 Country Club Cir
- 811 Turner Ln
- 201 Cleveland Ave
- 814 Turner Ln
- 623 Grove St
- 10 Webb Rd
- 1908 Crossroads Blvd
- 0 Dundee Rd Unit P4924283
- 2405 Melrose St
- 808 Overlook Grove Dr
- 4320 Dundee Rd Unit 36
- 4907 Summerfield Cir
- 930 Cattleman St
- 3240 Country Walk Club Cir
- 740 Grove St
- 640 Grove St
- 668 Grove St
- 800 Overlook Grove Dr
- 2893 Whispering Trails Dr
- 2924 Whispering Trails Dr
- 2768 Whispering Trails Dr
- 2198 Bretton Ridge Loop
- 2956 Whispering Trails Dr
- 1947 Bretton Ridge Dr
- 3013 Whispering Trails Dr
- 3119 Whispering Trails St
- 2037 Whispering Trails Blvd
- 2049 Whispering Trails Blvd
- 313 Towhee Rd
- 2700 Crump Rd
- 119 Broad St







