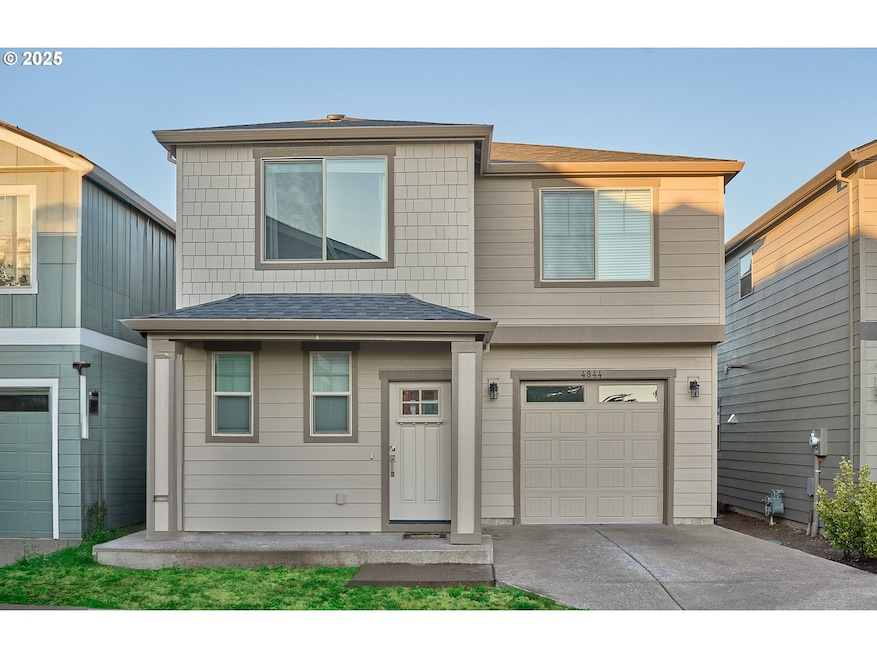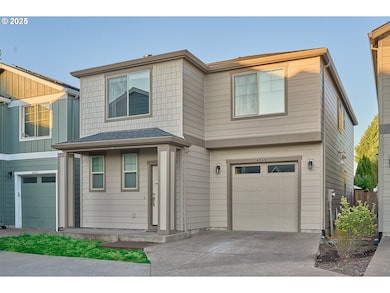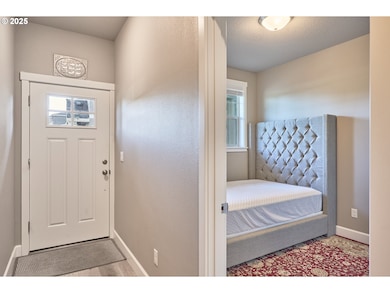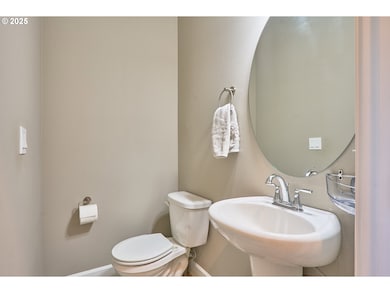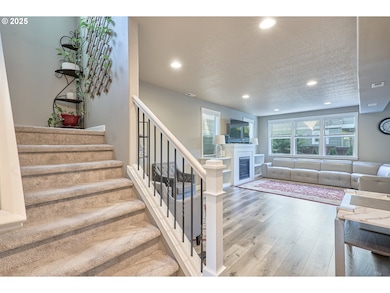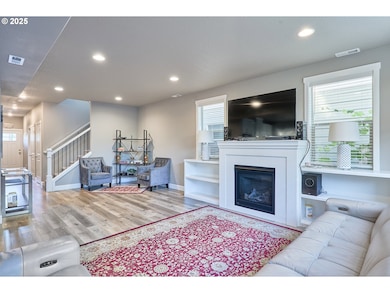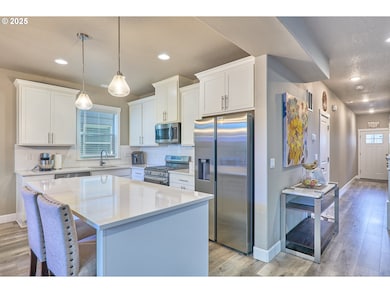4844 SW 179th Ave Beaverton, OR 97078
Estimated payment $3,465/month
Highlights
- Craftsman Architecture
- Private Yard
- Stainless Steel Appliances
- Granite Countertops
- No HOA
- 1 Car Attached Garage
About This Home
Welcome to this modern single-family home built in 2022, offering a smart and spacious floor plan filled with natural light. With 5 bedrooms, one of which is located on the main floor and 2.5 bathrooms. This home is designed for comfort, functionality, and effortless everyday living.The gourmet kitchen is a standout feature, boasting a large island, sleek quartz countertops, and stainless steel appliances—perfect for cooking, entertaining, or gathering with family. The open-concept layout creates a seamless flow between the kitchen, dining, and living areas.Upstairs you'll find well-proportioned bedrooms, including a relaxing primary suite. Additional highlights include a one-car garage, contemporary finishes, and energy-efficient construction.This move-in-ready home is a perfect blend of modern design and convenience—don’t miss your chance to make it yours.
Home Details
Home Type
- Single Family
Est. Annual Taxes
- $5,699
Year Built
- Built in 2022
Lot Details
- 2,613 Sq Ft Lot
- Level Lot
- Private Yard
Parking
- 1 Car Attached Garage
- Garage on Main Level
- Garage Door Opener
- Driveway
- On-Street Parking
Home Design
- Craftsman Architecture
- Composition Roof
- Wood Siding
- Concrete Perimeter Foundation
Interior Spaces
- 2,412 Sq Ft Home
- 2-Story Property
- Recessed Lighting
- Gas Fireplace
- Natural Light
- Double Pane Windows
- Family Room
- Living Room
- Dining Room
Kitchen
- Built-In Oven
- Range Hood
- Stainless Steel Appliances
- Kitchen Island
- Granite Countertops
- Disposal
Bedrooms and Bathrooms
- 5 Bedrooms
- Built-In Bathroom Cabinets
Accessible Home Design
- Accessible Full Bathroom
- Low Kitchen Cabinetry
- Accessibility Features
- Accessible Doors
- Level Entry For Accessibility
- Accessible Entrance
- Accessible Parking
Schools
- Aloha-Huber Prk Elementary School
- Mountain View Middle School
- Aloha High School
Utilities
- Forced Air Heating and Cooling System
- Heating System Uses Gas
- Gas Water Heater
- High Speed Internet
Community Details
- No Home Owners Association
Listing and Financial Details
- Assessor Parcel Number R2221416
Map
Home Values in the Area
Average Home Value in this Area
Tax History
| Year | Tax Paid | Tax Assessment Tax Assessment Total Assessment is a certain percentage of the fair market value that is determined by local assessors to be the total taxable value of land and additions on the property. | Land | Improvement |
|---|---|---|---|---|
| 2026 | $5,699 | $319,570 | -- | -- |
| 2025 | $5,699 | $310,270 | -- | -- |
| 2024 | $5,328 | $301,240 | -- | -- |
| 2023 | $5,328 | $652,110 | $0 | $0 |
| 2022 | $395 | $48,550 | $0 | $0 |
| 2021 | $395 | -- | -- | -- |
Property History
| Date | Event | Price | List to Sale | Price per Sq Ft | Prior Sale |
|---|---|---|---|---|---|
| 11/23/2025 11/23/25 | Price Changed | $570,000 | -1.7% | $236 / Sq Ft | |
| 11/10/2025 11/10/25 | Price Changed | $580,000 | -1.7% | $240 / Sq Ft | |
| 09/02/2025 09/02/25 | Price Changed | $590,000 | -1.5% | $245 / Sq Ft | |
| 07/30/2025 07/30/25 | For Sale | $599,000 | +7.0% | $248 / Sq Ft | |
| 10/07/2022 10/07/22 | Sold | $559,700 | +1.8% | $232 / Sq Ft | View Prior Sale |
| 09/01/2022 09/01/22 | Pending | -- | -- | -- | |
| 08/25/2022 08/25/22 | For Sale | $549,900 | -- | $228 / Sq Ft |
Purchase History
| Date | Type | Sale Price | Title Company |
|---|---|---|---|
| Warranty Deed | $559,700 | Wfg Title |
Mortgage History
| Date | Status | Loan Amount | Loan Type |
|---|---|---|---|
| Open | $549,561 | FHA |
Source: Regional Multiple Listing Service (RMLS)
MLS Number: 257307368
APN: R2221416
- 17760 SW Robert Ln
- 4770 SW 179th Ave
- 4747 SW 179th Ave
- 18085 SW Kinnaman Rd
- 4494 SW 179th Ave
- 5160 SW 180th Ave Unit 6
- 5160 SW 180th Ave Unit 20
- 17491 SW Althea Ln
- 5035 SW 184th Ave
- 18232 SW Orlov Ct
- 17478 SW Max Ct
- 17468 SW Roger Ln
- 5130 SW 173rd Ave
- 17155 SW Florence St
- 17055 SW Florence St
- 17515 SW Vanguard Ln
- 17055 SW Vincent Ct
- 5384 SW 186th Place
- 4600 SW 170th Ave
- 18830 SW Butternut St
- 5400 SW 180th Ave
- 17547 SW Vanguard Ln
- 18150 SW Rosa Rd
- 5955 SW 179th Ave
- 18300-18310 Sw Shaw St
- 16919 SW Blanton St
- 5095 SW 163rd Ave
- 3245 SW 182nd Ave
- 3210 SW 185th Ave
- 6300 SW 188th Ct
- 3280 SW 170th Ave
- 17140-17150 Sw Heritage Ct
- 17135-17245 Sw Heritage Ct
- 18607 SW Mapleoak Ln
- 6107 SW 163rd Place
- 4283 SW Plumeria Way
- 4900 SW Greensboro Way
- 15655 SW Blanton St
- 4800 SW Mueller Dr
- 2050 SW Pheasant Dr Unit Daylight basement apt
