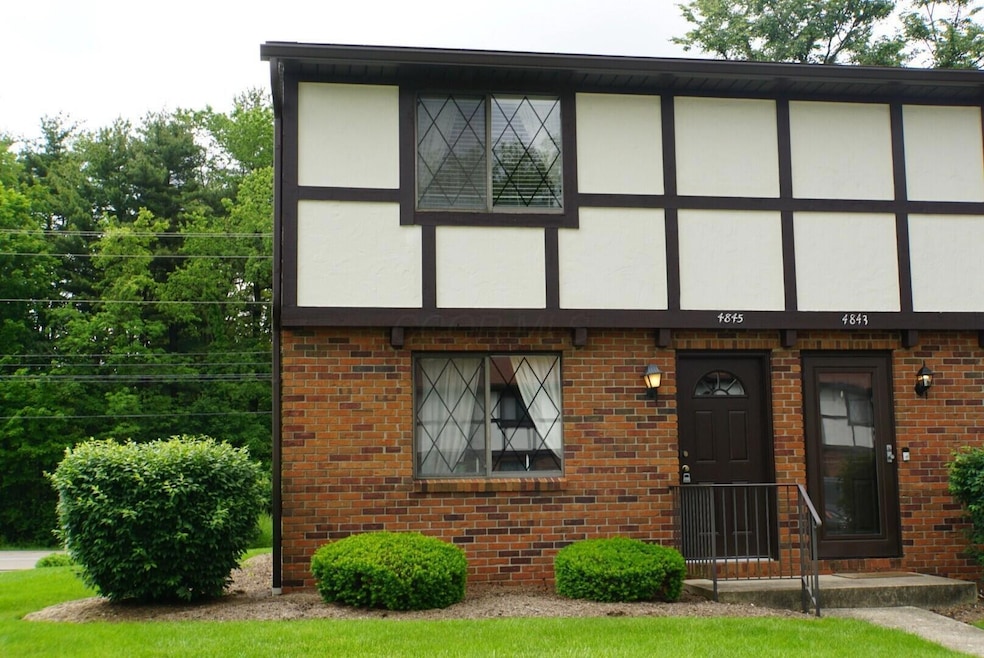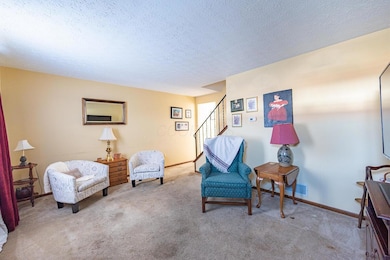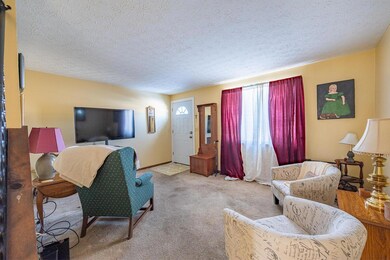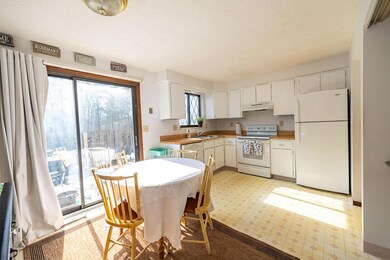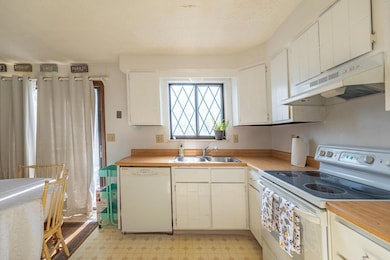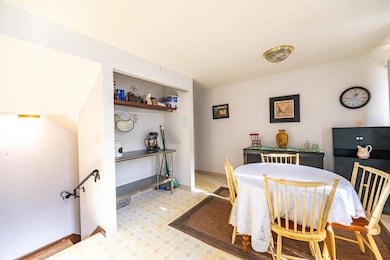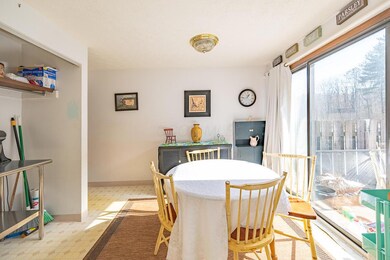
4845 Berryhill Ct Columbus, OH 43230
Gould Park NeighborhoodHighlights
- Traditional Architecture
- Fenced Yard
- Forced Air Heating and Cooling System
- Westerville Central High School Rated A-
- Patio
- Carpet
About This Home
As of August 2025Charming End-Unit Condo in Westerville School District! This 2-bed, 1.5-bath townhome in Daryngton Place offers a prime location in the Gahanna area. Enjoy the spacious primary bedroom, open floor plan with large kitchen & dining area, plus a private patio to make this home a great find! Priced right for cosmetic updates that are needed! Assigned parking in a private lot. You will be close to shopping, dining, a metro-park and highways. Final closing on a purchase agreement is subject to the approval of Franklin County Probate Court. List price is UNDER appraisal recently done for Probate Court. Easy to see!
Last Agent to Sell the Property
Howard Hanna Real Estate Svcs License #2004001043 Listed on: 07/03/2025

Townhouse Details
Home Type
- Townhome
Est. Annual Taxes
- $1,823
Year Built
- Built in 1979
Lot Details
- 436 Sq Ft Lot
- 1 Common Wall
- Fenced Yard
HOA Fees
- $192 Monthly HOA Fees
Home Design
- Traditional Architecture
- Brick Exterior Construction
- Block Foundation
- Stucco Exterior
Interior Spaces
- 960 Sq Ft Home
- 2-Story Property
- Insulated Windows
- Laundry on lower level
Kitchen
- Electric Range
- Dishwasher
Flooring
- Carpet
- Laminate
Bedrooms and Bathrooms
- 2 Bedrooms
Basement
- Basement Fills Entire Space Under The House
- Recreation or Family Area in Basement
Parking
- No Garage
- Assigned Parking
Outdoor Features
- Patio
Utilities
- Forced Air Heating and Cooling System
- Gas Water Heater
Community Details
- Association fees include trash
- Association Phone (614) 781-0055
- Towne Properties HOA
- On-Site Maintenance
Listing and Financial Details
- Home warranty included in the sale of the property
- Court or third-party approval is required for the sale
- Assessor Parcel Number 600-183565
Ownership History
Purchase Details
Home Financials for this Owner
Home Financials are based on the most recent Mortgage that was taken out on this home.Purchase Details
Home Financials for this Owner
Home Financials are based on the most recent Mortgage that was taken out on this home.Purchase Details
Purchase Details
Similar Homes in Columbus, OH
Home Values in the Area
Average Home Value in this Area
Purchase History
| Date | Type | Sale Price | Title Company |
|---|---|---|---|
| Fiduciary Deed | $150,000 | First Ohio Title Insurance Age | |
| Warranty Deed | $64,900 | Lawyers Title | |
| Warranty Deed | $46,000 | -- | |
| Deed | -- | -- |
Mortgage History
| Date | Status | Loan Amount | Loan Type |
|---|---|---|---|
| Open | $75,000 | New Conventional | |
| Previous Owner | $63,439 | FHA |
Property History
| Date | Event | Price | Change | Sq Ft Price |
|---|---|---|---|---|
| 08/01/2025 08/01/25 | Sold | $150,000 | +0.1% | $156 / Sq Ft |
| 07/03/2025 07/03/25 | For Sale | $149,900 | 0.0% | $156 / Sq Ft |
| 06/02/2025 06/02/25 | Pending | -- | -- | -- |
| 05/30/2025 05/30/25 | For Sale | $149,900 | -- | $156 / Sq Ft |
Tax History Compared to Growth
Tax History
| Year | Tax Paid | Tax Assessment Tax Assessment Total Assessment is a certain percentage of the fair market value that is determined by local assessors to be the total taxable value of land and additions on the property. | Land | Improvement |
|---|---|---|---|---|
| 2024 | $1,823 | $36,580 | $8,230 | $28,350 |
| 2023 | $1,779 | $36,575 | $8,225 | $28,350 |
| 2022 | $1,700 | $26,680 | $2,700 | $23,980 |
| 2021 | $1,716 | $26,680 | $2,700 | $23,980 |
| 2020 | $1,711 | $26,680 | $2,700 | $23,980 |
| 2019 | $1,630 | $24,260 | $2,450 | $21,810 |
| 2018 | $1,643 | $24,260 | $2,450 | $21,810 |
| 2017 | $1,598 | $24,260 | $2,450 | $21,810 |
| 2016 | $1,688 | $23,380 | $3,570 | $19,810 |
| 2015 | $1,692 | $23,380 | $3,570 | $19,810 |
| 2014 | $1,693 | $23,380 | $3,570 | $19,810 |
| 2013 | $843 | $23,380 | $3,570 | $19,810 |
Agents Affiliated with this Home
-
Arica Robbins Worth

Seller's Agent in 2025
Arica Robbins Worth
Howard Hanna Real Estate Svcs
(614) 554-6712
1 in this area
56 Total Sales
-
Antonio Romanelli
A
Buyer's Agent in 2025
Antonio Romanelli
Keller Williams Greater Cols
(614) 381-1484
2 in this area
103 Total Sales
Map
Source: Columbus and Central Ohio Regional MLS
MLS Number: 225019272
APN: 600-183565
- 5076 Beckenham Ct Unit 5076
- 4907 Berryhill Ct
- 5066 Longrifle Rd
- 4781 Powderhorn Ln Unit bldg 5
- 5200 Colt Ct
- 5248 Longrifle Rd
- 4883 Powderhorn Ln Unit 3
- 4917 Whistlewood Ln Unit 5
- 4796 Crazy Horse Ln
- 4755 Crazy Horse Ln Unit 6
- 4786 Crazy Horse Ln Unit 2
- 4758 Crazy Horse Ln Unit 2
- 4892 Clearfork Ln Unit 8
- 4845 Smoketalk Ln Unit 7
- 4823 Smoketalk Ln Unit 2
- 4765 Smoketalk Ln Unit 1
- 4958 Wintersong Ln Unit 5
- 4968 Wintersong Ln Unit 10
- 4986 Wintersong Ln Unit 3
- 4981 Smoketalk Ln
