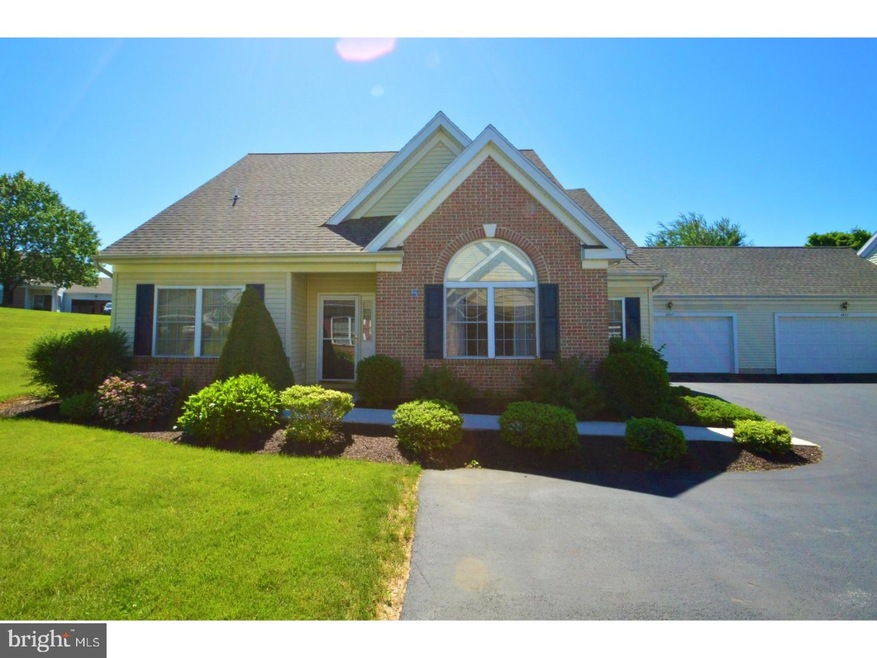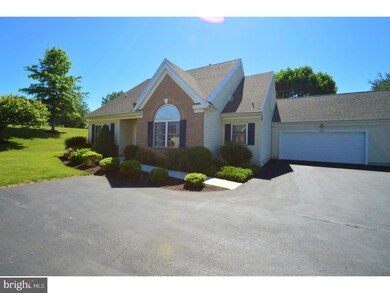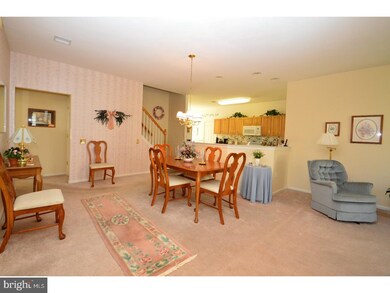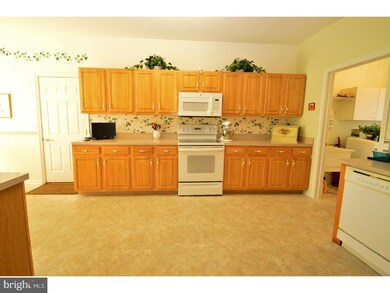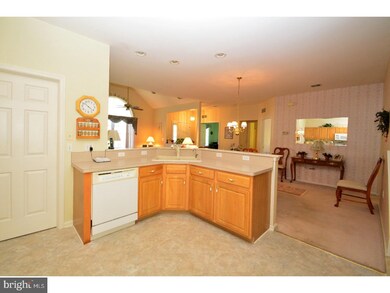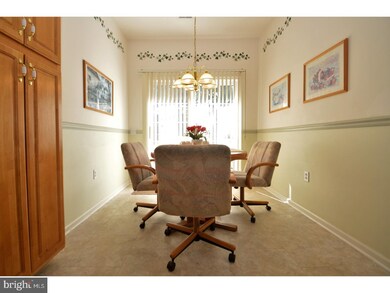
4845 Derby Ln Unit 45B Macungie, PA 18062
Lower Macungie Township East NeighborhoodHighlights
- Rambler Architecture
- Breakfast Area or Nook
- Tile or Brick Flooring
- Macungie Elementary School Rated A-
- Living Room
- En-Suite Primary Bedroom
About This Home
As of October 2024Enjoy easy living in this 3 bedroom 2 bath Saratoga II model located in the ever popular Millbrook Chase. This spacious home offers more than enough room to entertain or retreat in quiet. Featuring an open concept floor plan with combination living/dining room, sunny kitchen and a welcoming study you'll be sure to find a favorite spot. The master bedroom suite offers cathedral ceilings, walk in closet and en suite bath. A second bedroom and full bathroom finish off the first floor. Upstairs you will find a third bedroom and large storage space. The cheery patio is the perfect place to relax and enjoy the peaceful surroundings. Conveniently located to shopping and major roadways, you won't want to miss this gem.
Last Agent to Sell the Property
Keller Williams Real Estate - Bethlehem License #AB068441 Listed on: 06/14/2018

Townhouse Details
Home Type
- Townhome
Est. Annual Taxes
- $4,292
Year Built
- Built in 2000
HOA Fees
- $265 Monthly HOA Fees
Home Design
- Semi-Detached or Twin Home
- Rambler Architecture
- Brick Exterior Construction
- Vinyl Siding
Interior Spaces
- Property has 2 Levels
- Living Room
- Dining Room
- Breakfast Area or Nook
- Laundry on main level
Flooring
- Wall to Wall Carpet
- Tile or Brick
Bedrooms and Bathrooms
- 3 Bedrooms
- En-Suite Primary Bedroom
- En-Suite Bathroom
- 2 Full Bathrooms
Parking
- 2 Open Parking Spaces
- 4 Parking Spaces
- Driveway
Utilities
- Central Air
- Heating System Uses Gas
- Natural Gas Water Heater
Community Details
- Association fees include common area maintenance, lawn maintenance, snow removal, management
- $795 Other One-Time Fees
- Millbrook Chase Subdivision
Listing and Financial Details
- Tax Lot 004
- Assessor Parcel Number 548428361781-00084
Ownership History
Purchase Details
Home Financials for this Owner
Home Financials are based on the most recent Mortgage that was taken out on this home.Purchase Details
Home Financials for this Owner
Home Financials are based on the most recent Mortgage that was taken out on this home.Purchase Details
Similar Homes in the area
Home Values in the Area
Average Home Value in this Area
Purchase History
| Date | Type | Sale Price | Title Company |
|---|---|---|---|
| Deed | $375,000 | None Listed On Document | |
| Deed | $260,000 | None Available | |
| Deed | $175,700 | -- |
Mortgage History
| Date | Status | Loan Amount | Loan Type |
|---|---|---|---|
| Previous Owner | $200,000 | Credit Line Revolving |
Property History
| Date | Event | Price | Change | Sq Ft Price |
|---|---|---|---|---|
| 10/30/2024 10/30/24 | Sold | $375,000 | +0.4% | $198 / Sq Ft |
| 10/12/2024 10/12/24 | Pending | -- | -- | -- |
| 10/07/2024 10/07/24 | For Sale | $373,500 | +43.7% | $197 / Sq Ft |
| 08/27/2018 08/27/18 | Sold | $260,000 | +2.4% | $139 / Sq Ft |
| 06/16/2018 06/16/18 | Pending | -- | -- | -- |
| 06/14/2018 06/14/18 | For Sale | $253,900 | -- | $136 / Sq Ft |
Tax History Compared to Growth
Tax History
| Year | Tax Paid | Tax Assessment Tax Assessment Total Assessment is a certain percentage of the fair market value that is determined by local assessors to be the total taxable value of land and additions on the property. | Land | Improvement |
|---|---|---|---|---|
| 2025 | $4,866 | $190,600 | $0 | $190,600 |
| 2024 | $4,708 | $190,600 | $0 | $190,600 |
| 2023 | $4,614 | $190,600 | $0 | $190,600 |
| 2022 | $4,505 | $190,600 | $190,600 | $0 |
| 2021 | $4,409 | $190,600 | $0 | $190,600 |
| 2020 | $4,367 | $190,600 | $0 | $190,600 |
| 2019 | $4,292 | $190,600 | $0 | $190,600 |
| 2018 | $4,236 | $190,600 | $0 | $190,600 |
| 2017 | $4,162 | $190,600 | $0 | $190,600 |
| 2016 | -- | $190,600 | $0 | $190,600 |
| 2015 | -- | $190,600 | $0 | $190,600 |
| 2014 | -- | $190,600 | $0 | $190,600 |
Agents Affiliated with this Home
-

Seller's Agent in 2024
Stuart Dubbs
RE/MAX
(484) 239-0954
24 in this area
143 Total Sales
-

Buyer's Agent in 2024
Clara Bergstein
RE/MAX
(484) 695-5016
8 in this area
94 Total Sales
-

Seller's Agent in 2018
Desiree Carroll
Keller Williams Real Estate - Bethlehem
(610) 867-8805
5 in this area
282 Total Sales
-
d
Buyer's Agent in 2018
datacorrect BrightMLS
Non Subscribing Office
Map
Source: Bright MLS
MLS Number: 1001870284
APN: 548428361781-84
- 4918 Steeplechase Dr Unit 29C
- 2520 Gracie Lone
- 2041 Gregory Dr
- Penny Plan at Mountainview Estates
- Henley Plan at Mountainview Estates
- 2173 Brookside Rd
- 2048 Gregory Dr
- 4704 Sweetbriar Cir
- 2117 Isabel Ln
- 2691 Terrwood Dr W Unit 176
- 4804 Parkview Dr S
- 5133 Meadow Ln
- 5706 Whitemarsh Dr
- 4395 E Texas Rd
- 1701 Minesite Rd
- 5691 Merion Ln
- 2458 Riverbend Rd
- 5901 John Fries Dr
- 6022 Eli Cir
- 4265 E Texas Rd
