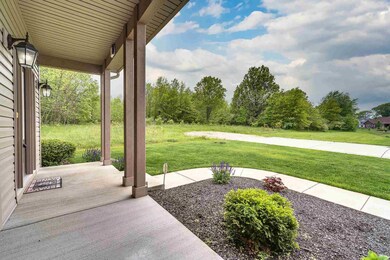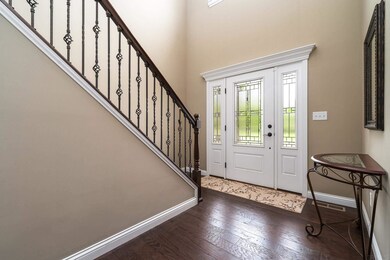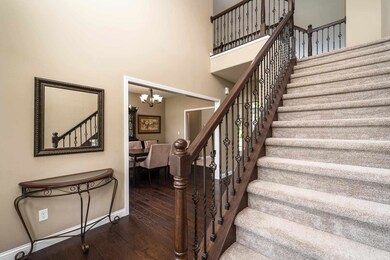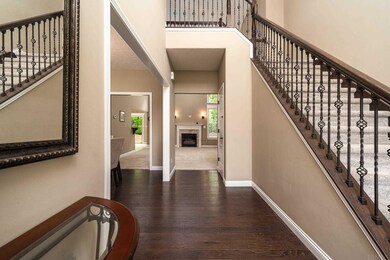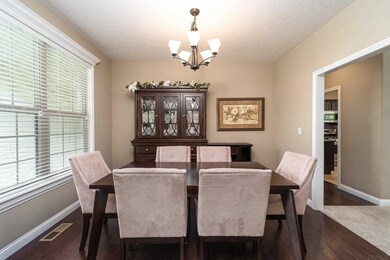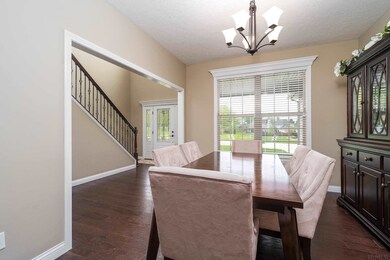
4845 E Commodores Ln Lafayette, IN 47909
Highlights
- Vaulted Ceiling
- Eat-In Kitchen
- En-Suite Primary Bedroom
- 3 Car Attached Garage
- Garden Bath
- Forced Air Heating and Cooling System
About This Home
As of June 2021This stunning two story with finished basement is located in the wonderful Raineybrook Subdivision. Nestled at the end of the street, this home showcases a stunning 2 story foyer as soon as you walk in. This floor plan has an open concept with vaulted ceilings in the living room. With a large kitchen and granite countertops, stainless appliances and decorative backsplash. The breakfast nook is right off the kitchen for additional seating. Master bedroom suite is located on the first floor with a beautiful view towards the backyard. The master bathroom is spacious and includes a double vanity, tiled shower and garden tub. With a fenced in backyard there is plenty of room for a garden and pets. This house has walk in closets in every bedroom. Additional storage shed located on the north side of the house. Attached 3 car garage and irrigation system. Enjoy sitting on the front porch and watching the evening sunsets with this stunning two story home. There is no better place to spend your time.
Home Details
Home Type
- Single Family
Est. Annual Taxes
- $2,709
Year Built
- Built in 2014
Lot Details
- 0.27 Acre Lot
- Lot Dimensions are 85x140
- Privacy Fence
- Level Lot
- Irrigation
Parking
- 3 Car Attached Garage
- Garage Door Opener
Home Design
- Brick Exterior Construction
- Poured Concrete
- Vinyl Construction Material
Interior Spaces
- 2-Story Property
- Vaulted Ceiling
- Gas Log Fireplace
Kitchen
- Eat-In Kitchen
- Disposal
Bedrooms and Bathrooms
- 4 Bedrooms
- En-Suite Primary Bedroom
- Garden Bath
Basement
- Basement Fills Entire Space Under The House
- 1 Bathroom in Basement
Schools
- Mintonye Elementary School
- Southwestern Middle School
- Mc Cutcheon High School
Utilities
- Forced Air Heating and Cooling System
- Heating System Uses Gas
Listing and Financial Details
- Assessor Parcel Number 79-11-18-353-019.000-030
Ownership History
Purchase Details
Home Financials for this Owner
Home Financials are based on the most recent Mortgage that was taken out on this home.Purchase Details
Home Financials for this Owner
Home Financials are based on the most recent Mortgage that was taken out on this home.Purchase Details
Home Financials for this Owner
Home Financials are based on the most recent Mortgage that was taken out on this home.Purchase Details
Home Financials for this Owner
Home Financials are based on the most recent Mortgage that was taken out on this home.Purchase Details
Home Financials for this Owner
Home Financials are based on the most recent Mortgage that was taken out on this home.Purchase Details
Similar Homes in Lafayette, IN
Home Values in the Area
Average Home Value in this Area
Purchase History
| Date | Type | Sale Price | Title Company |
|---|---|---|---|
| Warranty Deed | $495,000 | Columbia Title | |
| Interfamily Deed Transfer | -- | -- | |
| Warranty Deed | -- | -- | |
| Warranty Deed | -- | -- | |
| Warranty Deed | -- | -- | |
| Warranty Deed | -- | -- |
Mortgage History
| Date | Status | Loan Amount | Loan Type |
|---|---|---|---|
| Open | $470,250 | New Conventional | |
| Previous Owner | $256,000 | New Conventional | |
| Previous Owner | $274,300 | New Conventional | |
| Previous Owner | $225,000 | New Conventional | |
| Previous Owner | $265,000 | Seller Take Back |
Property History
| Date | Event | Price | Change | Sq Ft Price |
|---|---|---|---|---|
| 06/29/2021 06/29/21 | Sold | $495,000 | 0.0% | $131 / Sq Ft |
| 05/28/2021 05/28/21 | Pending | -- | -- | -- |
| 05/21/2021 05/21/21 | For Sale | $495,000 | +44.4% | $131 / Sq Ft |
| 01/07/2016 01/07/16 | Sold | $342,900 | -2.0% | $90 / Sq Ft |
| 11/29/2015 11/29/15 | Pending | -- | -- | -- |
| 10/27/2015 10/27/15 | For Sale | $349,900 | +4.4% | $92 / Sq Ft |
| 09/29/2014 09/29/14 | Sold | $335,000 | +3.1% | $138 / Sq Ft |
| 08/21/2014 08/21/14 | Pending | -- | -- | -- |
| 04/17/2014 04/17/14 | For Sale | $324,900 | -- | $134 / Sq Ft |
Tax History Compared to Growth
Tax History
| Year | Tax Paid | Tax Assessment Tax Assessment Total Assessment is a certain percentage of the fair market value that is determined by local assessors to be the total taxable value of land and additions on the property. | Land | Improvement |
|---|---|---|---|---|
| 2024 | $4,041 | $514,700 | $75,000 | $439,700 |
| 2023 | $3,929 | $504,600 | $75,000 | $429,600 |
| 2022 | $3,545 | $447,700 | $54,000 | $393,700 |
| 2021 | $3,081 | $392,900 | $54,000 | $338,900 |
| 2020 | $2,965 | $385,200 | $54,000 | $331,200 |
| 2019 | $2,710 | $373,200 | $54,000 | $319,200 |
| 2018 | $2,551 | $360,400 | $54,000 | $306,400 |
| 2017 | $2,532 | $353,700 | $54,000 | $299,700 |
| 2016 | $2,166 | $307,700 | $54,000 | $253,700 |
| 2014 | $177 | $54,000 | $54,000 | $0 |
| 2013 | -- | $0 | $0 | $0 |
Agents Affiliated with this Home
-

Seller's Agent in 2021
Travis Nuest
Copper Leaf Real Estate
(765) 413-5159
92 Total Sales
-
T
Seller's Agent in 2016
Thomas Albregts
Keller Williams Lafayette
242 Total Sales
-

Buyer's Agent in 2016
Christine Clugh Thomas
Raeco Realty
(765) 404-0622
46 Total Sales
-

Seller's Agent in 2014
Kristy Sporre
Keller Williams Lafayette
(765) 426-5556
121 Total Sales
Map
Source: Indiana Regional MLS
MLS Number: 202118495
APN: 79-11-18-353-019.000-030
- 710 Cardinal Dr
- 4691 Flagship Ln
- 677 Cardinal Ct
- 4901 Chickadee Dr
- 825 Ravenstone Dr
- 841 Ravenstone Dr
- 4819 Osprey Dr E
- 892 Ravenstone Dr
- 1062 N Admirals Pointe Dr
- 4350 Admirals Cove Dr
- 4254-4268 Admirals Cove Dr
- 216 Berwick Dr
- 809 Ravenstone Dr
- 881 Drydock Dr
- 11 Mccutcheon Dr
- 603 West St
- 825 Drydock Dr
- 5012 Autumn Ln
- 70 Mayflower Ct
- 44 Goldenrod Ct

