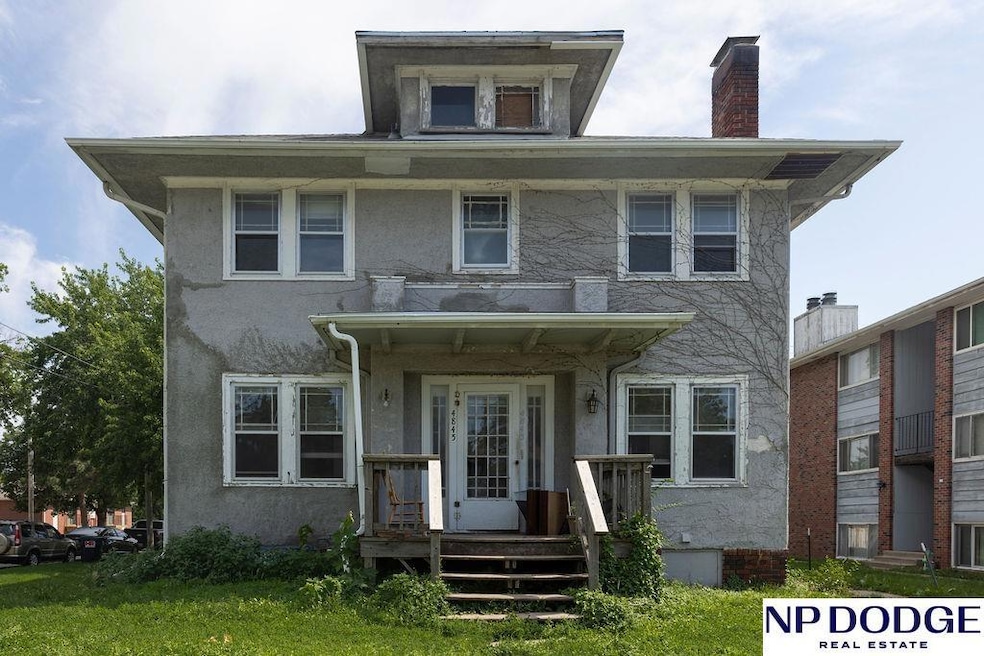
4845 Leighton Ave Lincoln, NE 68504
University Place NeighborhoodEstimated payment $1,820/month
Highlights
- Living Room with Fireplace
- No HOA
- 5-minute walk to University Place Park
- Wood Flooring
- Forced Air Heating and Cooling System
About This Home
Come check out this improved and affordable package deal! These homes are nestled right in between UNL's East Campus and Nebraska Wesleyan University, making it an ideal location for an investor. This already cash-flowing property features one large 2 story property with 5 bedrooms and 3 bathrooms and another 1 bedroom, 1 bathroom property with a completely refinished interior! 4845 Leighton has newly replaced floors and includes all appliances, including washer/dryer, an additional non-conforming bedroom in the basement, dry bar, and newer roof/hvac. The smaller property at 2225 N 49th features all new appliances, new water heater, fully renovated kitchen, bathroom, floors, carpet, and paint. The homes are on one parcel of land, but could be subdivided by the city.
Listing Agent
NP Dodge RE Sales Inc 86Dodge Brokerage Phone: 402-540-4972 License #20201280 Listed on: 07/03/2025

Home Details
Home Type
- Single Family
Est. Annual Taxes
- $2,866
Year Built
- Built in 1920
Lot Details
- 7,405 Sq Ft Lot
- Lot Dimensions are 148 x 50
Parking
- No Garage
Home Design
- Block Foundation
- Composition Roof
- Vinyl Siding
- Stucco
Interior Spaces
- 1,752 Sq Ft Home
- 2-Story Property
- Wood Burning Fireplace
- Living Room with Fireplace
- 2 Fireplaces
- Oven or Range
- Unfinished Basement
Flooring
- Wood
- Carpet
- Laminate
- Vinyl
Bedrooms and Bathrooms
- 6 Bedrooms
Laundry
- Dryer
- Washer
Schools
- Riley Elementary School
- Dawes Middle School
- Lincoln Northeast High School
Utilities
- Forced Air Heating and Cooling System
- Phone Available
- Cable TV Available
Community Details
- No Home Owners Association
- University Place Subdivision
Listing and Financial Details
- Assessor Parcel Number 1717400001000
Map
Home Values in the Area
Average Home Value in this Area
Tax History
| Year | Tax Paid | Tax Assessment Tax Assessment Total Assessment is a certain percentage of the fair market value that is determined by local assessors to be the total taxable value of land and additions on the property. | Land | Improvement |
|---|---|---|---|---|
| 2024 | $2,866 | $207,400 | $21,000 | $186,400 |
| 2023 | $3,476 | $207,400 | $21,000 | $186,400 |
| 2022 | $4,110 | $206,200 | $24,000 | $182,200 |
| 2021 | $3,888 | $206,200 | $24,000 | $182,200 |
| 2020 | $2,860 | $149,700 | $24,000 | $125,700 |
| 2019 | $2,861 | $149,700 | $24,000 | $125,700 |
| 2018 | $2,284 | $119,000 | $24,000 | $95,000 |
| 2017 | $2,305 | $119,000 | $24,000 | $95,000 |
| 2016 | $2,136 | $109,700 | $24,000 | $85,700 |
| 2015 | $2,121 | $109,700 | $24,000 | $85,700 |
| 2014 | $2,102 | $108,100 | $24,000 | $84,100 |
| 2013 | -- | $108,100 | $24,000 | $84,100 |
Property History
| Date | Event | Price | Change | Sq Ft Price |
|---|---|---|---|---|
| 07/23/2025 07/23/25 | Price Changed | $290,000 | -3.0% | $166 / Sq Ft |
| 07/03/2025 07/03/25 | For Sale | $299,000 | +10.7% | $171 / Sq Ft |
| 02/21/2023 02/21/23 | Sold | $270,000 | -1.8% | $120 / Sq Ft |
| 01/20/2023 01/20/23 | Pending | -- | -- | -- |
| 01/16/2023 01/16/23 | For Sale | $275,000 | -- | $122 / Sq Ft |
Purchase History
| Date | Type | Sale Price | Title Company |
|---|---|---|---|
| Warranty Deed | $270,000 | -- | |
| Warranty Deed | $100,000 | -- |
Mortgage History
| Date | Status | Loan Amount | Loan Type |
|---|---|---|---|
| Open | $216,000 | New Conventional | |
| Previous Owner | $94,368 | New Conventional |
Similar Homes in Lincoln, NE
Source: Great Plains Regional MLS
MLS Number: 22518472
APN: 17-17-400-001-000
- 5319 Walker Ave
- 4426 Huntington Ave
- 4939 Martin St
- 2000 N 53rd St
- 4410 Baldwin Ave
- 5441 Colby St
- 4427 Madison Ave
- 2932 N 50th St
- 2017 N 57th St
- 5331 Aylesworth Ave
- 4631 Holdrege St
- 4834 Adams St
- 5717 Baldwin Ave
- 2945 N 54th St
- 1326 N 46th St
- 1934 N 58th St
- 2111 N 59th St
- 1311 N 45th St
- 5325 Greenwood St
- 1843 N 59th St
- 5219 Walker Ave Unit 2E
- 4800 Holdrege St
- 5050 Dudley St Unit B
- 1025 N 63rd St
- 3617 Baldwin Ave
- 3609 Baldwin Ave
- 5640 Wilshire Blvd
- 3535 Holdrege St
- 4300 Cornhusker Hwy
- 3619 N 60th St
- 825 N Cotner Blvd
- 6101 Vine St
- 2701 N 70th St
- 400 N 36th St
- 225 N Cotner Blvd
- 3236 R St
- 7100 Adams St
- 1124 N 26th St
- 3265 Q St
- 3981 N 26th St






