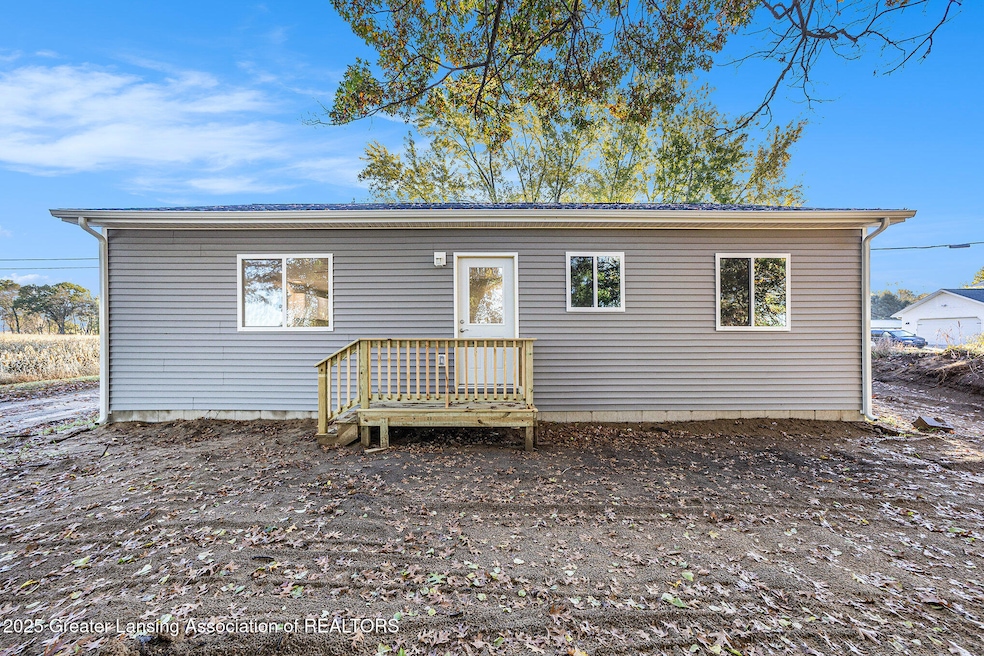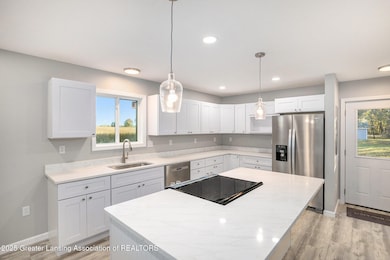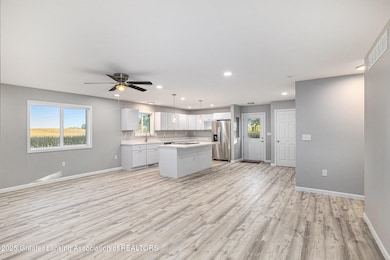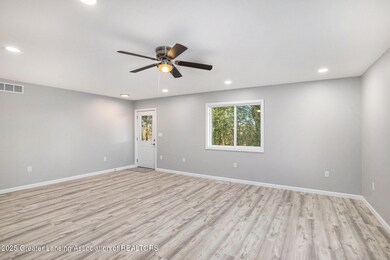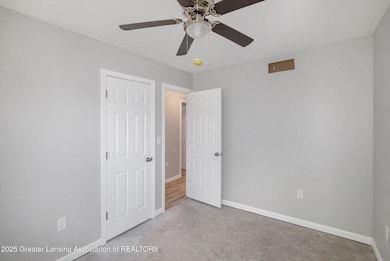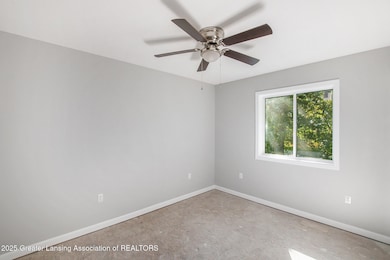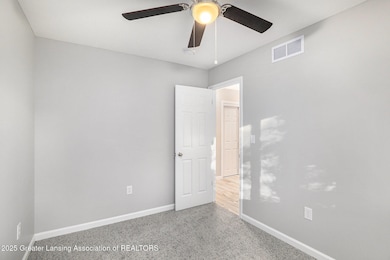4845 Moechel Rd Stockbridge, MI 49285
Estimated payment $1,558/month
Highlights
- Ranch Style House
- Ceramic Tile Flooring
- Forced Air Heating and Cooling System
- Pole Barn
About This Home
Whether you're just starting out or looking to downsize, this brand-new ranch in Stockbridge is the perfect fit. Set on a half-acre lot, the home features three bedrooms, two full baths, and an open-concept kitchen, dining, and living area that creates a bright and spacious feel. The kitchen will be finished with sleek quartz countertops, new stainless steel appliances, and attractive laminate flooring that extends through the main living space. Step out back to enjoy peaceful rural views from the deck, or take advantage of the 24x24 pole barn with concrete flooring and its own 100-amp service—ideal for storage, hobbies, or a workshop. Just minutes from town yet surrounded by country charm, this property is a wonderful place to call home.
Home Details
Home Type
- Single Family
Est. Annual Taxes
- $777
Year Built
- Built in 2025
Lot Details
- 0.5 Acre Lot
- Lot Dimensions are 66x330
- Property fronts a county road
Home Design
- Ranch Style House
- Block Foundation
- Shingle Roof
- Vinyl Siding
Interior Spaces
- 1,200 Sq Ft Home
- Crawl Space
Flooring
- Carpet
- Laminate
- Ceramic Tile
Bedrooms and Bathrooms
- 3 Bedrooms
- 2 Full Bathrooms
Laundry
- Laundry in Hall
- Laundry on main level
- Washer and Electric Dryer Hookup
Outdoor Features
- Pole Barn
Utilities
- Forced Air Heating and Cooling System
- Heating System Uses Propane
- 200+ Amp Service
- Propane
- Well
- Septic Tank
- Cable TV Available
Map
Home Values in the Area
Average Home Value in this Area
Tax History
| Year | Tax Paid | Tax Assessment Tax Assessment Total Assessment is a certain percentage of the fair market value that is determined by local assessors to be the total taxable value of land and additions on the property. | Land | Improvement |
|---|---|---|---|---|
| 2025 | $774 | $14,500 | $5,500 | $9,000 |
| 2024 | $2 | $14,100 | $5,300 | $8,800 |
| 2023 | $734 | $13,500 | $5,100 | $8,400 |
| 2022 | $1,966 | $46,600 | $4,900 | $41,700 |
| 2021 | $1,927 | $43,900 | $0 | $0 |
| 2020 | $1,899 | $43,400 | $0 | $0 |
| 2019 | $1,804 | $38,700 | $5,000 | $33,700 |
| 2018 | $1,794 | $32,400 | $4,600 | $27,800 |
| 2017 | $1,717 | $32,400 | $4,600 | $27,800 |
| 2016 | -- | $31,800 | $4,500 | $27,300 |
| 2015 | -- | $30,350 | $8,550 | $21,800 |
| 2014 | -- | $25,850 | $8,100 | $17,750 |
Property History
| Date | Event | Price | List to Sale | Price per Sq Ft | Prior Sale |
|---|---|---|---|---|---|
| 02/13/2026 02/13/26 | Price Changed | $289,900 | -2.8% | $242 / Sq Ft | |
| 01/19/2026 01/19/26 | Price Changed | $298,400 | -0.2% | $249 / Sq Ft | |
| 01/03/2026 01/03/26 | Price Changed | $298,900 | -0.2% | $249 / Sq Ft | |
| 12/15/2025 12/15/25 | Price Changed | $299,400 | -0.2% | $250 / Sq Ft | |
| 11/22/2025 11/22/25 | Price Changed | $299,900 | -1.6% | $250 / Sq Ft | |
| 11/04/2025 11/04/25 | Price Changed | $304,900 | -1.6% | $254 / Sq Ft | |
| 09/11/2025 09/11/25 | For Sale | $309,900 | +1531.1% | $258 / Sq Ft | |
| 04/27/2016 04/27/16 | Sold | $19,000 | -55.7% | $18 / Sq Ft | View Prior Sale |
| 03/25/2016 03/25/16 | Pending | -- | -- | -- | |
| 12/17/2015 12/17/15 | For Sale | $42,900 | -- | $40 / Sq Ft |
Purchase History
| Date | Type | Sale Price | Title Company |
|---|---|---|---|
| Quit Claim Deed | -- | None Listed On Document | |
| Quit Claim Deed | -- | None Listed On Document | |
| Warranty Deed | $45,000 | None Listed On Document | |
| Quit Claim Deed | $1,000 | None Listed On Document | |
| Quit Claim Deed | $24,000 | -- | |
| Warranty Deed | $19,000 | Midstate Title Agency Llc | |
| Warranty Deed | $25,000 | Michigan Bankers Title Of Mi |
Mortgage History
| Date | Status | Loan Amount | Loan Type |
|---|---|---|---|
| Previous Owner | $49,500 | New Conventional | |
| Previous Owner | $20,000 | Credit Line Revolving |
Source: Greater Lansing Association of Realtors®
MLS Number: 291186
APN: 16-16-28-300-004
- 3515 Morton Rd
- 630 W Main St W
- 0000 Chapman Rd
- 0 M-52 Unit 291080
- 216 S Center St
- 2598 Heeney Rd
- 2600 Heeney Rd
- 119 Maple St
- 00 N M-52 Ville
- 4740 E Main St
- 4760 E Main St
- 4053 Eastbridge Rd
- 4057 Eastbridge Rd
- 4059 Eastbridge Rd
- 4012 Eastbridge Rd
- Lot 11 Minix Dr
- 2977 Oakley Rd
- 4025 Oakley Rd
- 2855 Oakley Rd
- 0000 Roberts Dr
- 839 S Clinton St
- 16981 M-52
- 5550 Joslin Dr
- 5640 Trailer Park Dr
- 647 Middle Ct Unit 15
- 433 Mckinley St
- 103 W Middle St Unit 2A
- 119 S Main St Unit B
- 513 Wilkinson St
- 143 Lincoln St
- 616 Countryside Dr
- 2907 Ashton Ridge Dr
- 240 Park St
- 1400 Gallery Place Dr
- 711 Cattail Ln
- 110 N Dettman Rd
- 2441 Norvell Rd
- 805 Mason Hills Dr
- 721 Peachtree Place
- 4699 E Grand River Ave
Ask me questions while you tour the home.
