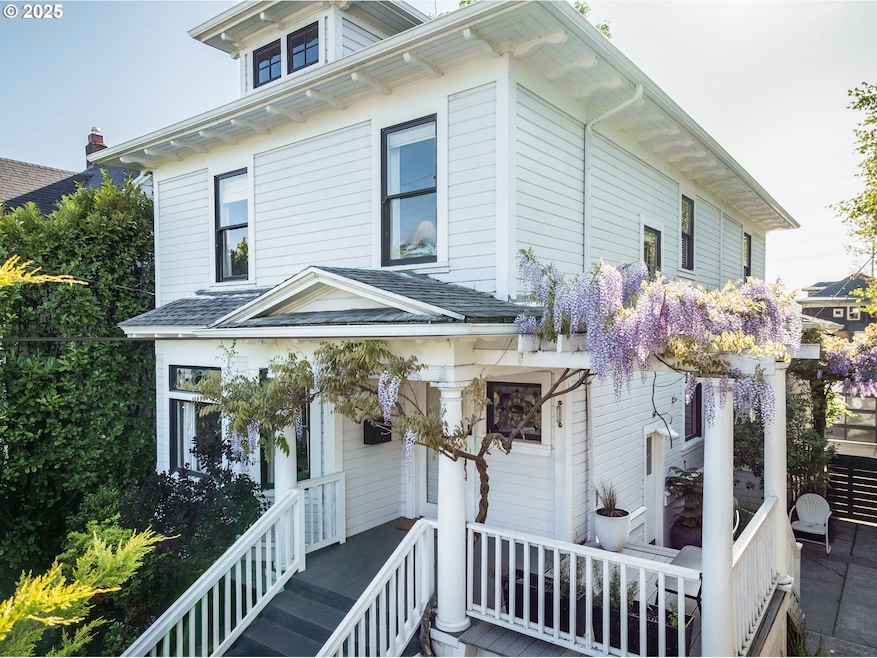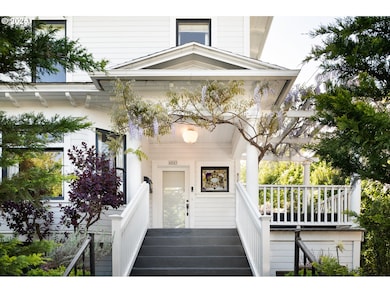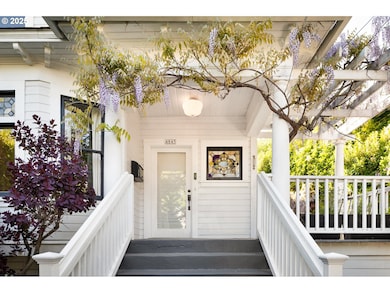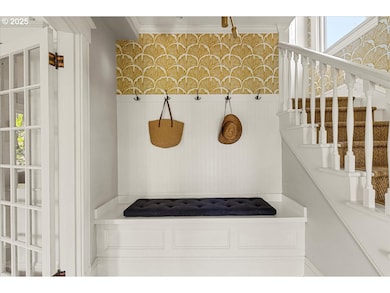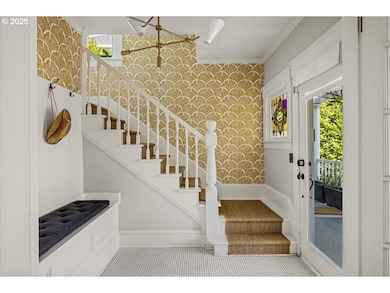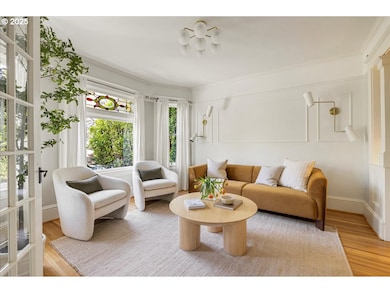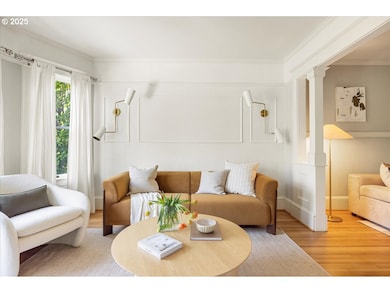4845 N Williams Ave Portland, OR 97217
Humboldt NeighborhoodEstimated payment $4,775/month
Highlights
- Craftsman Architecture
- Territorial View
- Marble Countertops
- Freestanding Bathtub
- Wood Flooring
- High Ceiling
About This Home
At the intersection of history and modern living, complete with a successful Airbnb business and 2-car garage, this classic 1906 Craftsman places you among some of Portland’s most vibrant streets—where everyday essentials and inspired indulgences are always close by. Morning coffee at Albina Press, white curry at Eem, a show at Mississippi Studios, a sip from Kaya—the neighborhood hums with culture and connection, and this home puts you right at the center. One of Portland’s earliest Craftsman examples, the home features hallmark details of the period: handcrafted woodwork, thoughtful proportions, stained glass inlays and timeless functionality. Inside, refinished fir floors, tall ceilings, and original details create warmth and depth throughout. The expansive kitchen, filled with natural light, centers around a marble island and flows into dining and living areas for easy connection. Upstairs, four bedrooms include a spacious light and bright main suite. The clawfoot tub in the 2nd bathroom adds period charm. The newly updated entry and staircase echo the home’s welcoming feel. Outside, enjoy a manicured backyard, front porch, and side deck—perfect for relaxing. The private-entry Airbnb on the lower level returned approx $20k in net revenue in 2024, while the detached two-car garage also EV charger and shop/storage area is a rare bonus. A long driveway offers ample off-street parking. Timeless architecture, modern comfort, and unbeatable location!
Listing Agent
Vetiver Street Real Estate Brokerage Email: studio@vetiverstreet.com License #201212416 Listed on: 04/10/2025
Home Details
Home Type
- Single Family
Est. Annual Taxes
- $6,468
Year Built
- Built in 1906
Lot Details
- 4,356 Sq Ft Lot
- Level Lot
- Private Yard
Parking
- 2 Car Detached Garage
- Oversized Parking
- Workshop in Garage
- Garage Door Opener
- Driveway
- Off-Street Parking
- Controlled Entrance
Home Design
- Craftsman Architecture
- Contemporary Architecture
- Composition Roof
- Wood Siding
- Concrete Perimeter Foundation
Interior Spaces
- 2,646 Sq Ft Home
- 3-Story Property
- High Ceiling
- Electric Fireplace
- Wood Frame Window
- Family Room
- Living Room
- Dining Room
- Territorial Views
- Finished Basement
- Apartment Living Space in Basement
Kitchen
- Free-Standing Gas Range
- Free-Standing Range
- Range Hood
- Dishwasher
- Stainless Steel Appliances
- Cooking Island
- Kitchen Island
- Marble Countertops
- Tile Countertops
- Disposal
- Pot Filler
- Instant Hot Water
Flooring
- Wood
- Laminate
- Tile
Bedrooms and Bathrooms
- 5 Bedrooms
- Freestanding Bathtub
- Soaking Tub
Laundry
- Laundry Room
- Washer and Dryer
Outdoor Features
- Covered Deck
- Patio
- Shed
- Porch
Additional Homes
- Accessory Dwelling Unit (ADU)
Schools
- Boise-Eliot Elementary School
- Harriet Tubman Middle School
- Jefferson High School
Utilities
- No Cooling
- Forced Air Heating System
- Heating System Uses Gas
- Gas Water Heater
Community Details
- No Home Owners Association
- Electric Vehicle Charging Station
Listing and Financial Details
- Assessor Parcel Number R308858
Map
Home Values in the Area
Average Home Value in this Area
Tax History
| Year | Tax Paid | Tax Assessment Tax Assessment Total Assessment is a certain percentage of the fair market value that is determined by local assessors to be the total taxable value of land and additions on the property. | Land | Improvement |
|---|---|---|---|---|
| 2024 | $6,468 | $241,740 | -- | -- |
| 2023 | $6,468 | $234,700 | $0 | $0 |
| 2022 | $6,085 | $227,870 | $0 | $0 |
| 2021 | $5,982 | $221,240 | $0 | $0 |
| 2020 | $5,488 | $214,805 | $0 | $0 |
| 2019 | $4,736 | $186,848 | $0 | $0 |
| 2018 | $4,172 | $164,650 | $0 | $0 |
| 2017 | $3,999 | $159,860 | $0 | $0 |
| 2016 | $3,659 | $155,210 | $0 | $0 |
| 2015 | $3,563 | $150,690 | $0 | $0 |
| 2014 | $3,510 | $146,310 | $0 | $0 |
Property History
| Date | Event | Price | Change | Sq Ft Price |
|---|---|---|---|---|
| 09/19/2025 09/19/25 | Pending | -- | -- | -- |
| 09/08/2025 09/08/25 | Price Changed | $799,000 | -6.0% | $302 / Sq Ft |
| 06/17/2025 06/17/25 | Price Changed | $849,900 | -2.9% | $321 / Sq Ft |
| 05/02/2025 05/02/25 | Price Changed | $875,000 | -2.7% | $331 / Sq Ft |
| 04/10/2025 04/10/25 | For Sale | $899,000 | +13.8% | $340 / Sq Ft |
| 02/21/2020 02/21/20 | Sold | $790,000 | +5.3% | $328 / Sq Ft |
| 01/22/2020 01/22/20 | Pending | -- | -- | -- |
| 01/20/2020 01/20/20 | For Sale | $749,900 | -- | $312 / Sq Ft |
Purchase History
| Date | Type | Sale Price | Title Company |
|---|---|---|---|
| Warranty Deed | $790,000 | Fidelity Natl Ttl Co Of Or | |
| Warranty Deed | $436,000 | Fidelity Natl Title Co Of Or | |
| Bargain Sale Deed | -- | Accommodation | |
| Bargain Sale Deed | -- | Accommodation | |
| Trustee Deed | -- | None Available | |
| Interfamily Deed Transfer | -- | Fidelity National Title | |
| Interfamily Deed Transfer | -- | Pacific Nw Title |
Mortgage History
| Date | Status | Loan Amount | Loan Type |
|---|---|---|---|
| Open | $620,000 | New Conventional | |
| Previous Owner | $414,200 | Purchase Money Mortgage | |
| Previous Owner | $160,000 | Stand Alone Refi Refinance Of Original Loan |
Source: Regional Multiple Listing Service (RMLS)
MLS Number: 236013343
APN: R308858
- 11 NE Alberta St
- 121 N Going St Unit 202
- 176 N Going St
- 4535 NE Cleveland Ave
- 210 NE Alberta St
- 4620 N Haight Ave
- 4925 NE Garfield Ave
- 4720 N Commercial Ave
- 4616 NE Mallory Ave
- 205 NE Going St Unit 2
- 207 NE Going St Unit 3
- 215 NE Going St
- 5275 N Vancouver Ave Unit 1
- 5277 N Vancouver Ave Unit 2
- 4713 N Commercial Ave
- 4591 N Haight Ave
- 4593 N Haight Ave
- 4577 N Haight Ave
- 4585 N Haight Ave
- 4587 N Haight Ave
