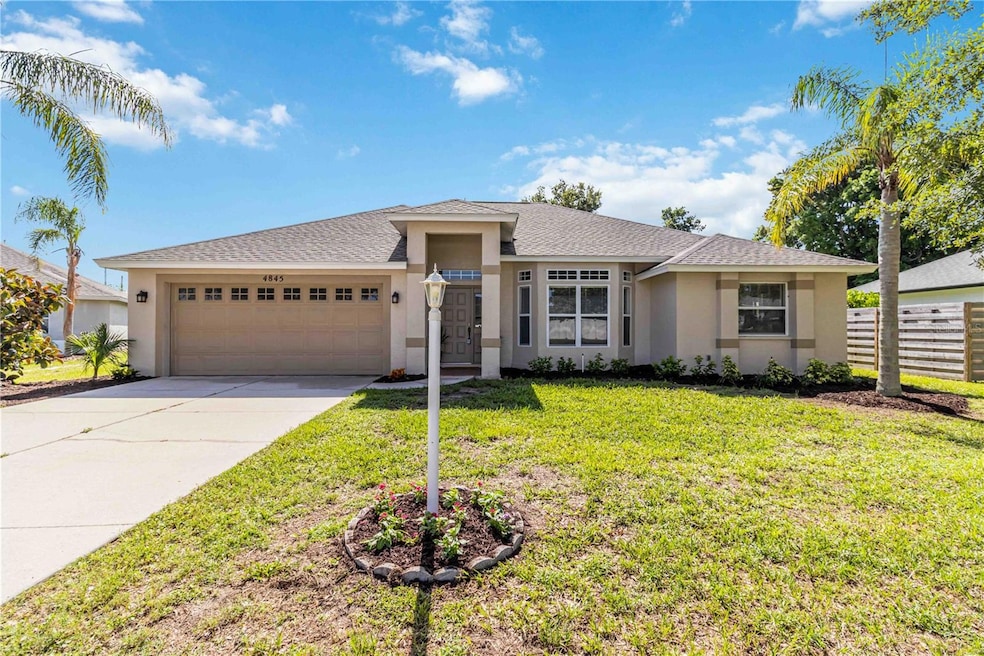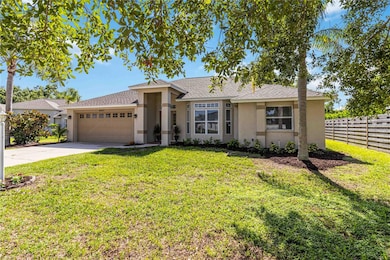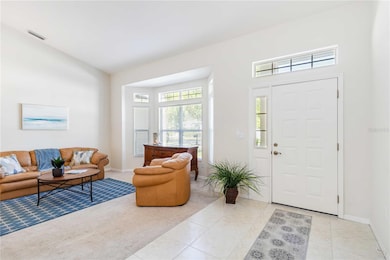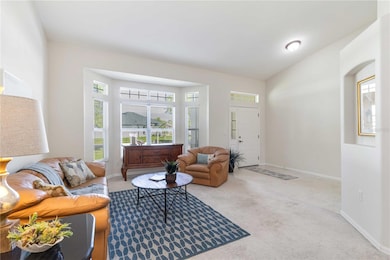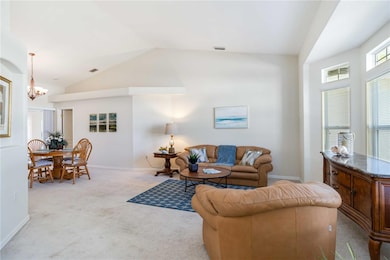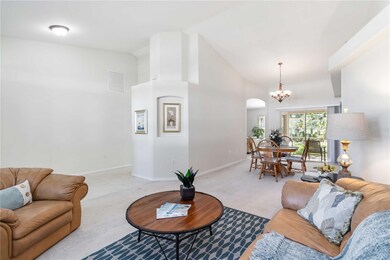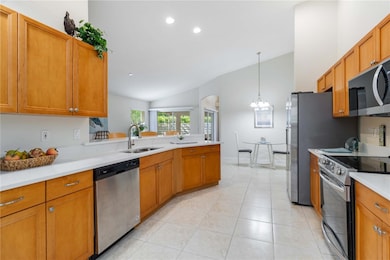4845 Post Pointe Dr Sarasota, FL 34233
Estimated payment $2,938/month
Highlights
- Open Floorplan
- Vaulted Ceiling
- Stone Countertops
- Ashton Elementary School Rated A
- Furnished
- Covered Patio or Porch
About This Home
Under contract-accepting backup offers. MOVE IN READY . . . 4 BEDROOMS . . . LOW HOA, NO CDD . . . NEW ROOF . . . NEW QUARTZ COUNTERTOPS . . . STAINLESS STEEL APPLIANCES . . . NEW INTERIOR PAINT . . . GREAT SCHOOL DISTRICT . . . Spacious, stylish, and move-in ready – welcome to 4845 Post Pointe Drive. Set on an oversized lot in a quiet Sarasota neighborhood, this 4-bedroom, 2-bath home offers a versatile, light-filled layout with arched doorways, high ceilings, decorative plant shelves that add charm and character throughout. The spacious kitchen is designed for both everyday function and entertaining, featuring new quartz countertops, stainless steel appliances, a pantry, breakfast bar seating, ample cabinet storage and a cozy breakfast nook. Tile floors run through the kitchen and family room, where sliders open to a covered lanai with a fenced in backyard -- ideal for relaxing or gathering with guests. The primary suite offers direct lanai access and a spacious spa-like bath with tile flooring, dual vanities, a walk-in shower, soaking tub and private water closet. The second bath includes a large linen closet and lanai access, offering future pool potential as the pool bath. Other highlights include a tiled front entry, bay window in the formal living room, 2-car garage and a new roof for added peace of mind. Located in Flood Zone X with low annual HOA fees ($550) and zoned for top-rated schools (Ashton Elementary, Sarasota Middle, Riverview High). This home is convenient to I-75, shopping, dining and Sarasota’s best amenities. Don’t miss this opportunity for space, style, and location all in one beautifully updated home! All information provided by the sellers is deemed reliable but is not guaranteed. Buyers are encouraged to verify all information independently.
Listing Agent
RE/MAX ALLIANCE GROUP Brokerage Phone: 941-954-5454 License #0527277 Listed on: 06/16/2025

Home Details
Home Type
- Single Family
Est. Annual Taxes
- $5,479
Year Built
- Built in 2002
Lot Details
- 10,222 Sq Ft Lot
- East Facing Home
- Landscaped
- Oversized Lot
- Metered Sprinkler System
- Property is zoned RSF2
HOA Fees
- $46 Monthly HOA Fees
Parking
- 2 Car Attached Garage
Home Design
- Slab Foundation
- Shingle Roof
- Block Exterior
Interior Spaces
- 2,162 Sq Ft Home
- 1-Story Property
- Open Floorplan
- Furnished
- Vaulted Ceiling
- Ceiling Fan
- Blinds
- Sliding Doors
- Family Room Off Kitchen
- Inside Utility
Kitchen
- Breakfast Area or Nook
- Eat-In Kitchen
- Dinette
- Range
- Microwave
- Dishwasher
- Stone Countertops
- Solid Wood Cabinet
- Disposal
Flooring
- Brick
- Carpet
- Ceramic Tile
Bedrooms and Bathrooms
- 4 Bedrooms
- Split Bedroom Floorplan
- Walk-In Closet
- 2 Full Bathrooms
- Soaking Tub
Laundry
- Laundry in unit
- Dryer
- Washer
Outdoor Features
- Covered Patio or Porch
- Private Mailbox
Schools
- Ashton Elementary School
- Sarasota Middle School
- Riverview High School
Utilities
- Central Heating and Cooling System
- Thermostat
- Electric Water Heater
Community Details
- Kevin Wiegand Association, Phone Number (941) 529-9595
- Visit Association Website
- Grove Pointe Community
- Grove Pointe Subdivision
- The community has rules related to deed restrictions
Listing and Financial Details
- Visit Down Payment Resource Website
- Tax Lot 153
- Assessor Parcel Number 0093010016
Map
Home Values in the Area
Average Home Value in this Area
Tax History
| Year | Tax Paid | Tax Assessment Tax Assessment Total Assessment is a certain percentage of the fair market value that is determined by local assessors to be the total taxable value of land and additions on the property. | Land | Improvement |
|---|---|---|---|---|
| 2025 | $5,479 | $383,700 | $115,000 | $268,700 |
| 2024 | $5,452 | $418,500 | $124,900 | $293,600 |
| 2023 | $5,452 | $428,500 | $118,000 | $310,500 |
| 2022 | $4,883 | $372,400 | $97,300 | $275,100 |
| 2021 | $3,909 | $281,300 | $76,100 | $205,200 |
| 2020 | $3,723 | $261,600 | $68,900 | $192,700 |
| 2019 | $3,501 | $247,500 | $63,500 | $184,000 |
| 2018 | $3,388 | $240,100 | $61,800 | $178,300 |
| 2017 | $3,467 | $242,100 | $58,200 | $183,900 |
| 2016 | $3,321 | $226,700 | $55,500 | $171,200 |
| 2015 | $3,230 | $216,900 | $45,500 | $171,400 |
| 2014 | $2,935 | $176,770 | $0 | $0 |
Property History
| Date | Event | Price | List to Sale | Price per Sq Ft |
|---|---|---|---|---|
| 02/13/2026 02/13/26 | Pending | -- | -- | -- |
| 01/24/2026 01/24/26 | Price Changed | $469,000 | -6.2% | $217 / Sq Ft |
| 07/23/2025 07/23/25 | Price Changed | $499,900 | -7.3% | $231 / Sq Ft |
| 06/16/2025 06/16/25 | For Sale | $539,000 | 0.0% | $249 / Sq Ft |
| 12/03/2018 12/03/18 | Rented | $2,100 | 0.0% | -- |
| 11/19/2018 11/19/18 | Under Contract | -- | -- | -- |
| 11/06/2018 11/06/18 | For Rent | $2,100 | -- | -- |
Purchase History
| Date | Type | Sale Price | Title Company |
|---|---|---|---|
| Special Warranty Deed | -- | Accommodation | |
| Interfamily Deed Transfer | -- | -- |
Source: Stellar MLS
MLS Number: A4655604
APN: 0093-01-0016
- 5951 Camelot Dr N Unit 36
- 5935 Camelot Dr N
- 5911 Camelot Dr N
- 5918 Hartford Terrace
- 5226 Camelot Dr E Unit 183
- 5958 Ramsgate Terrace Unit 176
- 4588 Baycedar Ln
- 5882 Camelot Dr N Unit 85
- 5288 Wellfleet Dr N
- 4583 Baycedar Ln
- 5282 Wellfleet Dr N
- 5283 Camelot Dr E Unit 48
- 5258 Blair Place Unit 131
- 5274 Camelot Dr E Unit 187
- 5279 Wellfleet Dr W
- 5836 Danbury Ln Unit 123
- 5330 Sudbury Place
- 5791 Danbury Ln
- 5723 Eastwind Dr
- 5329 Ashford Place
