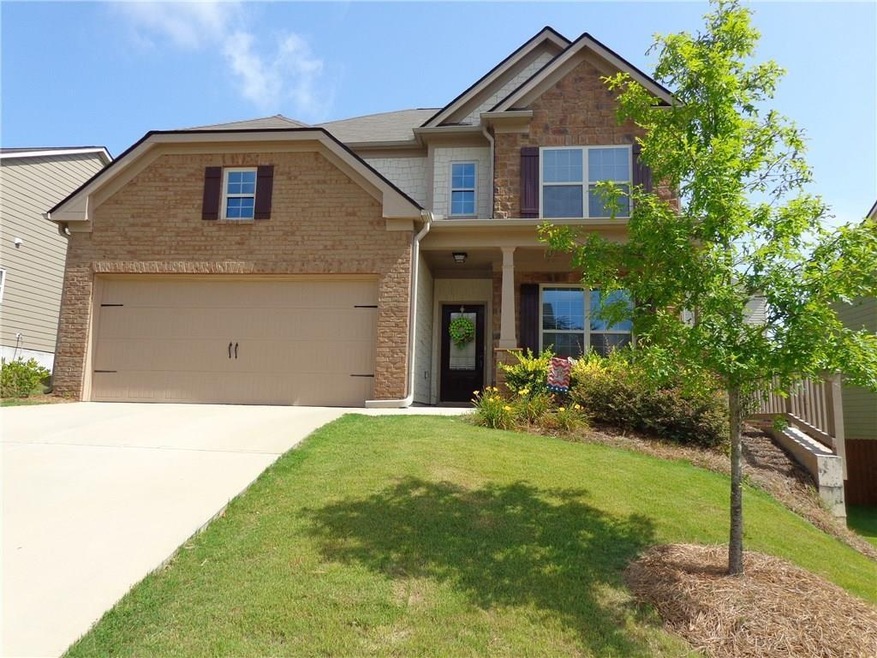
$295,000
- 3 Beds
- 3 Baths
- 2,000 Sq Ft
- 5365 Renault St
- Cumming, GA
Seller is ready to sell - bring all offers! Offering $2,000 in seller concessions. Discover the charm of 5365 Renault St, where versatility meets value. The finished basement with a full kitchen and private entrance offers endless possibilities. Enjoy outdoor gatherings with a bar and smokehouse or unwind with lake access. Plus, benefit from a 4-year-old roof and AC. Close to Cumming's best
Makayla Madden Living Out Loud Real Estate Solution
