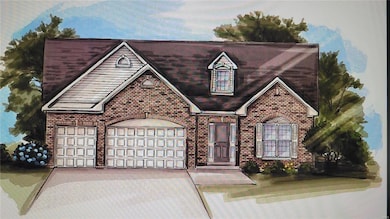4846 Trees Edge Ln Florissant, MO 63033
Estimated payment $1,743/month
Total Views
55,630
3
Beds
2
Baths
1,617
Sq Ft
$201
Price per Sq Ft
Highlights
- New Construction
- Forced Air Heating and Cooling System
- Level Lot
- Ranch Style House
- 2 Car Garage
About This Home
New Construction TBB Lot is located on a Cul-de-sac. Several plans are available. 3 bed 2 bath plans starting at 325k for standard features & materials. Bring your ideas to appease your new home with upgrades.
Home Details
Home Type
- Single Family
Est. Annual Taxes
- $424
Lot Details
- 0.25 Acre Lot
- Lot Dimensions are 78 x 139
- Level Lot
Parking
- 2 Car Garage
- Additional Parking
Home Design
- New Construction
- Ranch Style House
Interior Spaces
- 1,617 Sq Ft Home
- Basement Fills Entire Space Under The House
Bedrooms and Bathrooms
- 3 Bedrooms
- 2 Full Bathrooms
Schools
- Jamestown Elem. Elementary School
- Central Middle School
- Hazelwood Central High School
Utilities
- Forced Air Heating and Cooling System
Listing and Financial Details
- Assessor Parcel Number 07G-24-0736
Map
Create a Home Valuation Report for This Property
The Home Valuation Report is an in-depth analysis detailing your home's value as well as a comparison with similar homes in the area
Home Values in the Area
Average Home Value in this Area
Tax History
| Year | Tax Paid | Tax Assessment Tax Assessment Total Assessment is a certain percentage of the fair market value that is determined by local assessors to be the total taxable value of land and additions on the property. | Land | Improvement |
|---|---|---|---|---|
| 2025 | $425 | $5,430 | $5,430 | -- |
| 2024 | $424 | $4,710 | $4,710 | -- |
| 2023 | $424 | $4,710 | $4,710 | $0 |
| 2022 | $850 | $8,130 | $8,130 | $0 |
| 2021 | $812 | $8,130 | $8,130 | $0 |
| 2020 | $92 | $860 | $860 | $0 |
| 2019 | $91 | $860 | $860 | $0 |
| 2018 | $152 | $1,330 | $1,330 | $0 |
| 2017 | $152 | $1,330 | $1,330 | $0 |
| 2016 | $199 | $1,710 | $1,710 | $0 |
| 2015 | $194 | $1,710 | $1,710 | $0 |
| 2014 | $152 | $1,330 | $1,330 | $0 |
Source: Public Records
Property History
| Date | Event | Price | List to Sale | Price per Sq Ft |
|---|---|---|---|---|
| 02/19/2024 02/19/24 | For Sale | $325,000 | -- | $201 / Sq Ft |
Source: MARIS MLS
Purchase History
| Date | Type | Sale Price | Title Company |
|---|---|---|---|
| Warranty Deed | $30,000 | Security Title Ins Agcy | |
| Warranty Deed | $1,000 | Orntic St Louis |
Source: Public Records
Source: MARIS MLS
MLS Number: MIS24009859
APN: 07G-24-0736
Nearby Homes
- 13145 Crestwood Bend Ln
- 13141 Crestwood Bend Ln
- 13144 Crestwood Bend Ln
- 13140 Crestwood Bend Ln
- 13125 Crestwood Bend Ln
- 4847 Trees Edge Ln
- 4866 Trees Edge Ln
- 13136 Crestwood Bend Ln
- 4870 Trees Edge Ln
- 4874 Trees Edge Ln
- 13124 Crestwood Bend Ln
- 13107 Ambrose Ct
- 13630 Old Halls Ferry Rd
- 4359 Blythewood Dr
- 12870 Old Halls Ferry Rd
- 8 Canoebrook Dr
- 4325 Tanglebrook Dr
- 4424 Cloverbrook Dr
- 4372 Alderwood Dr
- 12701 Old Halls Ferry Rd
- 12839 High Crest Dr
- 13054 Mystic Bend Ln
- 4583 Whisper Lake Dr
- 4080 Marietta Dr
- 14035 Invicta Dr
- 11975 Old Halls Ferry Rd
- 11625 Latonka Trail
- 3209 Cross Keys Dr
- 2990 Santiago Dr
- 11470 Latonka Trail
- 3144 Sunswept Park Dr
- 1610 Gallant Fox Dr
- 3350 Saint Catherine St
- 10 Ranchview Dr
- 11623 Altozano Ln
- 6847 Champaigne Dr
- 12213 Culpepper Dr
- 2718 Westminster Dr
- 11162 Prentice Dr
- 3160 Hargrove Ln


