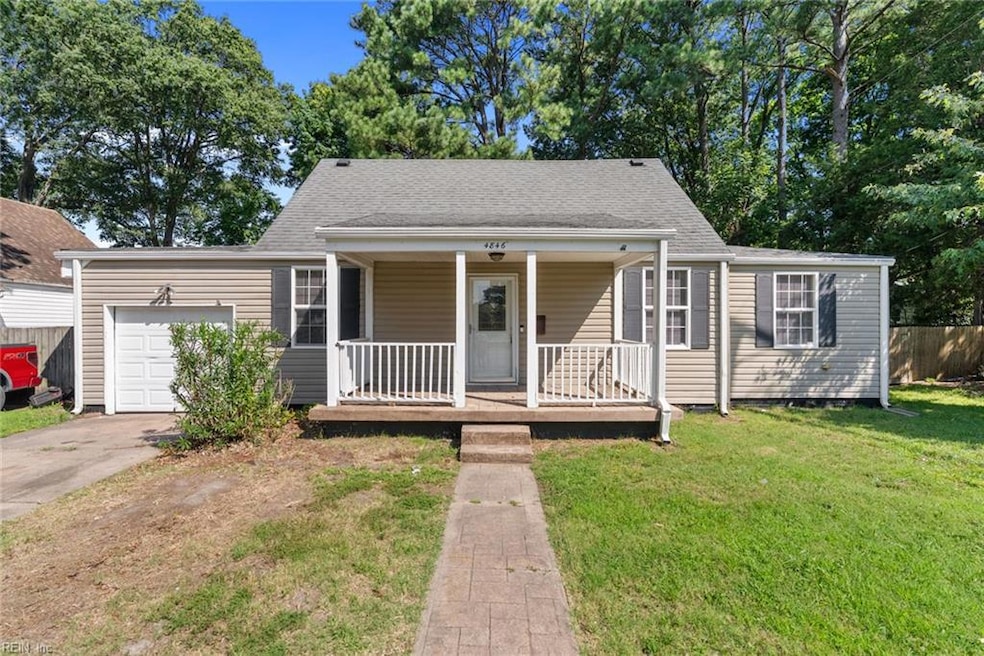4846 Winthrop St Norfolk, VA 23513
Sherwood Forest NeighborhoodHighlights
- Cape Cod Architecture
- Corner Lot
- Porch
- Main Floor Primary Bedroom
- Breakfast Area or Nook
- Patio
About This Home
Charming 3-Bedroom Home for Rent in Norfolk!
Looking for the perfect rental in Norfolk? This beautiful 3-bedroom, 1-bath home is move-in ready and packed with comfort and convenience! Featuring a spacious first-floor bedroom, this layout is ideal for added privacy or easy accessibility.
Whether you're relaxing inside or hosting in the backyard, this home offers a cozy feel in a great location.
Enjoy the fully fenced-in backyard with a wooden privacy fence—perfect for small dogs, kids, or weekend BBQs. Located in a quiet neighborhood just minutes from shopping, dining, and major routes, this home won’t stay available for long.
Message us today to schedule your tour before it's gone!
MOVE IN MUST BE WITHIN 2 WEEKS OF PROPERTY AVAILABILITY DATE!
Home Details
Home Type
- Single Family
Est. Annual Taxes
- $2,968
Year Built
- Built in 1941
Lot Details
- 6,046 Sq Ft Lot
- Back Yard Fenced
- Corner Lot
Home Design
- Cape Cod Architecture
- Asphalt Shingled Roof
Interior Spaces
- 1,674 Sq Ft Home
- Property has 1 Level
- Ceiling Fan
- Blinds
- Crawl Space
Kitchen
- Breakfast Area or Nook
- Gas Range
- Microwave
- Dishwasher
Flooring
- Carpet
- Laminate
Bedrooms and Bathrooms
- 3 Bedrooms
- Primary Bedroom on Main
- 1 Full Bathroom
Laundry
- Dryer
- Washer
Parking
- 1 Car Attached Garage
- Driveway
Outdoor Features
- Patio
- Porch
Schools
- Sherwood Forest Elementary School
- Norview Middle School
- Bt Washington High School
Utilities
- Central Air
- Heating System Uses Natural Gas
- Gas Water Heater
- Water Softener
- Cable TV Available
Listing and Financial Details
- 12 Month Lease Term
Community Details
Overview
- Pennsytown Subdivision
Pet Policy
- Pets Allowed with Restrictions
- Pet Deposit Required
Map
Source: Real Estate Information Network (REIN)
MLS Number: 10594916
APN: 35786300
- 4712 Larkin St
- 4705 Bruce St
- 1565 Halstead Ave
- 2428 Juniper St
- 2807 Sewells Point Rd
- 2728 Juniper St
- 1556 Sewells Point Rd
- 4614 Cape Henry Ave
- 1528 Fleetwood Ave
- 2682 Azalea Garden Rd Unit E
- 3029 Dayton Ct
- 5109 E Princess Anne Rd
- 5165 E Princess Anne Rd
- 5224 Silvey Dr
- 2318 Kennon Ave
- 2512 Kennon Ave
- 4554 Shoshone Ct
- 5313 Ashby St
- 1355 W Norcova Dr
- 3425 E Bonner Dr
- 4826 Shafer St
- 2612 Azalea Garden Rd Unit B
- 4651 Denver Ave Unit 1
- 5021 Woolsey St Unit ID1328011P
- 1560 Aspin St Unit B
- 5100 Woolsey St
- 5100 Woolsey St Unit B
- 1553 Hemlock St Unit A
- 1345 E Norcova Dr
- 3800 E Princess Anne Rd Unit 6
- 3739 Tait Terrace
- 3724 E Princess Anne Rd Unit 1
- 3659 Cape Henry Ave
- 1516 Minnesota Ave Unit B
- 4502 Bankhead Ave Unit B
- 3120 Montana Ave Unit B
- 5130 Texas Ave
- 4551 Hampshire Ave
- 3668 Hyde Cir Unit A
- 3557 Chesapeake Blvd Unit 2







