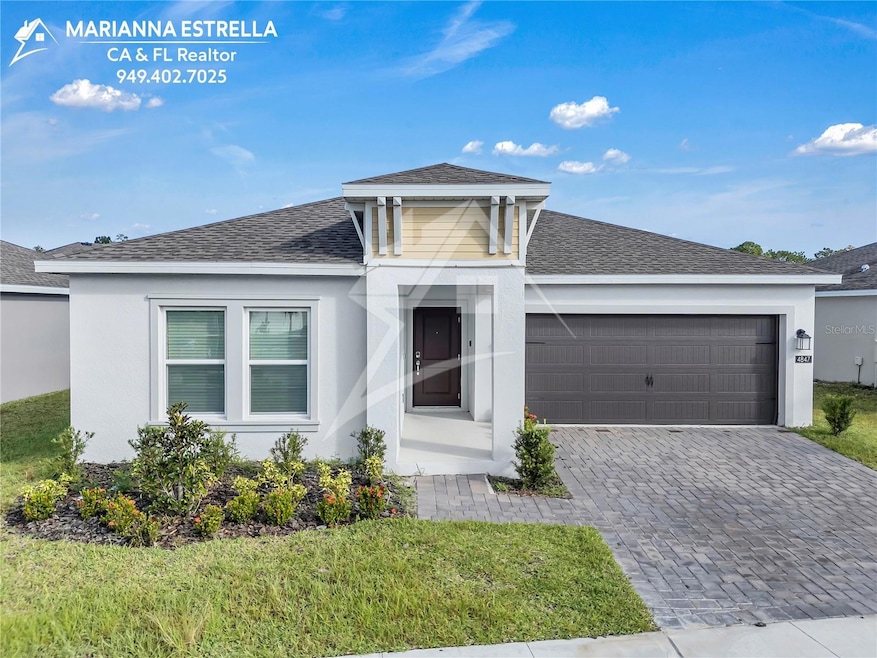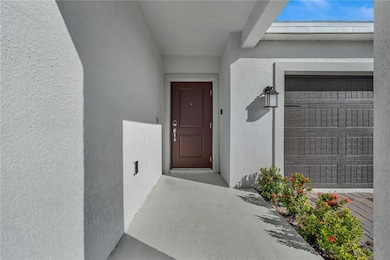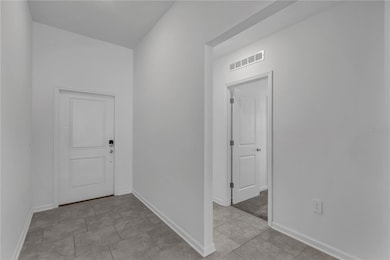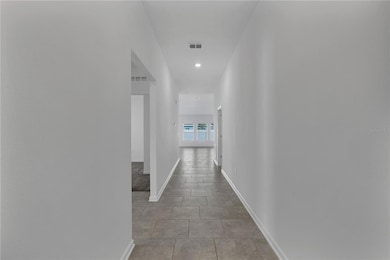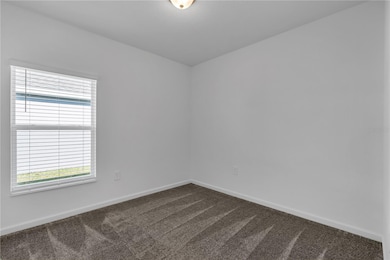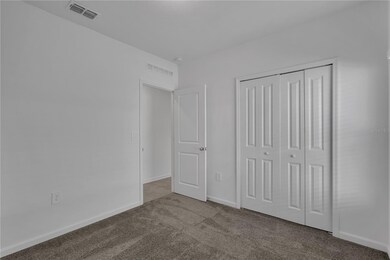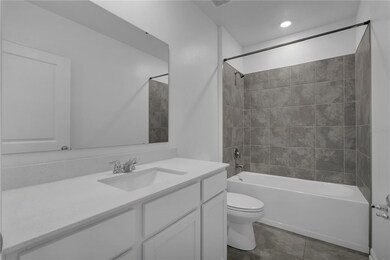4847 Edensbridge Ln Kissimmee, FL 34746
Estimated payment $2,666/month
Highlights
- Open Floorplan
- Community Pool
- 2 Car Attached Garage
- Garden View
- Thermal Windows
- Walk-In Closet
About This Home
Motivated Seller | Priced to Sell | Built in 2024
Discover this beautiful 4-bedroom, 2-bath home offering modern design and comfort in the heart of Kissimmee. Built in 2024, this move-in-ready residence features open living spaces, a sleek kitchen, and spacious bedrooms—perfect for families or investors seeking a new, worry-free property.
Vacant and easy to show — schedule your tour today!
?? 4 Beds | ?? 2 Baths | ?? 1,936 SqFt | ?? Lot: 6,970 SqFt
Listing Agent
CHARLES RUTENBERG REALTY ORLANDO Brokerage Phone: 407-622-2122 License #3563966 Listed on: 10/22/2025

Home Details
Home Type
- Single Family
Est. Annual Taxes
- $3,935
Year Built
- Built in 2024
Lot Details
- 6,970 Sq Ft Lot
- South Facing Home
- Garden
HOA Fees
- $250 Monthly HOA Fees
Parking
- 2 Car Attached Garage
Home Design
- Slab Foundation
- Shingle Roof
- Block Exterior
- Stucco
Interior Spaces
- 1,936 Sq Ft Home
- Open Floorplan
- Thermal Windows
- Blinds
- Combination Dining and Living Room
- Garden Views
Kitchen
- Dinette
- Range with Range Hood
- Recirculated Exhaust Fan
- Microwave
- Dishwasher
- Disposal
Flooring
- Carpet
- Ceramic Tile
Bedrooms and Bathrooms
- 4 Bedrooms
- Walk-In Closet
- 2 Full Bathrooms
Laundry
- Laundry Room
- Washer and Electric Dryer Hookup
Utilities
- Central Heating and Cooling System
- Thermostat
- Underground Utilities
- Private Sewer
- Cable TV Available
Listing and Financial Details
- Visit Down Payment Resource Website
- Legal Lot and Block 76 / 02
- Assessor Parcel Number 35-25-28-1611-0001-0760
- $2,600 per year additional tax assessments
Community Details
Overview
- Prime Community Mgmt Association
- Built by Lennar
- Knightsbridge Ph 1 Subdivision
Recreation
- Community Playground
- Community Pool
Map
Home Values in the Area
Average Home Value in this Area
Tax History
| Year | Tax Paid | Tax Assessment Tax Assessment Total Assessment is a certain percentage of the fair market value that is determined by local assessors to be the total taxable value of land and additions on the property. | Land | Improvement |
|---|---|---|---|---|
| 2024 | $2,059 | $80,000 | $80,000 | -- |
| 2023 | $2,059 | $45,000 | $45,000 | -- |
Property History
| Date | Event | Price | List to Sale | Price per Sq Ft | Prior Sale |
|---|---|---|---|---|---|
| 10/27/2025 10/27/25 | Price Changed | $396,999 | -0.5% | $205 / Sq Ft | |
| 10/22/2025 10/22/25 | For Sale | $398,999 | 0.0% | $206 / Sq Ft | |
| 10/12/2024 10/12/24 | Rented | $2,400 | -2.0% | -- | |
| 10/11/2024 10/11/24 | Under Contract | -- | -- | -- | |
| 09/24/2024 09/24/24 | Price Changed | $2,450 | -2.0% | $1 / Sq Ft | |
| 09/06/2024 09/06/24 | Price Changed | $2,500 | -3.3% | $1 / Sq Ft | |
| 08/07/2024 08/07/24 | Price Changed | $2,585 | -2.5% | $1 / Sq Ft | |
| 07/24/2024 07/24/24 | Price Changed | $2,650 | -1.9% | $1 / Sq Ft | |
| 07/02/2024 07/02/24 | For Rent | $2,700 | 0.0% | -- | |
| 05/31/2024 05/31/24 | Sold | $414,990 | -2.4% | $214 / Sq Ft | View Prior Sale |
| 03/20/2024 03/20/24 | Pending | -- | -- | -- | |
| 03/19/2024 03/19/24 | Price Changed | $425,105 | -3.4% | $220 / Sq Ft | |
| 03/13/2024 03/13/24 | For Sale | $440,105 | -- | $227 / Sq Ft |
Purchase History
| Date | Type | Sale Price | Title Company |
|---|---|---|---|
| Special Warranty Deed | $415,000 | Lennar Title | |
| Special Warranty Deed | $415,000 | Lennar Title | |
| Special Warranty Deed | $4,621,700 | None Listed On Document |
Mortgage History
| Date | Status | Loan Amount | Loan Type |
|---|---|---|---|
| Open | $311,243 | New Conventional | |
| Closed | $311,243 | New Conventional |
Source: Stellar MLS
MLS Number: O6354723
APN: 35-25-28-1611-0001-0760
- 1374 Brentwood Dr
- Durham Plan at Knightsbridge
- Providence Plan at Knightsbridge
- Dover Plan at Knightsbridge
- Hartford Plan at Knightsbridge
- 4939 Worchester Dr
- 4945 Worchester Dr
- 4682 Golden Knight Blvd
- 1468 Loxley Trail
- 1438 Loxley Trail
- 1480 Loxley Trail
- 4664 Golden Knight Blvd
- 1432 Loxley Trail
- 1486 Loxley Trail
- 4652 Golden Knight Blvd
- 4646 Golden Knight Blvd
- 4640 Golden Knight Blvd
- 1469 Loxley Trail
- 1481 Loxley Trail
- 1516 Loxley Trail
- 4834 Edensbridge Ln
- 4735 Golden Knight Blvd
- 1406 Brentwood Dr
- 4951 Worchester Dr
- 1427 Brentwood Dr
- 1523 Brentwood Dr
- 4688 Golden Knight Blvd
- 4706 Golden Knight Blvd
- 4700 Golden Knight Blvd
- 4741 Golden Knight Blvd
- 1456 Loxley Trail
- 1377 Loxley Trail
- 1413 Loxley Trail
- 1267 Wispy Cypress Dr
- 5010 Greenbank Ln
- 1179 Woody Cypress Dr
- 1491 Hawk Trace Loop Unit 4-308
- 1481 Hawk Trace Loop Unit 5-307
- 1289 Regal King Dr
- 4827 Noble Cypress St
