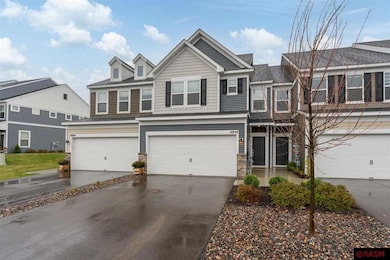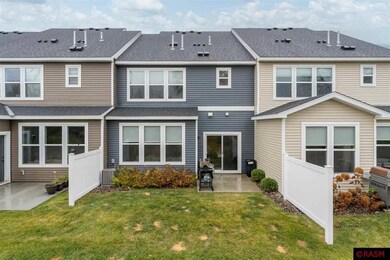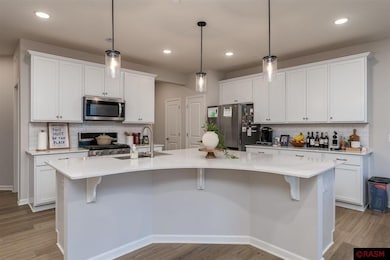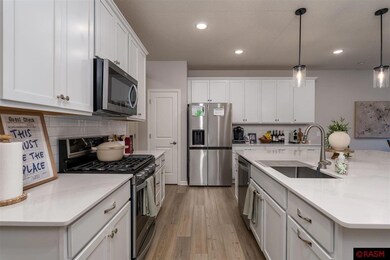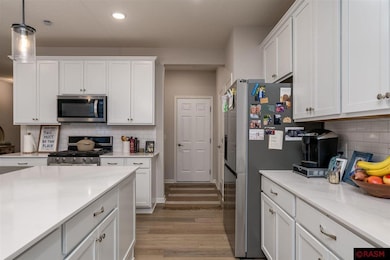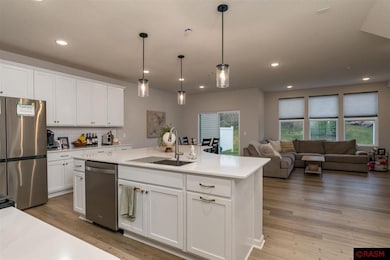
Highlights
- 2 Car Attached Garage
- Eat-In Kitchen
- Wheelchair Access
- Red Pine Elementary School Rated A
- Walk-In Closet
- Bathroom on Main Level
About This Home
As of April 2025Welcome to this charming townhouse nestled in the new Avery Pines Neighborhood in Eagan. This new listing presents a thoughtfully designed two-story home featuring three bedrooms and three bathrooms, perfect for modern living. The heart of this home showcases a wide-open floor plan flooded with natural light through large windows. The kitchen is a chef's dream with its practical three-sided island, elegant white cabinets, and crisp white backsplash. Premium Silestone quartz countertops complement the sleek stainless steel Whirlpool appliances, creating a sophisticated cooking space. The primary bedroom suite offers the ultimate retreat with a generous walk-in closet and an ensuite bathroom featuring double sinks and a luxurious walk-in shower. Convenience meets practicality with an upper-level laundry room, eliminating the need for trips up and down stairs with heavy laundry baskets. Outdoor enthusiasts will appreciate the private back patio and the proximity to Lebanon Hills Regional Park, perfect for weekend adventures. Daily conveniences are all close. Additional features include ample storage space throughout and two additional bedrooms ideal for family members, guests, or a home office. This turnkey townhouse offers the perfect blend of style, comfort, and functionality in a prime location.
Last Agent to Sell the Property
WEICHERT REALTORS, COMMUNITY GROUP Listed on: 12/02/2024

Townhouse Details
Home Type
- Townhome
Est. Annual Taxes
- $3,972
Year Built
- Built in 2022
Lot Details
- 4,356 Sq Ft Lot
- Landscaped
- Sprinkler System
HOA Fees
- $261 Monthly HOA Fees
Home Design
- Twin Home
- Brick Exterior Construction
- Slab Foundation
- Frame Construction
- Asphalt Shingled Roof
- Vinyl Siding
- Passive Radon Mitigation
- Stone Exterior Construction
Interior Spaces
- 1,883 Sq Ft Home
- 2-Story Property
- Dining Room
Kitchen
- Eat-In Kitchen
- Range
- Microwave
- Dishwasher
- Kitchen Island
- Disposal
Bedrooms and Bathrooms
- 3 Bedrooms
- Walk-In Closet
- Bathroom on Main Level
- Bathtub With Separate Shower Stall
Laundry
- Dryer
- Washer
Parking
- 2 Car Attached Garage
- Garage Door Opener
- Driveway
Accessible Home Design
- Wheelchair Access
- Doors with lever handles
- Stepless Entry
Eco-Friendly Details
- Air Exchanger
Utilities
- Forced Air Heating and Cooling System
- Electric Water Heater
Community Details
- Association fees include exterior maintenance, management, snow removal, trash, lawn care
Listing and Financial Details
- Assessor Parcel Number 101235010020
Ownership History
Purchase Details
Home Financials for this Owner
Home Financials are based on the most recent Mortgage that was taken out on this home.Purchase Details
Home Financials for this Owner
Home Financials are based on the most recent Mortgage that was taken out on this home.Similar Homes in the area
Home Values in the Area
Average Home Value in this Area
Purchase History
| Date | Type | Sale Price | Title Company |
|---|---|---|---|
| Deed | $399,900 | -- | |
| Deed | $383,140 | -- |
Mortgage History
| Date | Status | Loan Amount | Loan Type |
|---|---|---|---|
| Open | $393,420 | New Conventional | |
| Previous Owner | $383,140 | New Conventional |
Property History
| Date | Event | Price | Change | Sq Ft Price |
|---|---|---|---|---|
| 04/18/2025 04/18/25 | Sold | $399,900 | 0.0% | $212 / Sq Ft |
| 03/17/2025 03/17/25 | Pending | -- | -- | -- |
| 02/28/2025 02/28/25 | Price Changed | $399,900 | -2.4% | $212 / Sq Ft |
| 12/02/2024 12/02/24 | For Sale | $409,900 | +7.0% | $218 / Sq Ft |
| 01/12/2023 01/12/23 | Sold | $383,140 | -3.0% | $203 / Sq Ft |
| 12/30/2022 12/30/22 | Pending | -- | -- | -- |
| 12/15/2022 12/15/22 | Price Changed | $394,990 | -5.1% | $210 / Sq Ft |
| 12/13/2022 12/13/22 | For Sale | $416,000 | -- | $221 / Sq Ft |
Tax History Compared to Growth
Tax History
| Year | Tax Paid | Tax Assessment Tax Assessment Total Assessment is a certain percentage of the fair market value that is determined by local assessors to be the total taxable value of land and additions on the property. | Land | Improvement |
|---|---|---|---|---|
| 2023 | $3,972 | $365,700 | $51,900 | $313,800 |
| 2022 | $614 | $46,600 | $46,600 | $0 |
| 2021 | $614 | $20,000 | $20,000 | $0 |
Agents Affiliated with this Home
-
R
Seller's Agent in 2025
Richard Draheim
WEICHERT REALTORS, COMMUNITY GROUP
-
S
Buyer's Agent in 2025
Stephanie Jacobson
WEICHERT REALTORS, COMMUNITY GROUP
Map
Source: REALTOR® Association of Southern Minnesota
MLS Number: 7036437
APN: 10-12350-10-020
- 4892 Avery Ct
- 4837 Avery Ct
- 4829 Redpoll Ct
- 4902 Brooklyn Ln
- 4928 Pine Ln
- 625 Remington Ct
- 635 Parkside Ct
- 636 Parkside Ct
- 11668 Azure Ct
- 11735 Azure Cir
- 4955 Parkside Cir
- 4939 Parkside Cir
- 4927 Parkside Cir
- 11700 Azure Ln
- 11560 Ashley Ct
- 4978 Dodd Rd
- 4979 Dodd Rd
- 4704 Weston Hills Dr
- 11798 Azure Ln
- 644 McFaddens Trail

