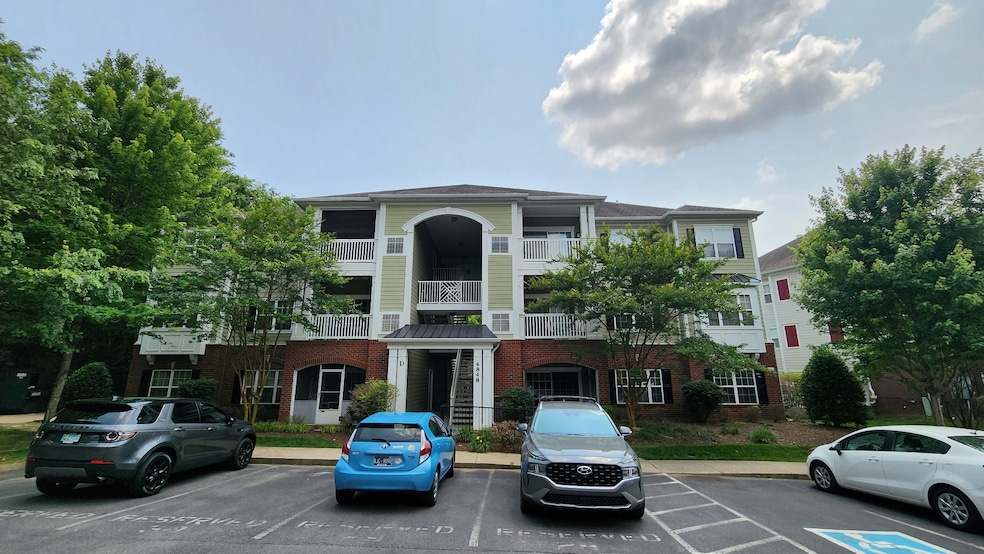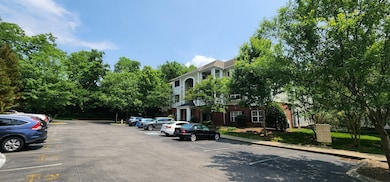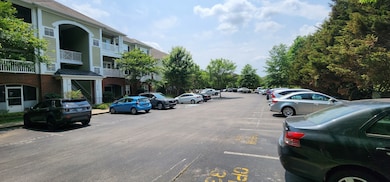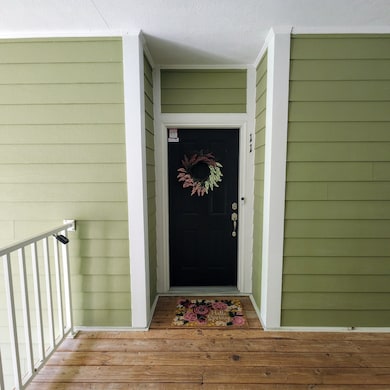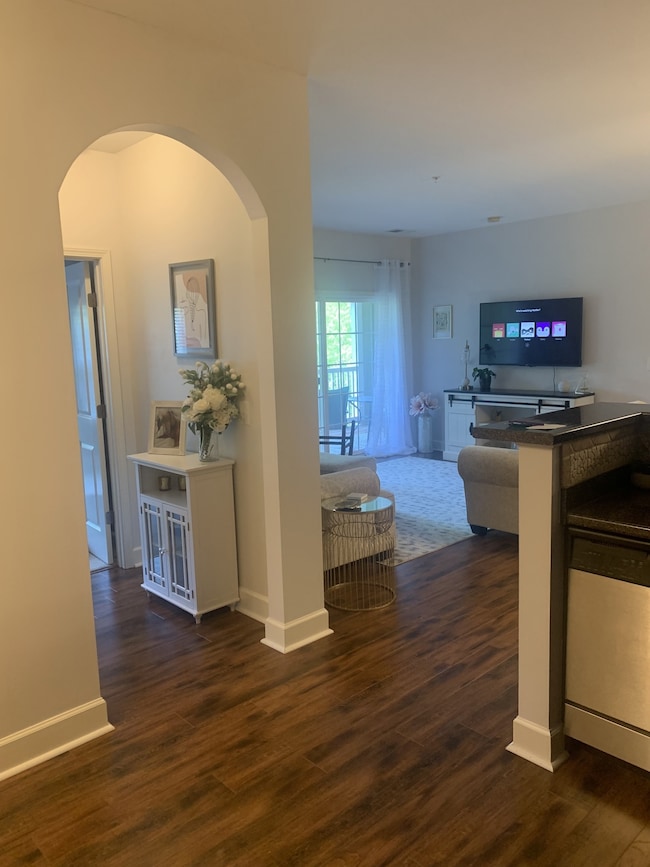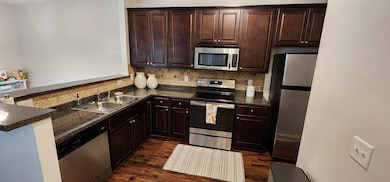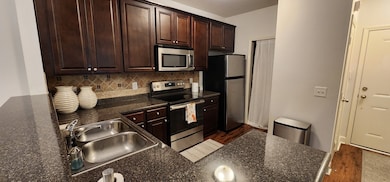4848 Bevendean Dr Unit 11 Nashville, TN 37211
McMurray NeighborhoodHighlights
- Deck
- Great Room
- Covered Patio or Porch
- Granbery Elementary School Rated 10
- No HOA
- Balcony
About This Home
Much desired area between Nashville and Brentwood! Perfect location! VERY well kept 2BR, 2BA with an open living area with split bedroom floor plan. Perfect for roommates! All appliances including washer/dryer remains. One assigned parking spot, but plenty of guest spots available! Top floor unit on the back of the building with large covered deck and gorgeous views in the most desirable building! Backs up to a beautiful wooded area. With additional storage closet on deck. Ready for immediate occupancy!!
Listing Agent
WEICHERT, REALTORS - The Andrews Group License #379535 Listed on: 10/09/2025

Condo Details
Home Type
- Condominium
Est. Annual Taxes
- $1,810
Year Built
- Built in 2009
Home Design
- Shingle Roof
- Aluminum Siding
Interior Spaces
- 1,162 Sq Ft Home
- Property has 1 Level
- Great Room
Kitchen
- Oven or Range
- Microwave
- Dishwasher
Flooring
- Laminate
- Tile
Bedrooms and Bathrooms
- 2 Main Level Bedrooms
- Walk-In Closet
- 2 Full Bathrooms
Laundry
- Dryer
- Washer
Parking
- 1 Open Parking Space
- 1 Parking Space
- Parking Lot
- Assigned Parking
Eco-Friendly Details
- Air Purifier
Outdoor Features
- Balcony
- Deck
- Covered Patio or Porch
Schools
- Crieve Hall Elementary School
- Mcmurray Middle School
- John Overton Comp High School
Utilities
- Air Filtration System
- Central Heating and Cooling System
Listing and Financial Details
- Property Available on 6/19/23
- Assessor Parcel Number 161090A09300CO
Community Details
Overview
- No Home Owners Association
- Brighton Village Subdivision
Amenities
- Laundry Facilities
Pet Policy
- Pets Allowed
Map
Source: Realtracs
MLS Number: 3013703
APN: 161-09-0A-093-00
- 4846 Bevendean Dr Unit 4
- 4844 Bevendean Dr Unit 5
- 4845 Bevendean Dr Unit 10
- 309 Harwich Ct
- 5436 Village Way
- 5412 Hunters Ridge
- 4720 Brighton Village Dr Unit 7
- 4720 Brighton Village Dr Unit 3
- 4705 Brighton Village Dr Unit 4705
- 690 Huntington Pkwy
- 714 Ashlawn Place Unit A14
- 709 Ashlawn Place Unit A9
- 662 Tobylynn Dr
- 749 Huntington Pkwy
- 15456 Old Hickory Blvd
- 713 Brent Glen Place
- 5236 Village Way
- 5230 Village Way
- 4932 Yorkshire Rd
- 5428 Wakefield Dr
- 100 Brentwood Place
- One Derby Trace
- 205 Village Place
- 803 Ashlawn Place Unit Apartment
- 4804 Enoch Dr
- 637 Huntington Ridge Dr
- 5210 Village Way Unit 1
- 5113 Whitaker Dr
- 327 Yorkshire Cir
- 765 Mcmurray Dr
- 313 Yorkshire Cir
- 5242 Edmondson Pike
- 601 Magnolia Ln
- 100 Brentwood Oaks Dr
- 709 E Woodlands Trail
- 1342 Crown Point Place
- 1000 Enclave Cir
- 5646 Amalie Dr
- 31 Nickleby Down
- 513 Hilson Ct
