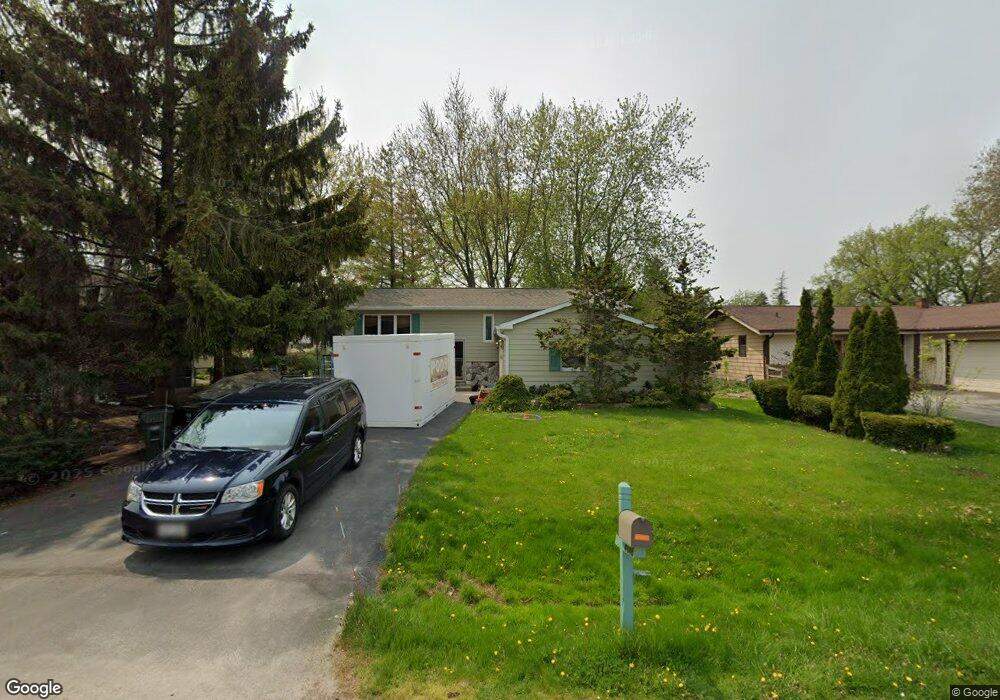4848 Carter Dr Racine, WI 53402
Estimated Value: $282,000 - $330,000
3
Beds
2
Baths
1,056
Sq Ft
$287/Sq Ft
Est. Value
About This Home
This home is located at 4848 Carter Dr, Racine, WI 53402 and is currently estimated at $303,430, approximately $287 per square foot. 4848 Carter Dr is a home located in Racine County with nearby schools including North Park Elementary School, Olympia Brown Elementary School, and Jerstad-Agerholm Middle School.
Ownership History
Date
Name
Owned For
Owner Type
Purchase Details
Closed on
Jul 17, 2025
Sold by
Lohr Jasen Matthew and Lohr Jasmine L
Bought by
Jasen And Jasmine Lohr Revocable Trust
Current Estimated Value
Purchase Details
Closed on
Mar 29, 2010
Sold by
Pint Amber K
Bought by
Lohr Jasen M and Lohr Jasmine L
Home Financials for this Owner
Home Financials are based on the most recent Mortgage that was taken out on this home.
Original Mortgage
$162,800
Interest Rate
5.5%
Mortgage Type
FHA
Purchase Details
Closed on
Feb 28, 2008
Sold by
Markowiak Lucyna and Markowiak Przemyslaw
Bought by
Pint Amber K
Home Financials for this Owner
Home Financials are based on the most recent Mortgage that was taken out on this home.
Original Mortgage
$120,000
Interest Rate
5.75%
Mortgage Type
New Conventional
Create a Home Valuation Report for This Property
The Home Valuation Report is an in-depth analysis detailing your home's value as well as a comparison with similar homes in the area
Home Values in the Area
Average Home Value in this Area
Purchase History
| Date | Buyer | Sale Price | Title Company |
|---|---|---|---|
| Jasen And Jasmine Lohr Revocable Trust | -- | None Listed On Document | |
| Lohr Jasen M | $170,000 | None Available | |
| Pint Amber K | $175,000 | -- |
Source: Public Records
Mortgage History
| Date | Status | Borrower | Loan Amount |
|---|---|---|---|
| Previous Owner | Lohr Jasen M | $162,800 | |
| Previous Owner | Pint Amber K | $120,000 |
Source: Public Records
Tax History Compared to Growth
Tax History
| Year | Tax Paid | Tax Assessment Tax Assessment Total Assessment is a certain percentage of the fair market value that is determined by local assessors to be the total taxable value of land and additions on the property. | Land | Improvement |
|---|---|---|---|---|
| 2024 | $3,764 | $247,900 | $40,800 | $207,100 |
| 2023 | $3,722 | $232,400 | $40,800 | $191,600 |
| 2022 | $3,666 | $236,400 | $40,800 | $195,600 |
| 2021 | $3,865 | $227,400 | $40,800 | $186,600 |
| 2020 | $3,539 | $179,400 | $35,600 | $143,800 |
| 2019 | $3,294 | $179,400 | $35,600 | $143,800 |
| 2018 | $3,338 | $162,300 | $35,600 | $126,700 |
| 2017 | $3,337 | $162,300 | $35,600 | $126,700 |
| 2016 | $3,283 | $162,600 | $35,600 | $127,000 |
| 2015 | $3,171 | $162,600 | $35,600 | $127,000 |
| 2014 | $3,043 | $162,600 | $35,600 | $127,000 |
| 2013 | $3,351 | $162,600 | $35,600 | $127,000 |
Source: Public Records
Map
Nearby Homes
- 1426 Johnson Ave
- 1533 Kremer Ave
- 601 4 Mile Rd
- 1732 Kremer Ave
- 1838 Johnson Ave
- 5450 Charles St
- 419 4 Mile Rd
- 5536 Whirlaway Ln
- 4218 Lasalle St
- 1519 Tiffany Dr
- 10 Cherrywood Ct
- 4418 Douglas Ave
- 5418 N Meadows Dr
- 5640 Richwood Ln
- 332 4 Mile Rd
- Windsor Plan at Creekview Estates
- Scottsdale Plan at Creekview Estates
- Eaton Plan at Creekview Estates
- Ellington Plan at Creekview Estates
- The Baylee Plan at Creekview Estates
- 4906 Carter Dr
- 4840 Carter Dr
- 4910 Carter Dr
- 1228 Kilbride Dr
- 1208 Kilbride Dr
- 4920 Carter Dr
- 4849 Charles St
- 1300 Kilbride Dr
- 4903 Charles St
- 4839 Charles St
- 4849 Carter Dr
- 4839 Carter Dr
- 1132 Kilbride Dr
- 4907 Carter Dr
- 4909 Charles St
- 4909 Carter Dr
- 4928 Carter Dr
- 4917 Charles St
- 4829 Charles St
- 4818 Carter Dr
