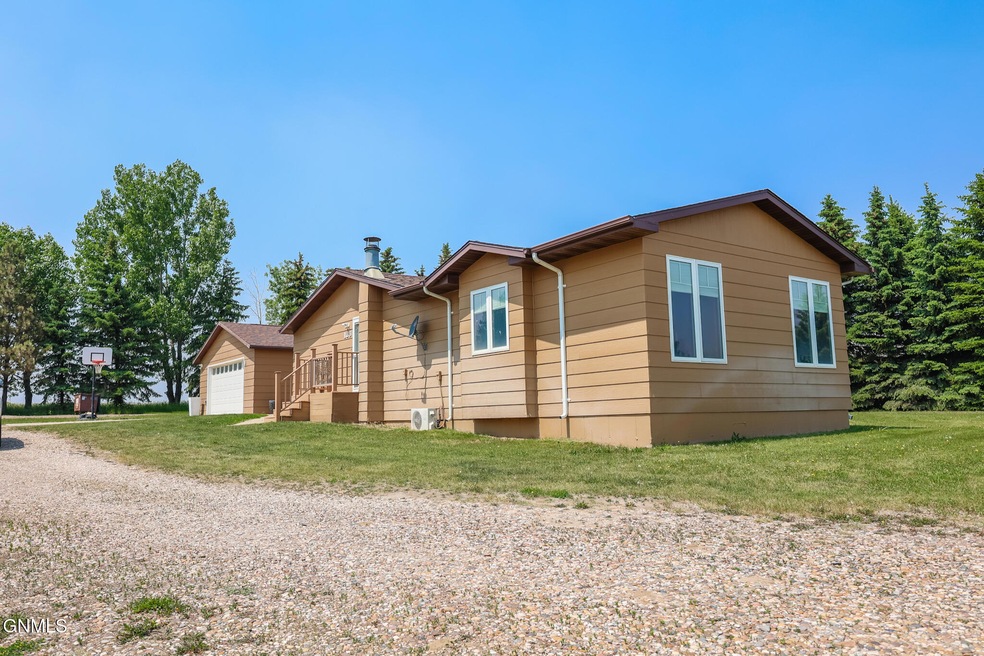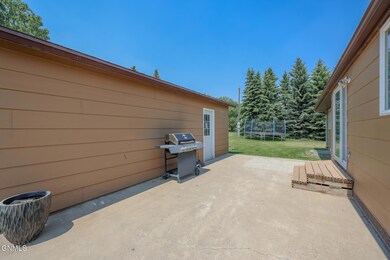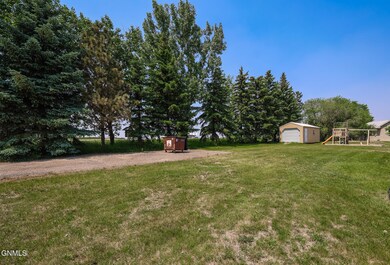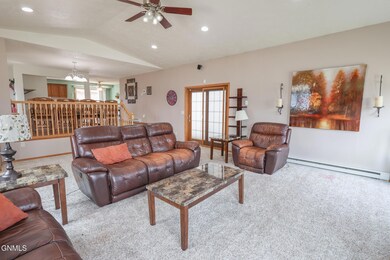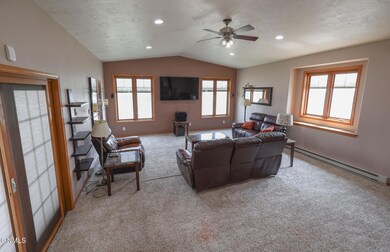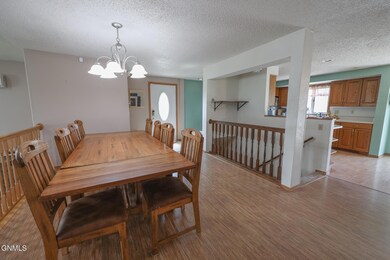
4848 Highway 85 Lot#123 Williston, ND 58801
Highlights
- Ranch Style House
- Cooling System Mounted To A Wall/Window
- Ceiling Fan
- Corner Lot
- Fireplace in Basement
- 2 Car Garage
About This Home
As of July 2025Spacious 5-Bedroom Home on Prime Corner Lot - Just Minutes from Town!
Welcome to this beautifully maintained 5-bedroom, 3-bathroom home located on a desirable corner lot in one of the area's most sought-after neighborhoods — not even a country song away from town!
This home offers plenty of space both inside and out, featuring a double-car garage, an additional storage shed with an overhead door, and extra parking for guests, RVs, or recreational vehicles. A thoughtfully designed addition completed in 2008 adds valuable livable square footage, perfect for growing families, home offices, or entertainment areas.
Enjoy the comfort and convenience of suburban living while being just minutes from local shops, schools, dining, and more.
Key Features:
•5 spacious bedrooms (primary en suite with half bath)
•3 full bathrooms
•Corner lot
•Double-car heated garage
•Large storage shed with overhead door
•Additional off-street parking
•Expanded living area from 2008 addition
•Prime location close to town
This is a rare opportunity to own a home that combines generous space, storage, and proximity to town in one perfect package. Schedule your private showing today!
Last Buyer's Agent
Non Member
Non Member
Home Details
Home Type
- Single Family
Est. Annual Taxes
- $1,641
Year Built
- Built in 1977
Lot Details
- 0.72 Acre Lot
- Kennel
- Corner Lot
- Front Yard Sprinklers
Parking
- 2 Car Garage
- Additional Parking
Home Design
- Ranch Style House
- Masonite
Interior Spaces
- Ceiling Fan
- Window Treatments
Kitchen
- Oven
- Microwave
- Dishwasher
Bedrooms and Bathrooms
- 5 Bedrooms
Laundry
- Dryer
- Washer
Partially Finished Basement
- Fireplace in Basement
- Basement Window Egress
Outdoor Features
- Rain Gutters
Utilities
- Cooling System Mounted To A Wall/Window
- Heating Available
- Rural Water
- Septic System
Community Details
- Rio Vista Subdivision
Listing and Financial Details
- Assessor Parcel Number 45-154-01-44-07-057
Similar Homes in Williston, ND
Home Values in the Area
Average Home Value in this Area
Property History
| Date | Event | Price | Change | Sq Ft Price |
|---|---|---|---|---|
| 07/25/2025 07/25/25 | Sold | -- | -- | -- |
| 06/12/2025 06/12/25 | Pending | -- | -- | -- |
| 06/10/2025 06/10/25 | For Sale | $389,000 | -- | $140 / Sq Ft |
Tax History Compared to Growth
Agents Affiliated with this Home
-

Seller's Agent in 2025
Kallie Bratlien
REAL
(701) 770-7797
208 Total Sales
-
N
Buyer's Agent in 2025
Non Member
Non Member
Map
Source: Bismarck Mandan Board of REALTORS®
MLS Number: 4020017
- 4848 Hwy 85 Lot 215
- 14092 Southview Dr
- 14044 48th St NW
- 4965 140th Ave NW
- 13928 Bergstrom Dr
- 13948 Town & Country Ct S
- Tbd Highway 2 & 85 West Hwy W
- TBD 32nd Ave W
- Tbd 36th Ave W
- 1809 36th Ave W
- Lot 1 Reiger Dr
- Tbd Reiger Dr
- 2623 44th Ave W
- 0000 45th St NW
- 641 17th Ave W
- 2605 44th Ave W
- 1541 Creekside Dr
- 504 15th Ave W
- 1548 Creekside Dr W
- 1414 6th St W
