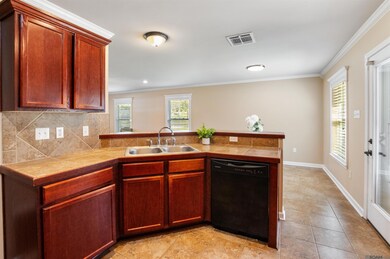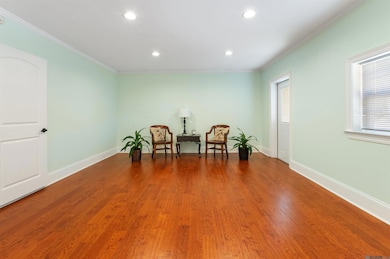4848 Lois Dr Zachary, LA 70791
Estimated payment $1,234/month
Highlights
- Traditional Architecture
- Wood Flooring
- Soaking Tub
- Rollins Place Elementary School Rated A-
- Concrete Porch or Patio
- Double Vanity
About This Home
New Price! Outstanding, well-maintained home featuring a Bonus Room and outdoor storage building will put this one on the TOP of your List! SELLERS to pay up to $7,000 toward BUYERS Closing Costs and Pre-Paids with a FULL PRICE OFFER. Granite counter tops, a deep pantry, and large breakfast bar create an inviting kitchen space. The natural light and openness of the spacious living area, coupled with the dining area that provides a relaxing view of the large back yard are added features that create a cozy sense of being “at home”. The enclosed garage resulted in an amazing front entry 20 x 14 Bonus room complete with can lights, crown molding, and laminate flooring. A separate shower, garden tub, and double vanities grace the primary bathroom. Ceramic tile and laminate flooring throughout; no carpet. The full bath off the hallway has the unique feature of a doorway access to the closet of the adjacent bedroom. The depth of the laundry room provides added space for organized and easily accessible storage. The fenced back yard provides plenty of space for children’s safe play area, for pets to romp around or for a green-thumb gardener’s field of dreams!
Listing Agent
Better Homes and Gardens Real Estate - Tiger Town BR License #0099562867 Listed on: 03/28/2025

Home Details
Home Type
- Single Family
Year Built
- Built in 2013 | Remodeled
Lot Details
- 0.33 Acre Lot
- Lot Dimensions are 168 x 85
- Property is Fully Fenced
- Privacy Fence
- Wood Fence
- Landscaped
- Rectangular Lot
Home Design
- Traditional Architecture
- Brick Exterior Construction
- Slab Foundation
- Shingle Roof
Interior Spaces
- 1,874 Sq Ft Home
- 1-Story Property
- Crown Molding
- Ceiling Fan
- Attic Access Panel
Kitchen
- Breakfast Bar
- Oven or Range
- Range Hood
- Microwave
- Dishwasher
- Disposal
Flooring
- Wood
- Ceramic Tile
- Vinyl
Bedrooms and Bathrooms
- 3 Bedrooms
- En-Suite Bathroom
- Walk-In Closet
- 2 Full Bathrooms
- Double Vanity
- Soaking Tub
- Separate Shower
Laundry
- Laundry Room
- Washer and Electric Dryer Hookup
Home Security
- Storm Doors
- Fire and Smoke Detector
Parking
- 2 Parking Spaces
- Open Parking
Outdoor Features
- Exterior Lighting
- Outdoor Storage
- Rain Gutters
- Concrete Porch or Patio
Utilities
- Cooling Available
- Heating Available
- Tankless Water Heater
- High Speed Internet
Community Details
- Built by Dsld, LLC
- Hopkins Heights Subdivision
Map
Home Values in the Area
Average Home Value in this Area
Tax History
| Year | Tax Paid | Tax Assessment Tax Assessment Total Assessment is a certain percentage of the fair market value that is determined by local assessors to be the total taxable value of land and additions on the property. | Land | Improvement |
|---|---|---|---|---|
| 2024 | -- | $17,350 | $2,500 | $14,850 |
| 2023 | $0 | $17,350 | $2,500 | $14,850 |
| 2022 | $2,176 | $17,350 | $2,500 | $14,850 |
| 2021 | $2,176 | $17,350 | $2,500 | $14,850 |
| 2020 | $2,196 | $17,350 | $2,500 | $14,850 |
| 2019 | $2,416 | $17,350 | $2,500 | $14,850 |
| 2018 | $2,425 | $17,350 | $2,500 | $14,850 |
| 2017 | $0 | $17,350 | $2,500 | $14,850 |
| 2016 | $965 | $14,250 | $2,500 | $11,750 |
| 2015 | $931 | $14,250 | $2,500 | $11,750 |
| 2014 | $928 | $14,250 | $2,500 | $11,750 |
| 2013 | -- | $2,500 | $2,500 | $0 |
Property History
| Date | Event | Price | List to Sale | Price per Sq Ft | Prior Sale |
|---|---|---|---|---|---|
| 12/14/2025 12/14/25 | Price Changed | $234,900 | -2.1% | $125 / Sq Ft | |
| 11/04/2025 11/04/25 | Price Changed | $239,900 | -1.9% | $128 / Sq Ft | |
| 09/04/2025 09/04/25 | Price Changed | $244,500 | -1.8% | $130 / Sq Ft | |
| 08/05/2025 08/05/25 | For Sale | $249,000 | 0.0% | $133 / Sq Ft | |
| 07/04/2025 07/04/25 | Pending | -- | -- | -- | |
| 04/25/2025 04/25/25 | Price Changed | $249,000 | -2.7% | $133 / Sq Ft | |
| 03/28/2025 03/28/25 | For Sale | $256,000 | +43.4% | $137 / Sq Ft | |
| 03/16/2017 03/16/17 | Sold | -- | -- | -- | View Prior Sale |
| 02/12/2017 02/12/17 | Pending | -- | -- | -- | |
| 02/04/2017 02/04/17 | For Sale | $178,500 | +19.1% | $128 / Sq Ft | |
| 09/05/2013 09/05/13 | Sold | -- | -- | -- | View Prior Sale |
| 08/07/2013 08/07/13 | Pending | -- | -- | -- | |
| 02/04/2013 02/04/13 | For Sale | $149,900 | -- | $108 / Sq Ft |
Purchase History
| Date | Type | Sale Price | Title Company |
|---|---|---|---|
| Deed | $569,000 | Cypress Title | |
| Warranty Deed | $149,900 | -- |
Mortgage History
| Date | Status | Loan Amount | Loan Type |
|---|---|---|---|
| Previous Owner | $152,959 | New Conventional |
Source: Greater Baton Rouge Association of REALTORS®
MLS Number: 2025005563
APN: 01646796
- 4311 Locke St
- 3767 Inwood Ct
- 3689 Ramey Dr
- 5325 Lower Zachary Rd
- 4945 Kennedy Dr
- 5417 Greenridge Ln
- 4076 Bennett St
- 4133 Chestnut St
- 5081 Kennedy Dr
- 3160 Louisiana 19
- 5420 Greenridge Ln
- 4910 Bob Odom Dr Unit A2
- 4906 Bob Odom Dr Unit C2
- 4908 Bob Odom Dr Unit B2
- 4912 Bob Odom Dr Unit A1
- 4116 Church St
- 4286 39th St
- 150 Prestwick Ct
- 3952 Chestnut St
- 3290 Old Baker Rd
- 4158 Florida St
- 4505 Lupine St
- 4910 Bob Odom Dr
- 5631 Emmie Dr
- 4000 Mchugh Rd Unit 102
- 4150 Mchugh Rd
- 3031 Audubon Ct
- 1833 Marshall Jones Sr Ave
- 20051 Old Scenic Hwy
- 3708 Little Farms Dr
- 872 Meadow Glen Ave
- 18844 Citation Way
- 18824 Citation Way
- 1141 Willow Creek Dr
- 18722 Citation Way
- 18751 Citation Way
- 2631 Manchester Dr Unit 4
- 4902 Tristian Ave
- 21331 Wj Wicker Rd
- 1274 Haymarket St






