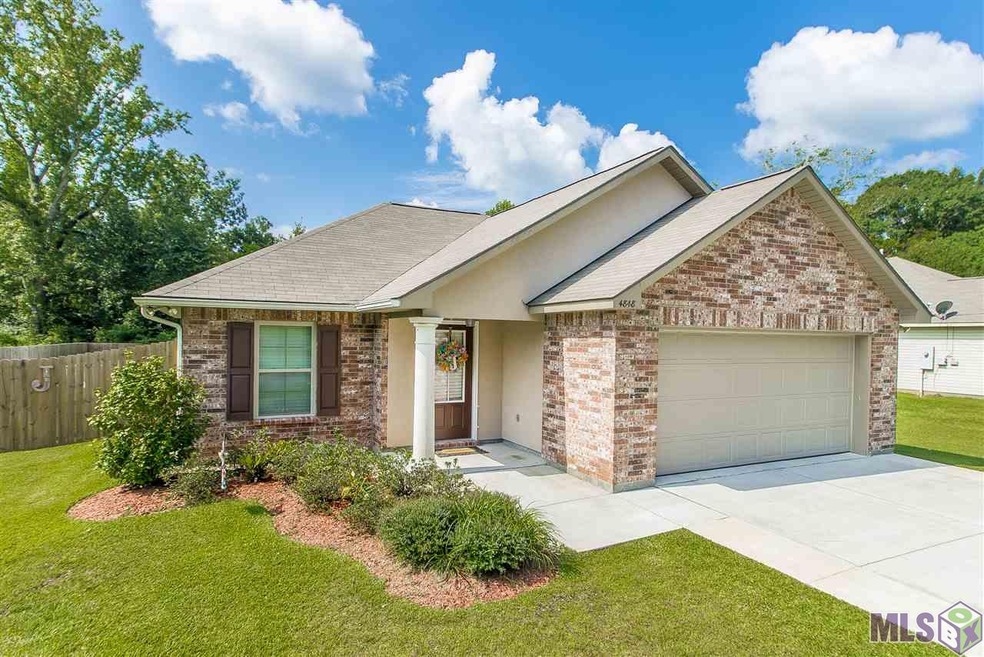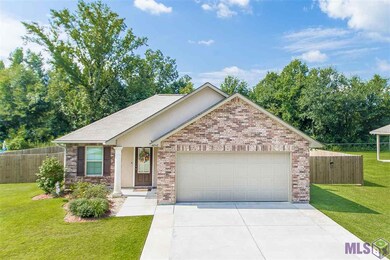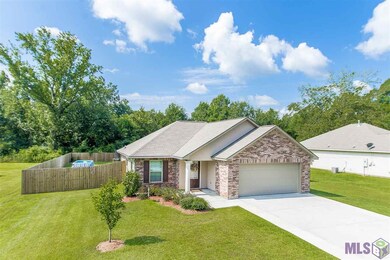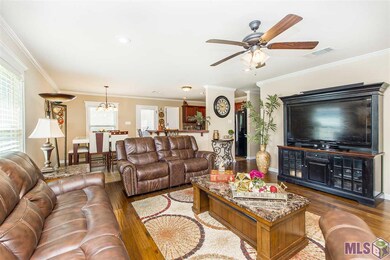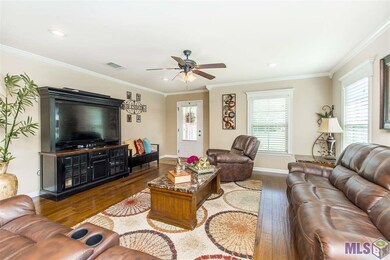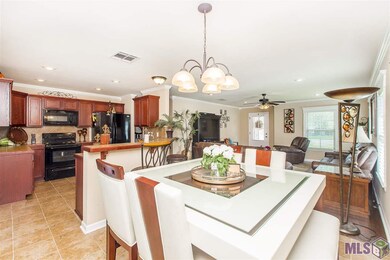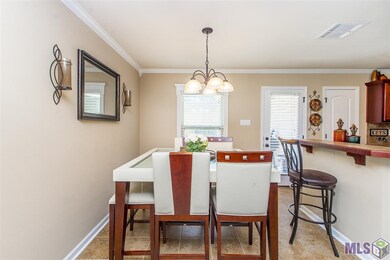
4848 Lois Dr Zachary, LA 70791
Highlights
- Traditional Architecture
- Breakfast Room
- Living Room
- Rollins Place Elementary School Rated A-
- Walk-In Closet
- Laundry Room
About This Home
As of March 2017BACK ON THE MARKET DID NOT FLOOD REMAINS HIGH AND DRY!! MANY UPDATED FEATURES INCLUDING CROWN MOLDING THROUGHOUT, A HUGE A FENCED IN BACKYARD, THAT FEATURES AN EXTENDED PATIO AREA COVERED BY A BEAUTIFUL PERGOLA!! A MUST SEE!! This 3br 2 bth home is located in Zachary's #1 school district! Best of both worlds, new home but located in an established subdivision. Well thought out floor plan with NO CARPETING, ALL WOOD LAMINATE FLOORING IN LIVING AREA AND ALL 3 BEDROOMS! ALL PORCELAIN TILE FLOORING IN WET AREAS, You will love the walk in pantry and laundry room conveniently located right off of the garage! SPECIAL FEATURES INCLUDE: BEAUTIFUL OAK CABINETS, CERAMIC TILE KITCHEN COUNTER-TOPS. SLAB GRANITE COUNTER-TOPS IN BATHS, SHOWER/GARDEN TUB COMBO IN MASTER BATH WITH WALK IN CLOSETS! TANK LESS WATER HEATER, RADIANT BARRIER DECKING IN ATTIC AND MUCH MORE.
Last Agent to Sell the Property
Keller Williams Realty-First Choice License #0000075518 Listed on: 02/04/2017

Last Buyer's Agent
Jennifer Gennaro
Gennaro Realty License #0995692027
Home Details
Home Type
- Single Family
Year Built
- Built in 2013
Lot Details
- Lot Dimensions are 85x165x85x165
- Privacy Fence
- Wood Fence
Parking
- Garage
Home Design
- Traditional Architecture
- Brick Exterior Construction
- Slab Foundation
- Vinyl Siding
- Stucco
Interior Spaces
- 1,394 Sq Ft Home
- 1-Story Property
- Ceiling height of 9 feet or more
- Ceiling Fan
- Living Room
- Breakfast Room
- Laundry Room
Bedrooms and Bathrooms
- 3 Bedrooms
- En-Suite Primary Bedroom
- Walk-In Closet
- 2 Full Bathrooms
Utilities
- Central Heating and Cooling System
Community Details
- Built by Dsld, L.L.C.
Ownership History
Purchase Details
Purchase Details
Home Financials for this Owner
Home Financials are based on the most recent Mortgage that was taken out on this home.Similar Homes in Zachary, LA
Home Values in the Area
Average Home Value in this Area
Purchase History
| Date | Type | Sale Price | Title Company |
|---|---|---|---|
| Deed | $569,000 | Cypress Title | |
| Warranty Deed | $149,900 | -- |
Mortgage History
| Date | Status | Loan Amount | Loan Type |
|---|---|---|---|
| Previous Owner | $152,959 | New Conventional |
Property History
| Date | Event | Price | Change | Sq Ft Price |
|---|---|---|---|---|
| 07/04/2025 07/04/25 | Pending | -- | -- | -- |
| 04/25/2025 04/25/25 | Price Changed | $249,000 | -2.7% | $133 / Sq Ft |
| 03/28/2025 03/28/25 | For Sale | $256,000 | +43.4% | $137 / Sq Ft |
| 03/16/2017 03/16/17 | Sold | -- | -- | -- |
| 02/12/2017 02/12/17 | Pending | -- | -- | -- |
| 02/04/2017 02/04/17 | For Sale | $178,500 | +19.1% | $128 / Sq Ft |
| 09/05/2013 09/05/13 | Sold | -- | -- | -- |
| 08/07/2013 08/07/13 | Pending | -- | -- | -- |
| 02/04/2013 02/04/13 | For Sale | $149,900 | -- | $108 / Sq Ft |
Tax History Compared to Growth
Tax History
| Year | Tax Paid | Tax Assessment Tax Assessment Total Assessment is a certain percentage of the fair market value that is determined by local assessors to be the total taxable value of land and additions on the property. | Land | Improvement |
|---|---|---|---|---|
| 2024 | -- | $17,350 | $2,500 | $14,850 |
| 2023 | $0 | $17,350 | $2,500 | $14,850 |
| 2022 | $2,176 | $17,350 | $2,500 | $14,850 |
| 2021 | $2,176 | $17,350 | $2,500 | $14,850 |
| 2020 | $2,196 | $17,350 | $2,500 | $14,850 |
| 2019 | $2,416 | $17,350 | $2,500 | $14,850 |
| 2018 | $2,425 | $17,350 | $2,500 | $14,850 |
| 2017 | $0 | $17,350 | $2,500 | $14,850 |
| 2016 | $965 | $14,250 | $2,500 | $11,750 |
| 2015 | $931 | $14,250 | $2,500 | $11,750 |
| 2014 | $928 | $14,250 | $2,500 | $11,750 |
| 2013 | -- | $2,500 | $2,500 | $0 |
Agents Affiliated with this Home
-
M
Seller's Agent in 2025
Marie Kennedy
Better Homes and Gardens Real Estate - Tiger Town BR
-
C
Buyer's Agent in 2025
Carol Branch
eXp Realty
-
M
Seller's Agent in 2017
Marcia Plummer
Keller Williams Realty-First Choice
-
J
Buyer's Agent in 2017
Jennifer Gennaro
Gennaro Realty
-
S
Seller's Agent in 2013
Stacie Chappuis
Stoneridge Real Estate
Map
Source: Greater Baton Rouge Association of REALTORS®
MLS Number: 2017001686
APN: 01646796
- 4074 Florida St
- 4350 Florida St
- 4447 Cherry Ct
- TBD Peairs Rd
- 18735 Seabiscuit Ln
- 4321 Cherry Ct
- 4464 New Weis Rd
- 4761 Lee St
- 5325 Lower Zachary Rd
- 5376 Windswept Ln
- 4919 Lynn St
- 5417 Greenridge Ln
- 4076 Bennett St
- 3160 Louisiana 19
- 5420 Greenridge Ln
- 4912 Bob Odom Dr Unit A1
- 4910 Bob Odom Dr Unit A2
- 4908 Bob Odom Dr Unit B2
- 4904 Bob Odom Dr Unit B1
- 4906 Bob Odom Dr Unit C2
