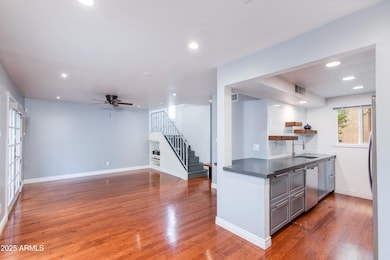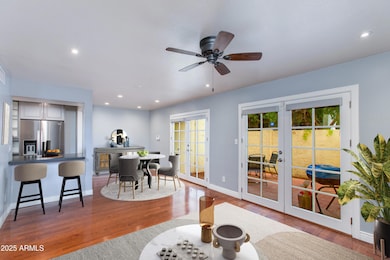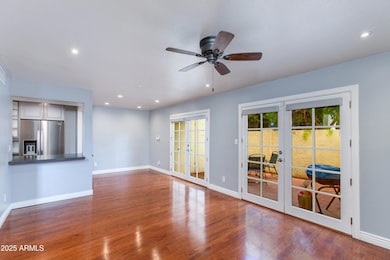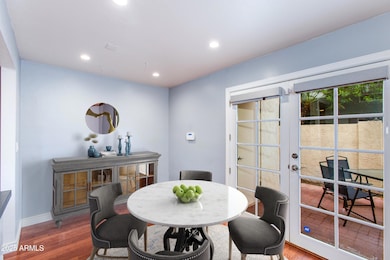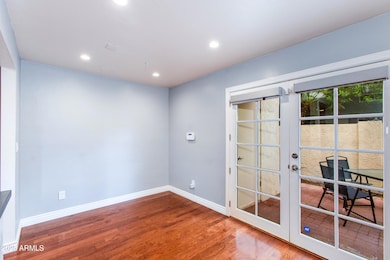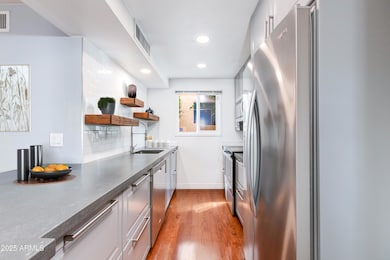4848 N 73rd St Scottsdale, AZ 85251
Indian Bend NeighborhoodEstimated payment $2,580/month
Highlights
- Wood Flooring
- End Unit
- Granite Countertops
- Kiva Elementary School Rated A
- Corner Lot
- Fenced Community Pool
About This Home
Discover this rare end-unit townhouse in the desirable Sarkis Manor community! Offering 2 bedrooms, 1.5 bathrooms, and 2 covered parking spaces, this home combines charm with convenience. The spacious layout is filled with natural light thanks to its end-unit placement and abundant windows. The main level features real hardwood floors, an inviting living space, and a generous private patio perfect for entertaining or relaxing outdoors. The updated kitchen features timeless cabinetry, modern appliances, and plenty of counter space, blending style with everyday function and convenience. Upstairs, both bedrooms have just been re-carpeted, creating a fresh and comfortable retreat. The patio includes a large storage unit with a stackable washer and dryer. HOA fees incl. water and garbage. Thoughtful updates throughout make this home move-in ready. Ideally located near the canal with easy access to biking and walking trails, Sarkis Manor also places you minutes from Fashion Square, Old Town Scottsdale's dining and nightlife, and local favorites like Postino's. This is a rare opportunity to own a bright and spacious end unit in one of Scottsdale's hidden gemsdon't miss it!
Townhouse Details
Home Type
- Townhome
Est. Annual Taxes
- $950
Year Built
- Built in 1971
Lot Details
- 509 Sq Ft Lot
- End Unit
- 1 Common Wall
- Block Wall Fence
- Backyard Sprinklers
HOA Fees
- $393 Monthly HOA Fees
Home Design
- Wood Frame Construction
- Built-Up Roof
- Stucco
Interior Spaces
- 1,075 Sq Ft Home
- 2-Story Property
- Ceiling Fan
- Double Pane Windows
Kitchen
- Built-In Microwave
- Granite Countertops
Flooring
- Wood
- Carpet
- Tile
Bedrooms and Bathrooms
- 2 Bedrooms
- Remodeled Bathroom
- Primary Bathroom is a Full Bathroom
- 1.5 Bathrooms
Parking
- 2 Carport Spaces
- Assigned Parking
Outdoor Features
- Patio
- Outdoor Storage
Location
- Property is near a bus stop
Schools
- Kiva Elementary School
- Mohave Middle School
- Saguaro High School
Utilities
- Central Air
- Heating System Uses Natural Gas
- High Speed Internet
- Cable TV Available
Listing and Financial Details
- Tax Lot 1
- Assessor Parcel Number 173-32-122
Community Details
Overview
- Association fees include roof repair, sewer, ground maintenance, street maintenance, trash, water, roof replacement
- Sarkis Manor HOA, Phone Number (602) 433-0331
- Sarkis Manor Condominium Subdivision
Amenities
- Recreation Room
Recreation
- Fenced Community Pool
- Bike Trail
Map
Home Values in the Area
Average Home Value in this Area
Tax History
| Year | Tax Paid | Tax Assessment Tax Assessment Total Assessment is a certain percentage of the fair market value that is determined by local assessors to be the total taxable value of land and additions on the property. | Land | Improvement |
|---|---|---|---|---|
| 2025 | $990 | $16,650 | -- | -- |
| 2024 | $929 | $15,857 | -- | -- |
| 2023 | $929 | $27,460 | $5,490 | $21,970 |
| 2022 | $884 | $21,810 | $4,360 | $17,450 |
| 2021 | $959 | $19,550 | $3,910 | $15,640 |
| 2020 | $951 | $18,550 | $3,710 | $14,840 |
| 2019 | $922 | $17,310 | $3,460 | $13,850 |
| 2018 | $901 | $14,750 | $2,950 | $11,800 |
| 2017 | $850 | $13,060 | $2,610 | $10,450 |
| 2016 | $833 | $11,860 | $2,370 | $9,490 |
| 2015 | $800 | $13,370 | $2,670 | $10,700 |
Property History
| Date | Event | Price | List to Sale | Price per Sq Ft | Prior Sale |
|---|---|---|---|---|---|
| 11/13/2025 11/13/25 | Price Changed | $400,000 | -3.6% | $372 / Sq Ft | |
| 10/16/2025 10/16/25 | Price Changed | $415,000 | -2.4% | $386 / Sq Ft | |
| 09/22/2025 09/22/25 | For Sale | $425,000 | +58.9% | $395 / Sq Ft | |
| 06/21/2019 06/21/19 | Sold | $267,500 | -0.4% | $249 / Sq Ft | View Prior Sale |
| 05/21/2019 05/21/19 | Pending | -- | -- | -- | |
| 05/15/2019 05/15/19 | For Sale | $268,500 | -- | $250 / Sq Ft |
Purchase History
| Date | Type | Sale Price | Title Company |
|---|---|---|---|
| Warranty Deed | $267,500 | Chicago Title Agency | |
| Warranty Deed | $91,000 | Fidelity National Title | |
| Warranty Deed | -- | Chicago Title Insurance Co | |
| Warranty Deed | $78,200 | Chicago Title Insurance Co |
Mortgage History
| Date | Status | Loan Amount | Loan Type |
|---|---|---|---|
| Open | $200,625 | New Conventional | |
| Previous Owner | $70,100 | New Conventional | |
| Previous Owner | $62,000 | New Conventional |
Source: Arizona Regional Multiple Listing Service (ARMLS)
MLS Number: 6923069
APN: 173-32-122
- 4839 N 72nd Way Unit B
- 4843 N 72nd Way Unit 12D
- 4901 N 73rd St Unit 5
- 4836 N 72nd Way Unit 5D
- 4925 N 73rd St Unit 4
- 4803 N Woodmere Fairway -- Unit 1011
- 4803 N Woodmere Fairway -- Unit 2006
- 4803 N Woodmere Fairway -- Unit 1002
- 4803 N Woodmere Fairway -- Unit 1008
- 7315 E Northland Dr Unit 8
- 4805 N Woodmere Fairway Unit 1002
- 4805 N Woodmere Fairway Unit 1005
- 4918 N 74th St
- 4745 N Scottsdale Rd Unit D3008
- 4745 N Scottsdale Rd Unit D3013
- 4747 N Scottsdale Rd Unit C4003
- 4848 N Woodmere Fairway Unit 5
- 4748 N 74th Place
- 4739 N Scottsdale Rd Unit 2002
- 4739 N Scottsdale Rd Unit H1001
- 4860 N 73rd St Unit 4
- 4803 N Woodmere Fairway -- Unit 1004
- 4803 N Woodmere Fairway -- Unit 2005
- 4747 N Scottsdale Rd Unit C1005
- 4925 N 73rd St Unit 6
- 4735 N Scottsdale Rd
- 4918 N 74th St
- 4926 N 74th St Unit 7
- 4624 N 73rd St
- 4707 N 73rd St
- 4855 N Woodmere Fairway Unit 1002
- 4737 N Scottsdale Rd Unit E1007
- 7157 E Rancho Vista Dr Unit 1009
- 7157 E Rancho Vista Dr Unit 3011
- 7333 E Chaparral Rd Unit 1
- 4625 N 73rd St Unit 1001
- 7401 E Northland Dr Unit 2
- 7401 E Northland Dr Unit 9
- 7401 E Northland Dr Unit 4
- 7161 E Rancho Vista Dr Unit 4014

