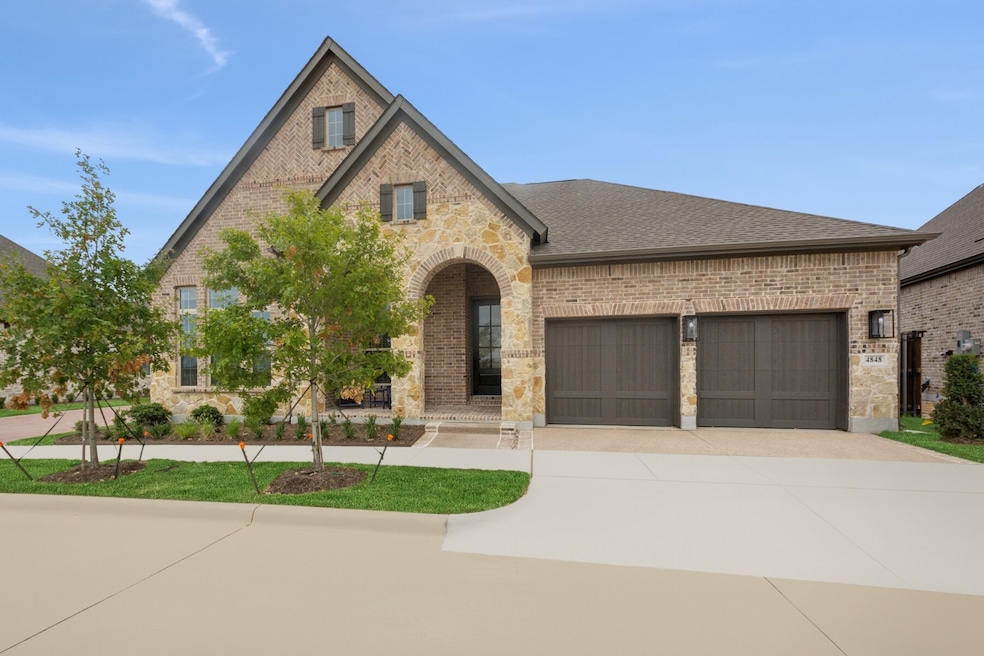
4848 Prairie Crest Ln Arlington, TX 76005
Viridian NeighborhoodEstimated payment $3,326/month
Highlights
- New Construction
- Traditional Architecture
- Double Oven
- Senior Community
- Covered Patio or Porch
- 2 Car Attached Garage
About This Home
Welcome to your Black Tie Retreat—a sleek, sophisticated single-family home inspired by a timeless black-and-white palette, this residence is the definition of upscale living.
Step into a refined interior where the kitchen steals the show with crisp white cabinetry, bold black quartz countertops, and upgraded black plumbing and lighting fixtures. Wide-plank flooring runs through the main living areas and the owner's suite, creating an elegant, grounded feel. A private enclosed study offers a quiet spot to focus or unwind, while the expanded dining area makes entertaining effortless.The open-concept living room leads to an extended covered porch through sliding glass doors—perfect for morning coffee or evening cocktails in style. Just outside your door, scenic walking and biking trails connect you to nature, while the award-winning Magnolia Lifestyle Center offers resort-style amenities, curated events, and a vibrant social scene just steps away. Don't miss out on this opportunity to own a piece of paradise in this luxurious and upscale community.
Listing Agent
David M. Weekley Brokerage Phone: 877-933-5539 License #0221720 Listed on: 07/14/2025
Home Details
Home Type
- Single Family
Est. Annual Taxes
- $1,934
Year Built
- Built in 2025 | New Construction
Lot Details
- 4,617 Sq Ft Lot
- Lot Dimensions are 50x70
- Wood Fence
HOA Fees
- $337 Monthly HOA Fees
Parking
- 2 Car Attached Garage
- Rear-Facing Garage
- Garage Door Opener
Home Design
- Traditional Architecture
- Brick Exterior Construction
- Slab Foundation
- Composition Roof
- Stone Veneer
Interior Spaces
- 1,751 Sq Ft Home
- 1-Story Property
- Ceiling Fan
- ENERGY STAR Qualified Windows
Kitchen
- Double Oven
- Electric Oven
- Gas Cooktop
- Microwave
- Dishwasher
- Disposal
Flooring
- Carpet
- Laminate
- Ceramic Tile
Bedrooms and Bathrooms
- 2 Bedrooms
- 2 Full Bathrooms
- Low Flow Plumbing Fixtures
Home Security
- Home Security System
- Carbon Monoxide Detectors
- Fire and Smoke Detector
Accessible Home Design
- Accessible Doors
Eco-Friendly Details
- Energy-Efficient Appliances
- Energy-Efficient HVAC
- Energy-Efficient Thermostat
- Air Purifier
- Water-Smart Landscaping
Outdoor Features
- Covered Patio or Porch
- Rain Gutters
Schools
- Viridian Elementary School
- Trinity High School
Utilities
- Forced Air Zoned Heating and Cooling System
- Heating System Uses Natural Gas
- Vented Exhaust Fan
- Underground Utilities
- Tankless Water Heater
- Gas Water Heater
- High Speed Internet
- Cable TV Available
Community Details
- Senior Community
- Association fees include all facilities, management, ground maintenance, maintenance structure
- Viridian Elements 55+ Subdivision
Listing and Financial Details
- Assessor Parcel Number 42843985
Map
Home Values in the Area
Average Home Value in this Area
Tax History
| Year | Tax Paid | Tax Assessment Tax Assessment Total Assessment is a certain percentage of the fair market value that is determined by local assessors to be the total taxable value of land and additions on the property. | Land | Improvement |
|---|---|---|---|---|
| 2024 | $1,934 | $55,440 | $55,440 | -- |
| 2023 | $1,904 | $55,440 | $55,440 | $0 |
| 2022 | $1,517 | $55,440 | $55,440 | $0 |
Property History
| Date | Event | Price | Change | Sq Ft Price |
|---|---|---|---|---|
| 08/18/2025 08/18/25 | Sold | -- | -- | -- |
| 08/13/2025 08/13/25 | Off Market | -- | -- | -- |
| 08/05/2025 08/05/25 | Price Changed | $491,990 | +0.4% | $281 / Sq Ft |
| 08/01/2025 08/01/25 | Price Changed | $489,990 | -5.8% | $280 / Sq Ft |
| 07/19/2025 07/19/25 | Price Changed | $519,990 | -0.2% | $297 / Sq Ft |
| 06/01/2025 06/01/25 | For Sale | $521,246 | -- | $298 / Sq Ft |
Purchase History
| Date | Type | Sale Price | Title Company |
|---|---|---|---|
| Special Warranty Deed | -- | None Listed On Document |
Similar Homes in Arlington, TX
Source: North Texas Real Estate Information Systems (NTREIS)
MLS Number: 20999525
APN: 42843985
- 4850 Prairie Crest Ln
- 4755 Kings Garden Pkwy
- 4760 Kings Garden Pkwy
- 4805 Blackhawk Green Ct
- 4851 Cypress Thorn Dr
- 4818 Emerald Grove Dr
- 4838 Forest Crest Pkwy
- 4821 Cypress Thorn Dr
- 4801 Park View Place
- 2067 Spotted Fawn Dr
- 2065 Spotted Fawn Dr
- Chasewood Plan at Elements at Viridian - Traditional Series
- Lockhart Plan at Elements at Viridian - Signature Series
- Glencrest Plan at Elements at Viridian - Signature Series
- Riverdale Plan at Elements at Viridian - Traditional Series
- Mandolyn Plan at Elements at Viridian - Traditional Series
- Indiana Plan at Elements at Viridian - Garden Series
- Roseville Plan at Elements at Viridian - Traditional Series
- Fernhill Plan at Elements at Viridian - Garden Series
- Middlebrook Plan at Elements at Viridian - Traditional Series






