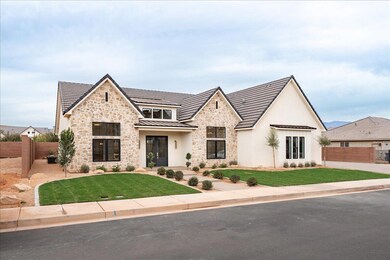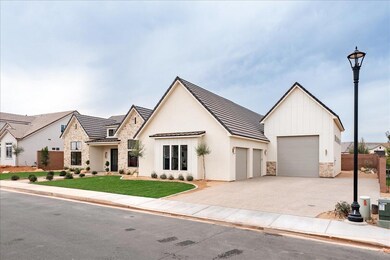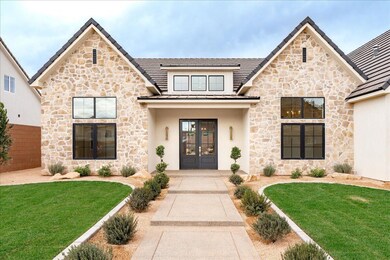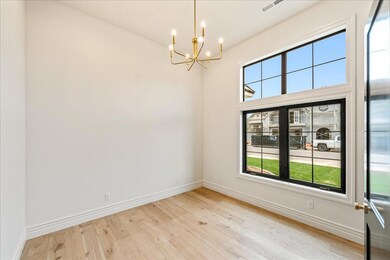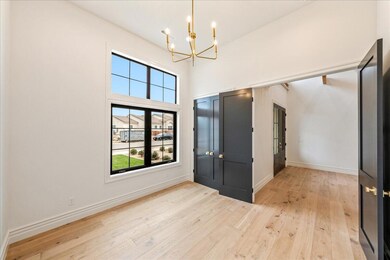4848 S Homestead Way Washington, UT 84780
Estimated payment $7,044/month
Highlights
- RV Garage
- Mountain View
- Mud Room
- Crimson Cliffs Middle School Rated A-
- Vaulted Ceiling
- Fenced Community Pool
About This Home
Welcome to a one-of-a-kind custom luxury home where timeless architecture meets modern sophistication. Located in one of Southern Utah's most sought-after communities, this brand-new residence is crafted with premium materials, thoughtful design, and an effortless flow that elevates daily living.
From the moment you arrive, the home exudes presence. Stone accents, clean lines, a spacious 3-car garage plus RV garage, and meticulous curb appeal set the tone for what's inside.
Step through the 8 ft front door and into a grand foyer with an arched ceiling, designer lighting, and exposed beams that immediately showcase the craftsmanship of this home. The open-concept great room features wide-plank hardwood flooring, expansive sliders for seamless indoor-outdoor living, and a striking chandelier that defines the dining space. Natural light pours through every window, creating a warm and inviting atmosphere.
The heart of the home is the gourmet chef's kitchen, complete with a massive Taj Mahal quartz island, custom inset cherry wood cabinetry, brass fixtures, designer pendants, and a built in Frigidaire fridge and freezer. The nearby butler pantry offers abundant storage, display shelving, and additional prep space for entertaining and staying organized.
Retreat to the luxurious primary suite, where tall windows, soft natural light, and calming finishes set the scene for relaxation. The spa-inspired ensuite features an extended double vanity, custom mirrors, brass lighting, a walk-in shower with built-in niches, and beautiful tile craftsmanship.
Two additional guest bedrooms include designer lighting, double-door closets, and crisp finishes, all just steps away from an elegant full bathroom featuring custom tilework and a deep soaking tub. The half bath near the foyer adds another touch of luxury with custom cabinets and statement sconces.
The laundry and mudroom are spacious and stylish, offering checkerboard tile flooring, ample cabinetry, a deep sink, and convenient access points to the garage and living areas.
Beyond the glass, the covered patio provides year-round enjoyment with recessed lighting and plenty of room for outdoor dining or lounge seating. The private backyard features low-maintenance desert landscaping and walking distance to Zion Shores surf park the biggest surf park in Southern UT.
Home Details
Home Type
- Single Family
Est. Annual Taxes
- $1,381
Year Built
- Built in 2025
Lot Details
- 10,454 Sq Ft Lot
- Partially Fenced Property
- Landscaped
- Sprinkler System
HOA Fees
- $163 Monthly HOA Fees
Parking
- Attached Garage
- Oversized Parking
- Extra Deep Garage
- Garage Door Opener
- RV Garage
Home Design
- Slab Foundation
- Tile Roof
- Stucco Exterior
Interior Spaces
- 2,856 Sq Ft Home
- 1-Story Property
- Vaulted Ceiling
- Ceiling Fan
- Recessed Lighting
- Gas Fireplace
- Double Pane Windows
- Mud Room
- Den
- Mountain Views
- Laundry Room
Kitchen
- Built-In Range
- Range Hood
- Microwave
- Dishwasher
Bedrooms and Bathrooms
- 3 Bedrooms
- Walk-In Closet
- 3 Bathrooms
- Soaking Tub
- Bathtub With Separate Shower Stall
- Garden Bath
Accessible Home Design
- Accessible Full Bathroom
- Visitor Bathroom
- Grip-Accessible Features
- Accessible Bedroom
- Accessible Common Area
- Accessible Kitchen
- Central Living Area
- Accessible Closets
- Accessible Doors
- Accessible Approach with Ramp
- Accessible Entrance
Outdoor Features
- Covered Deck
- Covered Patio or Porch
Schools
- Majestic Fields Elementary School
- Crimson Cliffs Middle School
- Crimson Cliffs High School
Utilities
- No Cooling
- Heating System Uses Natural Gas
- Heat Pump System
Listing and Financial Details
- Home warranty included in the sale of the property
- Assessor Parcel Number W-HOST-4-40
Community Details
Overview
- Homesteads At Stucki Farms Subdivision
Recreation
- Fenced Community Pool
- Community Spa
Map
Home Values in the Area
Average Home Value in this Area
Tax History
| Year | Tax Paid | Tax Assessment Tax Assessment Total Assessment is a certain percentage of the fair market value that is determined by local assessors to be the total taxable value of land and additions on the property. | Land | Improvement |
|---|---|---|---|---|
| 2025 | $1,254 | $210,000 | $210,000 | -- |
| 2023 | $1,299 | $195,000 | $195,000 | -- |
Property History
| Date | Event | Price | List to Sale | Price per Sq Ft | Prior Sale |
|---|---|---|---|---|---|
| 11/14/2025 11/14/25 | For Sale | $1,285,000 | +484.1% | $450 / Sq Ft | |
| 11/22/2024 11/22/24 | Sold | -- | -- | -- | View Prior Sale |
| 10/24/2024 10/24/24 | Pending | -- | -- | -- | |
| 10/04/2024 10/04/24 | For Sale | $220,000 | -- | $21 / Sq Ft |
Purchase History
| Date | Type | Sale Price | Title Company |
|---|---|---|---|
| Warranty Deed | -- | First American Title Insurance | |
| Warranty Deed | -- | First American Title Insurance |
Source: Washington County Board of REALTORS®
MLS Number: 25-266794
APN: 1170592
- 4843 S Homestead Way
- 4894 S Ripple Rd
- 4988 S Lakefront Place
- 988 Oxbow Way
- 4714 S Homestead Way
- 4837 S Resolution Dr
- 4987 Resolution Dr
- 5037 Resolution Dr
- 5001 Resolution Dr
- 5061 Resolution Dr
- 4973 Resolution Dr
- 0 Lot 80 Finley Farms Unit 25-265336
- 0 Lot 165 Finley Farms Unit 25-265157
- 463 E Weatherby Way
- 1167 E Farmhouse Dr
- 1181 E Farmhouse Dr
- 1163 Cheyenne Way
- 1220 E Marlberry Way
- 5358 S Shorebreak Dr
- 0 Unit 25-265158
- 3226 E 2930 S
- 2349 S 240 W
- 832 S American Beech Ln
- 770 S 2780 E
- 1843 E 1220 S St
- 2271 E Dinosaur Crossing Dr
- 2409 E Dinosaur Crossing Dr
- 997 Willow Breeze Ln
- 368 S Mall Dr
- 514 S 1990 E
- 344 S 1990 E
- 1358 S Pole Creek Ln
- 845 E Desert Cactus Dr
- 277 S 1000 E
- 2998 Photinia Dr
- 45 N Red Trail Ln
- 444 Sunland Dr
- 190 N Red Stone Rd
- 1555 E Mead Ln
- 1551 E Mead Ln

