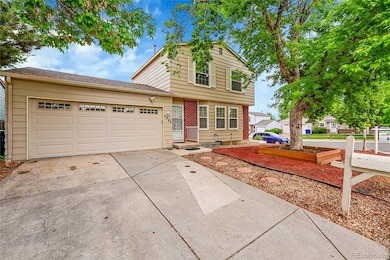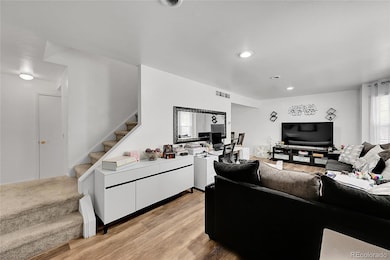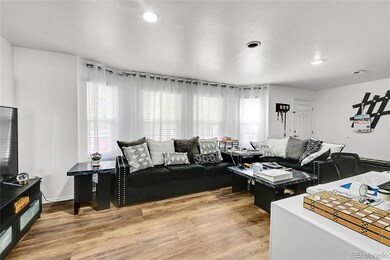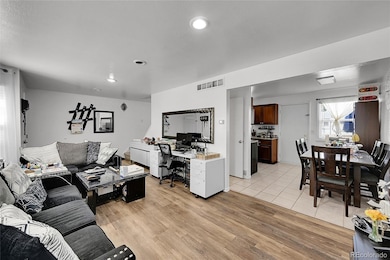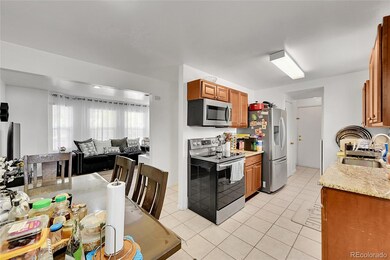4848 S Pitkin Way Aurora, CO 80015
Prides Crossing NeighborhoodEstimated payment $2,848/month
Highlights
- Deck
- Corner Lot
- No HOA
- Falcon Creek Middle School Rated A-
- Private Yard
- 2 Car Attached Garage
About This Home
Welcome home to this stunning 2-story gem nestled in the highly desirable Summer Valley neighborhood—with NO HOA and located in the top-rated Cherry Creek School District!
This well-maintained home offers 3 bedrooms, 3 bathrooms, and a fully finished basement, providing plenty of space and flexibility for living, entertaining, or working from home. The layout is both functional and stylish, featuring newer flooring, modern stainless steel appliances, and thoughtful updates throughout.
Enjoy the convenience of a spacious 2-car garage with ample storage for tools, gear, or hobbies. Step outside to your private backyard, complete with RV parking, a shed, and plenty of room to make it your own outdoor retreat.
Whether you're upsizing, downsizing, or buying your first home—this property is move-in ready and offers exceptional value in a fantastic location!
Don’t miss out—schedule your private showing today!
Listing Agent
Metro 21 Real Estate Group Brokerage Email: azam@metro21realestate.com,303-746-8381 License #100071977 Listed on: 06/01/2025
Home Details
Home Type
- Single Family
Est. Annual Taxes
- $2,370
Year Built
- Built in 1981
Lot Details
- 5,750 Sq Ft Lot
- South Facing Home
- Property is Fully Fenced
- Corner Lot
- Level Lot
- Front and Back Yard Sprinklers
- Private Yard
Parking
- 2 Car Attached Garage
- Exterior Access Door
Home Design
- Frame Construction
- Composition Roof
- Wood Siding
Interior Spaces
- 2-Story Property
- Family Room
- Living Room
- Dining Room
- Finished Basement
- Basement Fills Entire Space Under The House
- Fire and Smoke Detector
Kitchen
- Eat-In Kitchen
- Oven
- Dishwasher
- Disposal
Flooring
- Carpet
- Tile
Bedrooms and Bathrooms
- 3 Bedrooms
- Walk-In Closet
Eco-Friendly Details
- Smoke Free Home
Outdoor Features
- Deck
- Rain Gutters
Schools
- Meadow Point Elementary School
- Falcon Creek Middle School
- Grandview High School
Utilities
- Evaporated cooling system
- Forced Air Heating System
- Heating System Uses Natural Gas
- 110 Volts
- Cable TV Available
Community Details
- No Home Owners Association
- Summer Valley Subdivision
Listing and Financial Details
- Exclusions: Sellers personal property
- Assessor Parcel Number 031705487
Map
Home Values in the Area
Average Home Value in this Area
Tax History
| Year | Tax Paid | Tax Assessment Tax Assessment Total Assessment is a certain percentage of the fair market value that is determined by local assessors to be the total taxable value of land and additions on the property. | Land | Improvement |
|---|---|---|---|---|
| 2024 | $2,090 | $30,210 | -- | -- |
| 2023 | $2,090 | $30,210 | $0 | $0 |
| 2022 | $1,709 | $23,595 | $0 | $0 |
| 2021 | $1,720 | $23,595 | $0 | $0 |
| 2020 | $1,627 | $22,659 | $0 | $0 |
| 2019 | $1,570 | $22,659 | $0 | $0 |
| 2018 | $1,387 | $18,821 | $0 | $0 |
| 2017 | $1,368 | $18,821 | $0 | $0 |
| 2016 | $1,245 | $16,071 | $0 | $0 |
| 2015 | $1,185 | $16,071 | $0 | $0 |
| 2014 | $953 | $11,454 | $0 | $0 |
| 2013 | -- | $13,040 | $0 | $0 |
Property History
| Date | Event | Price | List to Sale | Price per Sq Ft |
|---|---|---|---|---|
| 07/22/2025 07/22/25 | Price Changed | $499,900 | -2.0% | $316 / Sq Ft |
| 06/27/2025 06/27/25 | Price Changed | $510,000 | -1.9% | $323 / Sq Ft |
| 06/19/2025 06/19/25 | Price Changed | $520,000 | -1.0% | $329 / Sq Ft |
| 06/01/2025 06/01/25 | For Sale | $525,000 | -- | $332 / Sq Ft |
Purchase History
| Date | Type | Sale Price | Title Company |
|---|---|---|---|
| Warranty Deed | $320,000 | Homestead Title & Escrow | |
| Warranty Deed | $181,500 | -- | |
| Warranty Deed | $107,500 | North American Title | |
| Deed | -- | -- | |
| Deed | -- | -- | |
| Deed | -- | -- | |
| Deed | -- | -- | |
| Deed | -- | -- | |
| Deed | -- | -- |
Mortgage History
| Date | Status | Loan Amount | Loan Type |
|---|---|---|---|
| Open | $304,000 | New Conventional | |
| Previous Owner | $145,200 | No Value Available | |
| Previous Owner | $106,595 | FHA |
Source: REcolorado®
MLS Number: 5313045
APN: 2073-09-3-04-013
- 4805 S Pitkin Way
- 16932 E Chenango Ave Unit B
- 16953 E Whitaker Dr Unit F
- 17411 E Layton Dr
- 17483 E Temple Dr
- 17419 E Whitaker Dr
- 17448 E Grand Dr
- 4651 S Pagosa Cir
- 17423 E Chenango Dr
- 4922 S Rifle Ct
- 4554 S Quintero St
- 4612 S Pagosa Cir
- 4553 S Richfield St
- 16720 E Layton Ave
- 17458 E Bellewood Cir
- 4515 S Pagosa Way
- 16980 E Stanford Ave
- 5171 S Quintero St
- 17315 E Rice Cir Unit G
- 4494 S Pagosa Cir
- 4840 S Richfield Cir
- 4777 S Pagosa Way
- 17341 E Wagontrail Pkwy
- 17178 E Whitaker Dr
- 4938 S Sedalia Way
- 17694 E Temple Dr
- 17487 E Rice Cir Unit A
- 4460 S Pitkin St Unit 120
- 5354 S Telluride Way
- 16152 E Radcliff Place
- 15924 E Rice Place Unit A
- 17868 E Oxford Place
- 4714 S Jasper St
- 5650 S Ouray St
- 4262 S Laredo Way
- 4071 S Nucla Way
- 18839 E Belleview Place
- 16725 E Napa Dr
- 17652 E Loyola Dr Unit 2032R
- 19065 E Chenango Cir

