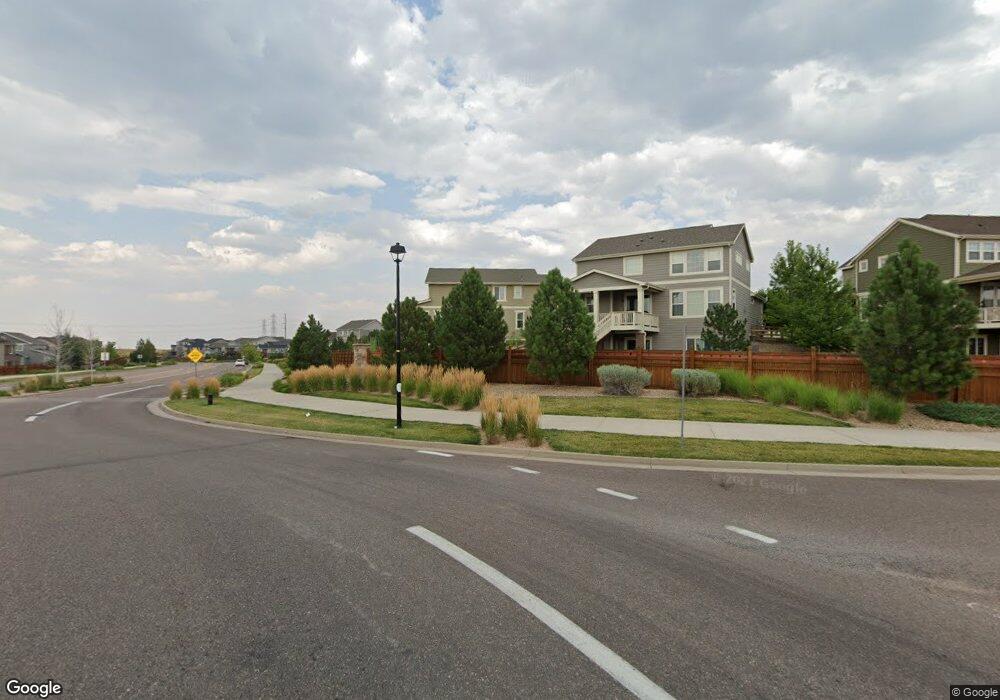4848 S Valdai Way Aurora, CO 80015
Copperleaf NeighborhoodEstimated Value: $778,000 - $821,000
6
Beds
5
Baths
3,801
Sq Ft
$209/Sq Ft
Est. Value
About This Home
This home is located at 4848 S Valdai Way, Aurora, CO 80015 and is currently estimated at $795,250, approximately $209 per square foot. 4848 S Valdai Way is a home located in Arapahoe County with nearby schools including Mountain Vista Elementary School, Sky Vista Middle School, and Eaglecrest High School.
Ownership History
Date
Name
Owned For
Owner Type
Purchase Details
Closed on
Jun 30, 2022
Sold by
Ronda Green
Bought by
Robinson Jimmy Dewayne and Robinson Ashley Rae
Current Estimated Value
Home Financials for this Owner
Home Financials are based on the most recent Mortgage that was taken out on this home.
Original Mortgage
$650,000
Outstanding Balance
$621,789
Interest Rate
5.75%
Mortgage Type
New Conventional
Estimated Equity
$173,462
Purchase Details
Closed on
Feb 2, 2018
Sold by
Green Ronda and Waiters Brandon
Bought by
Green Ronda and Green Brandon
Purchase Details
Closed on
Dec 12, 2016
Sold by
Lennar Colorado Llc
Bought by
Green Ronda and Waiters Brandon
Home Financials for this Owner
Home Financials are based on the most recent Mortgage that was taken out on this home.
Original Mortgage
$394,450
Interest Rate
4.13%
Mortgage Type
VA
Create a Home Valuation Report for This Property
The Home Valuation Report is an in-depth analysis detailing your home's value as well as a comparison with similar homes in the area
Home Values in the Area
Average Home Value in this Area
Purchase History
| Date | Buyer | Sale Price | Title Company |
|---|---|---|---|
| Robinson Jimmy Dewayne | $835,000 | Wfg National Title | |
| Green Ronda | -- | None Available | |
| Green Ronda | $494,450 | North American Title |
Source: Public Records
Mortgage History
| Date | Status | Borrower | Loan Amount |
|---|---|---|---|
| Open | Robinson Jimmy Dewayne | $650,000 | |
| Previous Owner | Green Ronda | $394,450 |
Source: Public Records
Tax History Compared to Growth
Tax History
| Year | Tax Paid | Tax Assessment Tax Assessment Total Assessment is a certain percentage of the fair market value that is determined by local assessors to be the total taxable value of land and additions on the property. | Land | Improvement |
|---|---|---|---|---|
| 2024 | $6,436 | $51,121 | -- | -- |
| 2023 | $6,436 | $51,121 | $0 | $0 |
| 2022 | $5,034 | $38,635 | $0 | $0 |
| 2021 | $5,052 | $38,635 | $0 | $0 |
| 2020 | $5,227 | $0 | $0 | $0 |
| 2019 | $6,142 | $40,913 | $0 | $0 |
| 2018 | $5,595 | $34,567 | $0 | $0 |
| 2017 | $4,455 | $27,545 | $0 | $0 |
| 2016 | $916 | $5,638 | $0 | $0 |
| 2015 | $847 | $5,330 | $0 | $0 |
| 2014 | -- | $2,240 | $0 | $0 |
| 2013 | -- | $10 | $0 | $0 |
Source: Public Records
Map
Nearby Homes
- 4830 S Versailles St
- 22583 E Union Cir
- 22902 E Chenango Ave
- 22494 E Union Place
- 4733 S Wenatchee Cir
- 5010 S Wenatchee Cir
- 22826 E Tufts Place Unit A
- 22876 E Tufts Place Unit A
- 22501 E Belleview Place
- 22252 E Bellewood Place
- 5021 S Rome St
- 5220 S Sicily St
- 4927 S Addison Way
- 23462 E Chenango Place
- 23461 E Saratoga Cir
- 5262 S Sicily Way
- 5311 S Valdai St
- 4439 S Valdai Way
- 5315 S Valdai St
- 5314 S Ukraine St
- 4858 S Valdai Way
- 4837 S Valdai Way
- 4849 S Versailles St
- 4839 S Versailles St
- 4859 S Versailles St
- 4813 S Biloxi Way
- 22755 E Saratoga Place
- 4847 S Valdai Way
- 22725 E Saratoga Place
- 4829 S Versailles St
- 22785 E Saratoga Place
- 4857 S Valdai Way
- 4825 S Versailles St
- 4867 S Valdai Way
- 4877 S Valdai Way
- 22562 E Layton Cir
- 4819 S Versailles St
- 4850 S Versailles St
- 4860 S Versailles St
- 22572 E Layton Cir
