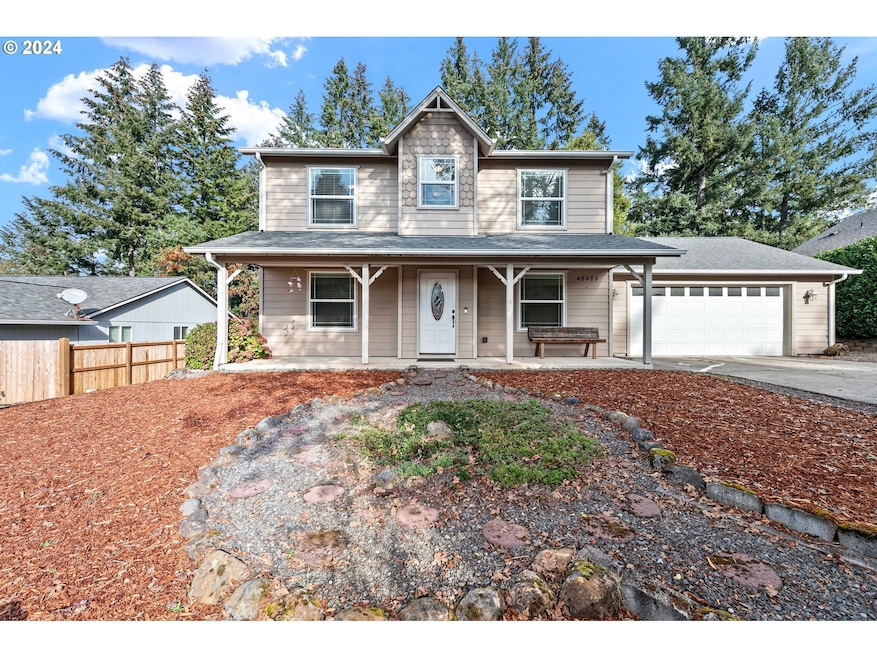48489 Hiland Ranch Dr Oakridge, OR 97463
Estimated payment $2,178/month
Highlights
- RV Access or Parking
- Craftsman Architecture
- Private Yard
- View of Trees or Woods
- Deck
- No HOA
About This Home
Escape the city life and enjoy this Beautiful Mountain Retreat! This well loved and cared for home is located near the golf course, shooting range, hiking and mountain biking trails, nearby fishing holes and the 3 Legged Crane Pub & Brewhouse to enjoy a fun night with family & friends. The home offers 3 full bedrooms upstairs, as well as 2 full bathrooms upstairs, and a half bath downstairs for guests. The primary bedroom offers a walk-in closet, it's own full bathroom, as well as a little nook for storage or potential home office space. Downstairs you'll find 2 living/family room spaces, the dining room off the kitchen which also opens up to a nice big deck to enjoy a family bbq, listen to the birds and enjoy fresh pears, plums, and apples from the orchard. RV parking on the side for boats or trailers, a 2 car garage with additional attic storage above, this home really has it all. Don't miss the opportunity to call this place home in the beautiful city of Oakridge!
Listing Agent
Keller Williams Realty Eugene and Springfield Brokerage Phone: 541-743-1377 License #201205201 Listed on: 10/25/2024

Home Details
Home Type
- Single Family
Est. Annual Taxes
- $2,685
Year Built
- Built in 2005
Lot Details
- 10,018 Sq Ft Lot
- Property fronts a private road
- Level Lot
- Landscaped with Trees
- Private Yard
Parking
- 2 Car Attached Garage
- Driveway
- RV Access or Parking
Property Views
- Woods
- Mountain
- Valley
Home Design
- Craftsman Architecture
- Block Foundation
- Composition Roof
- Wood Siding
- Lap Siding
- Concrete Perimeter Foundation
Interior Spaces
- 1,704 Sq Ft Home
- 2-Story Property
- Double Pane Windows
- Vinyl Clad Windows
- Family Room
- Living Room
- Dining Room
Kitchen
- Free-Standing Range
- Microwave
- Dishwasher
Flooring
- Wall to Wall Carpet
- Vinyl
Bedrooms and Bathrooms
- 3 Bedrooms
Outdoor Features
- Deck
Schools
- Oakridge Elementary And Middle School
- Oakridge High School
Utilities
- Forced Air Heating and Cooling System
- Electric Water Heater
- High Speed Internet
Community Details
- No Home Owners Association
Listing and Financial Details
- Assessor Parcel Number 1669538
Map
Home Values in the Area
Average Home Value in this Area
Tax History
| Year | Tax Paid | Tax Assessment Tax Assessment Total Assessment is a certain percentage of the fair market value that is determined by local assessors to be the total taxable value of land and additions on the property. | Land | Improvement |
|---|---|---|---|---|
| 2024 | $2,766 | $167,606 | -- | -- |
| 2023 | $2,766 | $162,725 | $0 | $0 |
| 2022 | $2,574 | $157,986 | $0 | $0 |
| 2021 | $2,499 | $153,385 | $0 | $0 |
| 2020 | $2,414 | $148,918 | $0 | $0 |
| 2019 | $2,325 | $144,581 | $0 | $0 |
| 2018 | $2,241 | $136,282 | $0 | $0 |
| 2017 | $2,146 | $136,282 | $0 | $0 |
| 2016 | $2,117 | $132,313 | $0 | $0 |
| 2015 | $2,069 | $128,459 | $0 | $0 |
| 2014 | $2,074 | $124,717 | $0 | $0 |
Property History
| Date | Event | Price | Change | Sq Ft Price |
|---|---|---|---|---|
| 06/06/2025 06/06/25 | Price Changed | $370,000 | -5.1% | $217 / Sq Ft |
| 03/11/2025 03/11/25 | Price Changed | $390,000 | -1.3% | $229 / Sq Ft |
| 10/25/2024 10/25/24 | For Sale | $395,000 | -- | $232 / Sq Ft |
Purchase History
| Date | Type | Sale Price | Title Company |
|---|---|---|---|
| Interfamily Deed Transfer | -- | None Available | |
| Warranty Deed | $202,000 | First American Title | |
| Warranty Deed | $37,500 | Western Pioneer Title Co |
Mortgage History
| Date | Status | Loan Amount | Loan Type |
|---|---|---|---|
| Open | $50,000 | Fannie Mae Freddie Mac | |
| Previous Owner | $152,000 | Construction |
Source: Regional Multiple Listing Service (RMLS)
MLS Number: 24267982
APN: 1669538
- 76712 Bugle Loop
- 48522 Six Point Dr
- 48482 E Meadow Way
- 48438 E Meadow Way
- 48391 Roberts Rd
- 0 Roberts Rd Unit 6800 20327112
- 0 Hiland Ranch Dr Unit 24283732
- 0 Bugle Loop Unit 741566274
- 0 Bugle Loop Unit 23406458
- 0 Bugle Loop Unit 22227729
- 48395 High Leah Dr
- 48565 E 1st St
- 48399 E 1st St
- 0 Laurel Butte Dr Unit 3700 24675833
- 0 Laurel Butte Dr Unit 4800 24212731
- 48400 Railroad Ave
- 48232 Westoak Rd
- 000 Jasper Dr
- 48121 Commercial St
- 48113 Commercial St






