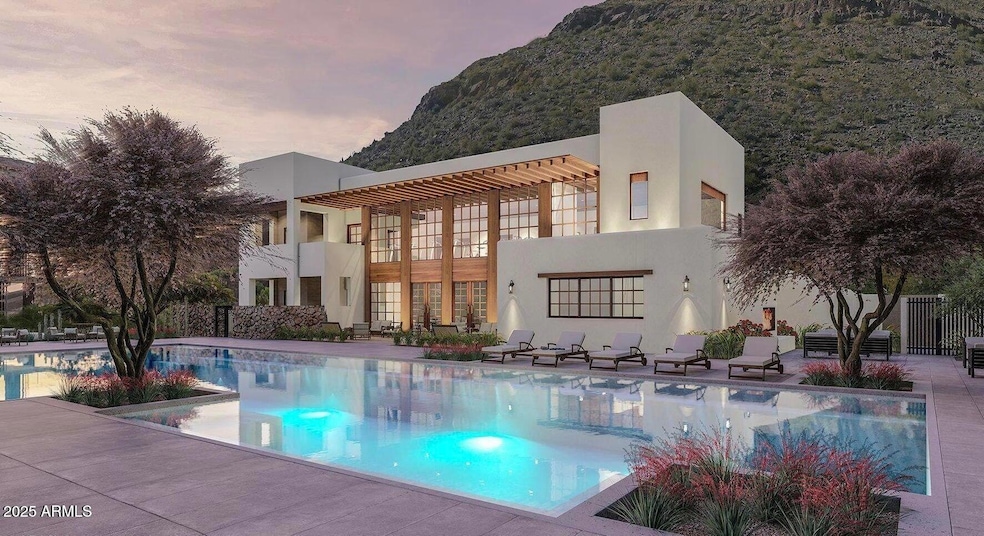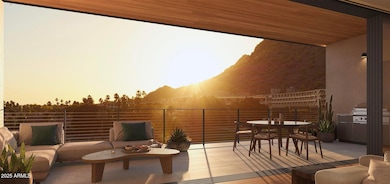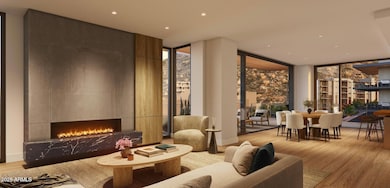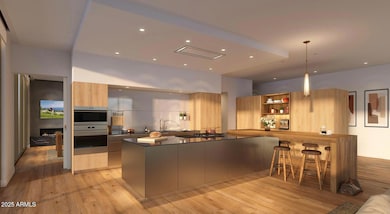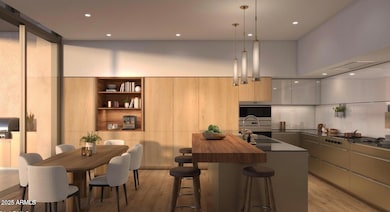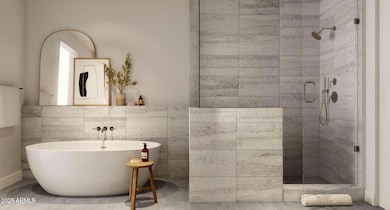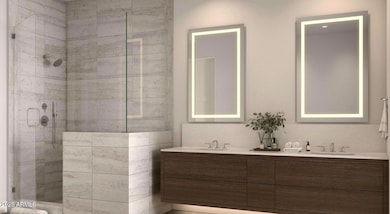4849 N Camelback Ridge Dr Unit B305 Scottsdale, AZ 85251
Camelback East Village NeighborhoodEstimated payment $16,462/month
Highlights
- Very Popular Property
- Concierge
- Community Cabanas
- Hopi Elementary School Rated A
- Golf Course Community
- Fitness Center
About This Home
Welcome Home to Arizona's most prestigious address! Ascent at the Phoenician is Arizona's premier condominium project located at the world renowned Phoenician Resort! The residence is at the base of Camelback Mountain, beside the famous Cholla Trail. This home features 3rd floor views of the iconic mountain. With a massive 631 square foot outdoor patio, the views north and west are spectacular! Other features include: high end, Wolf appliances, wood flooring, executive kitchen and baths, 10' flat ceilings, floor to ceiling glass with massive sliding glass doors, built in outdoor barbecue, modern gas fireplace as well as 2-Primary bedrooms and a powder room. All appliances are included for a true lock and leave residence. The included fitness center is truly stunning, lap pool and spa.
Property Details
Home Type
- Condominium
Est. Annual Taxes
- $708
Year Built
- Built in 2025 | Under Construction
Lot Details
- Private Streets
- East or West Exposure
HOA Fees
- $1,381 Monthly HOA Fees
Parking
- 2 Car Garage
- 10 Open Parking Spaces
- Electric Vehicle Home Charger
- Garage Door Opener
- Assigned Parking
Property Views
- Panoramic
- City Lights
- Golf Course
- Mountain
- Desert
Home Design
- Designed by Nelsen Architects
- Contemporary Architecture
- Reflective Roof
- Built-Up Roof
- Concrete Roof
- Block Exterior
- Stone Exterior Construction
- Stucco
Interior Spaces
- 2,160 Sq Ft Home
- 4-Story Property
- Ceiling height of 9 feet or more
- Ceiling Fan
- Gas Fireplace
- Double Pane Windows
- Vinyl Clad Windows
- Tinted Windows
- Family Room with Fireplace
- Washer and Dryer Hookup
Kitchen
- Eat-In Kitchen
- Built-In Gas Oven
- Gas Cooktop
- Built-In Microwave
- Kitchen Island
- Granite Countertops
Flooring
- Wood
- Tile
Bedrooms and Bathrooms
- 2 Bedrooms
- Two Primary Bathrooms
- Primary Bathroom is a Full Bathroom
- 2.5 Bathrooms
- Dual Vanity Sinks in Primary Bathroom
- Hydromassage or Jetted Bathtub
- Bathtub With Separate Shower Stall
Accessible Home Design
- No Interior Steps
Outdoor Features
- Heated Spa
- Balcony
- Covered Patio or Porch
- Outdoor Storage
- Built-In Barbecue
Schools
- Kiva Elementary School
- Ingleside Middle School
- Arcadia High School
Utilities
- Zoned Heating and Cooling System
- Heating System Uses Natural Gas
- Cable TV Available
Listing and Financial Details
- Tax Lot B305
- Assessor Parcel Number 172-12-316
Community Details
Overview
- Association fees include roof repair, insurance, sewer, pest control, ground maintenance, street maintenance, front yard maint, trash, water, roof replacement, maintenance exterior
- Trestle Management Association, Phone Number (480) 422-0888
- High-Rise Condominium
- Built by PHCN
- Ascent At The Phoenician Camelback Residences Cond Subdivision
Amenities
- Concierge
- Theater or Screening Room
- Recreation Room
Recreation
- Golf Course Community
- Fitness Center
- Community Cabanas
- Heated Community Pool
- Fenced Community Pool
- Lap or Exercise Community Pool
- Community Spa
- Bike Trail
Security
- Gated with Attendant
Map
Home Values in the Area
Average Home Value in this Area
Property History
| Date | Event | Price | List to Sale | Price per Sq Ft |
|---|---|---|---|---|
| 11/18/2025 11/18/25 | For Sale | $2,850,000 | -- | $1,319 / Sq Ft |
Source: Arizona Regional Multiple Listing Service (ARMLS)
MLS Number: 6935810
- 1 BR Loft+ Den Plan at Ascent at the Phoenician - Camelback Reisdences
- 2 BR + Den Plan at Ascent at the Phoenician - Camelback Reisdences
- 3 BR + Den Plan at Ascent at the Phoenician - Camelback Reisdences
- 2 BR Plan at Ascent at the Phoenician - Camelback Reisdences
- 1 BR+Den Plan at Ascent at the Phoenician - Camelback Reisdences
- 5000 N Camelback Ridge Rd Unit 210
- 6311 E Phoenician Blvd Unit 19
- 6311 E Phoenician Blvd Unit 18
- 4934 N Ascent Dr
- 4938 N Ascent Dr
- 5000 N Camelback Ridge Dr Unit 409
- 5000 N Camelback Ridge Dr Unit 304
- 4942 N Ascent Dr
- 6230 E Hillcrest Blvd
- 4849 N Camelback Ridge Rd Unit B105
- 4849 N Camelback Ridge Rd Unit A107
- 4849 N Camelback Ridge Rd Unit B101
- 4849 N Camelback Ridge Rd Unit A406
- 4849 N Camelback Ridge Rd Unit A411
- 4849 N Camelback Ridge Rd Unit A108
- 5000 N Camelback Ridge Rd Unit 407
- 5000 N Camelback Ridge Rd Unit 102
- 4849 N Camelback Ridge Rd Unit B203
- 6331 E Phoenician Blvd Unit 1
- 6302 E Camelback Rd Unit ID1267392P
- 6302 E Camelback Rd Unit ID1267363P
- 6302 E Camelback Rd Unit ID1267391P
- 6302 E Camelback Rd Unit ID1267394P
- 6302 E Camelback Rd Unit ID1267425P
- 6302 E Camelback Rd Unit ID1267361P
- 6302 E Camelback Rd Unit ID1267429P
- 6500 E Camelback Rd Unit 1006
- 4800 N 68th St Unit 220
- 4800 N 68th St Unit 320
- 4800 N 68th St Unit 237
- 4525 N 66th St Unit 89
- 4525 N 66th St Unit 78
- 4525 N 66th St Unit 38
- 4525 N 66th St Unit ID1255299P
- 5101 N Casa Blanca Dr Unit 203
