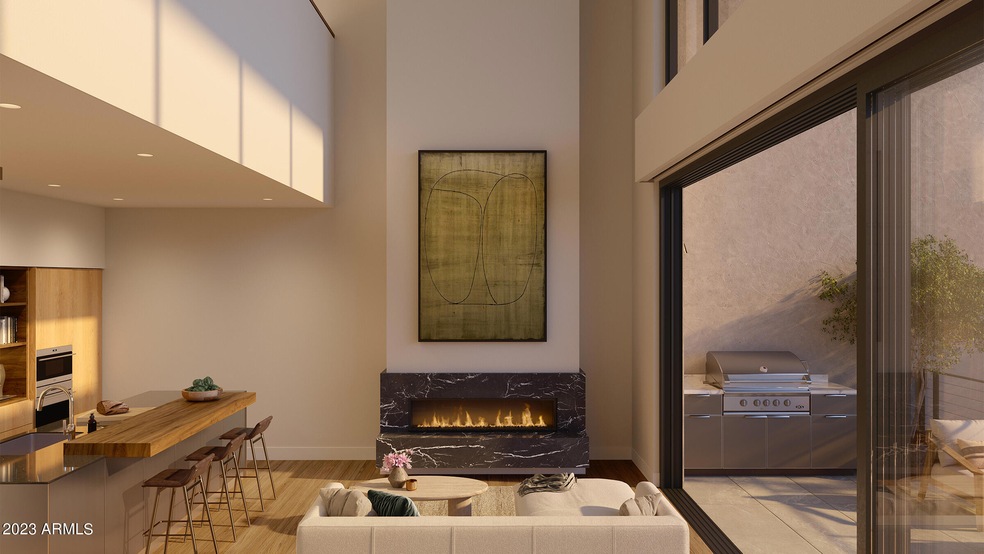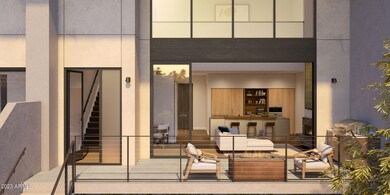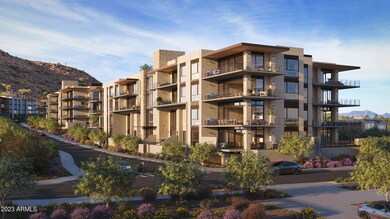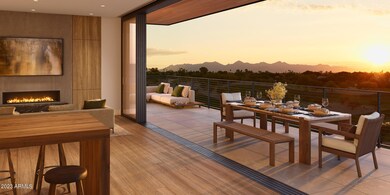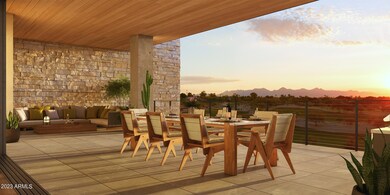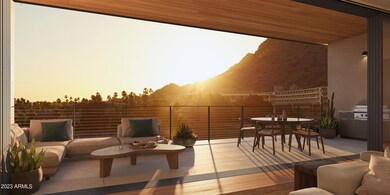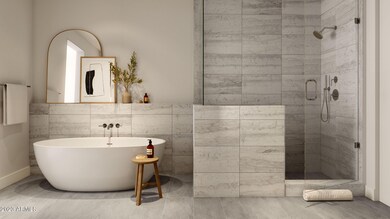4849 N Camelback Ridge Rd Unit A103 Scottsdale, AZ 85251
Camelback East Village NeighborhoodEstimated payment $13,440/month
Highlights
- Concierge
- Golf Course Community
- Gated with Attendant
- Hopi Elementary School Rated A
- Fitness Center
- Unit is on the top floor
About This Home
This unique loft style home features 20' ceilings in the living area with spacious indoor/outdoor living and a lower garden/yard. This home is exceptional with its soaring ceilings and phenomenal views of Camelback Mountain. Featuring 1 bedroom, 2 full baths, a den and 2 reserved parking spaces. Tucked at the base of Camelback Mountain, Ascent is a new, private gated residential enclave adjacent to The Phoenician Resort - one of Arizona's premier luxury resorts. Home designs feature contemporary architecture integrating warm, natural materials, expansive windows, stacking door systems opening to a large outdoor patio with fire feature and BBQ Thoughtfully designed by Nelsen Architects and Vallone Interior Design. Luxury finishes include exquisite Bulthaup Kitchens, hardwood floors, ..... Sub Zero-Wolf appliance package, window coverings, washer and dryer are also included. A private rooftop terrace and the Mountain Club pool and fitness facility are amenities Ascent homeowners will enjoy.
Listing Agent
Russ Lyon Sotheby's International Realty License #SA558366000 Listed on: 05/05/2023

Property Details
Home Type
- Condominium
Year Built
- Built in 2023
Lot Details
- 1 Common Wall
- Private Streets
HOA Fees
- $972 Monthly HOA Fees
Parking
- 2 Car Garage
- Common or Shared Parking
- Garage Door Opener
- Gated Parking
- Assigned Parking
- Community Parking Structure
Home Design
- Home to be built
- Designed by Nelsen Partners Architects
- Contemporary Architecture
- Built-Up Roof
- Stone Exterior Construction
- Stucco
Interior Spaces
- 1,521 Sq Ft Home
- 4-Story Property
- Ceiling height of 9 feet or more
- Gas Fireplace
- Double Pane Windows
- Low Emissivity Windows
- Mountain Views
- Smart Home
Kitchen
- Eat-In Kitchen
- Breakfast Bar
- Gas Cooktop
- Built-In Microwave
- ENERGY STAR Qualified Appliances
- Kitchen Island
Flooring
- Wood
- Tile
Bedrooms and Bathrooms
- 1 Bedroom
- Two Primary Bathrooms
- Primary Bathroom is a Full Bathroom
- 2 Bathrooms
- Dual Vanity Sinks in Primary Bathroom
- Easy To Use Faucet Levers
- Bathtub With Separate Shower Stall
Accessible Home Design
- Accessible Hallway
- Doors with lever handles
- No Interior Steps
- Stepless Entry
Outdoor Features
- Balcony
- Covered Patio or Porch
- Outdoor Storage
- Built-In Barbecue
Location
- Unit is on the top floor
Schools
- Kiva Elementary School
- Ingleside Middle School
- Arcadia High School
Utilities
- Central Air
- Heating Available
- Tankless Water Heater
- High Speed Internet
- Cable TV Available
Listing and Financial Details
- Tax Lot 208
- Assessor Parcel Number 172-12-190
Community Details
Overview
- Association fees include roof repair, insurance, sewer, pest control, ground maintenance, street maintenance, trash, water, roof replacement, maintenance exterior
- Trestle Association, Phone Number (480) 422-0888
- High-Rise Condominium
- Built by Layton
- Ascent At The Phoenician Subdivision
Amenities
- Concierge
- Recreation Room
Recreation
- Golf Course Community
- Fitness Center
- Heated Community Pool
- Community Spa
- Bike Trail
Security
- Gated with Attendant
Map
Home Values in the Area
Average Home Value in this Area
Property History
| Date | Event | Price | Change | Sq Ft Price |
|---|---|---|---|---|
| 01/03/2025 01/03/25 | Pending | -- | -- | -- |
| 10/21/2024 10/21/24 | Price Changed | $1,985,000 | +0.5% | $1,305 / Sq Ft |
| 05/06/2024 05/06/24 | Price Changed | $1,975,000 | +4.2% | $1,298 / Sq Ft |
| 02/16/2024 02/16/24 | Price Changed | $1,895,000 | +5.6% | $1,246 / Sq Ft |
| 08/10/2023 08/10/23 | Price Changed | $1,795,000 | 0.0% | $1,180 / Sq Ft |
| 08/10/2023 08/10/23 | For Sale | $1,795,000 | +5.9% | $1,180 / Sq Ft |
| 07/04/2023 07/04/23 | Off Market | $1,695,000 | -- | -- |
| 05/05/2023 05/05/23 | For Sale | $1,695,000 | -- | $1,114 / Sq Ft |
Source: Arizona Regional Multiple Listing Service (ARMLS)
MLS Number: 6552938
- 6000 E Camelback Rd Unit 7707
- 4849 N Camelback Ridge Rd Unit A108
- 4849 N Camelback Ridge Rd Unit B308
- 4849 N Camelback Ridge Rd Unit A309
- 4849 N Camelback Ridge Rd Unit A106
- 4849 N Camelback Ridge Rd Unit B104
- 4849 N Camelback Ridge Rd Unit A101
- 4849 N Camelback Ridge Rd Unit A211
- 4849 N Camelback Ridge Rd Unit A409
- 4849 N Camelback Ridge Rd Unit B206
- 4849 N Camelback Ridge Rd Unit B106
- 4849 N Camelback Ridge Rd Unit A208
- 4849 N Camelback Ridge Rd Unit B406
- 4849 N Camelback Ridge Rd Unit A405
- 4849 N Camelback Ridge Rd Unit B403
- 4849 N Camelback Ridge Rd Unit B301
- 4849 N Camelback Ridge Rd Unit B202
- 4849 N Camelback Ridge Rd Unit A102
- 4849 N Camelback Ridge Rd Unit B306
- 4849 N Camelback Ridge Rd Unit A311
