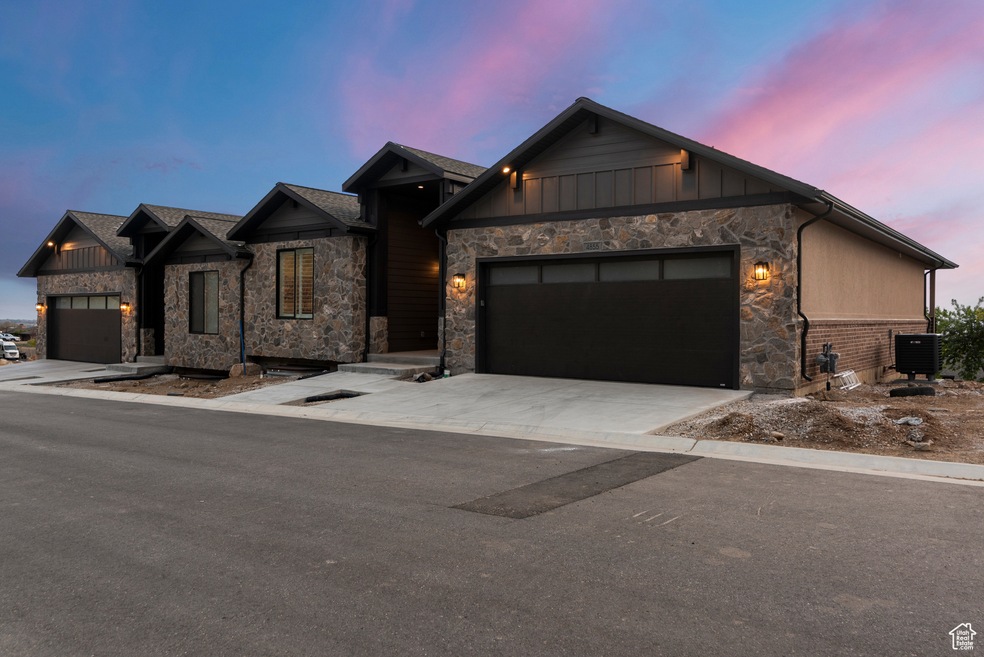PENDING
NEW CONSTRUCTION
4849 Nightingale Ln Ogden, UT 84403
Southeast Ogden NeighborhoodEstimated payment $5,142/month
Total Views
81
4
Beds
3
Baths
3,725
Sq Ft
$227
Price per Sq Ft
Highlights
- New Construction
- ENERGY STAR Certified Homes
- Private Lot
- Lake View
- Clubhouse
- Wooded Lot
About This Home
This is a semi-custom Birch Plan with a 2 car garage option. All interior finishes and the final floorplan will be chosen by the buyer. Final interior design may look different from photos depending on the design choices made by the buyer.
Property Details
Home Type
- Condominium
Est. Annual Taxes
- $3,500
Year Built
- Built in 2025 | New Construction
Lot Details
- Property is Fully Fenced
- Xeriscape Landscape
- Terraced Lot
- Wooded Lot
HOA Fees
- $400 Monthly HOA Fees
Parking
- 2 Car Garage
Property Views
- Lake
- Mountain
- Valley
Home Design
- Rambler Architecture
- Brick Exterior Construction
- Pitched Roof
- Stone Siding
Interior Spaces
- 3,725 Sq Ft Home
- 2-Story Property
- Vaulted Ceiling
- 1 Fireplace
- Double Pane Windows
- Entrance Foyer
- Great Room
- Electric Dryer Hookup
Kitchen
- Built-In Range
- Disposal
Flooring
- Carpet
- Tile
Bedrooms and Bathrooms
- 4 Bedrooms | 2 Main Level Bedrooms
- Primary Bedroom on Main
- Bathtub With Separate Shower Stall
Basement
- Walk-Out Basement
- Basement Fills Entire Space Under The House
- Exterior Basement Entry
Eco-Friendly Details
- ENERGY STAR Certified Homes
- Sprinkler System
Outdoor Features
- Balcony
- Covered Patio or Porch
Schools
- Shadow Valley Elementary School
- Mount Ogden Middle School
- Ogden High School
Utilities
- Forced Air Heating and Cooling System
- Heat Pump System
- Natural Gas Connected
Listing and Financial Details
- Assessor Parcel Number 06-183-0005
Community Details
Overview
- Mike Drinkwater Association, Phone Number (385) 333-4169
- Knollwood Phase 4 Subdivision
Amenities
- Community Barbecue Grill
- Clubhouse
Recreation
- Community Pool
- Snow Removal
Map
Create a Home Valuation Report for This Property
The Home Valuation Report is an in-depth analysis detailing your home's value as well as a comparison with similar homes in the area
Home Values in the Area
Average Home Value in this Area
Property History
| Date | Event | Price | List to Sale | Price per Sq Ft |
|---|---|---|---|---|
| 08/04/2025 08/04/25 | For Sale | $847,000 | -- | $227 / Sq Ft |
| 07/31/2025 07/31/25 | Pending | -- | -- | -- |
Source: UtahRealEstate.com
Source: UtahRealEstate.com
MLS Number: 2102952
Nearby Homes
- 4858 Nightingale Ln Unit 72
- 4864 Nightingale Ln Unit 71
- 4843 S Nightingale
- 4857 Chukar Ln
- 4983 Quail Ln
- 1860 Wasatch Dr
- 5028 S Ridgedale Dr
- 5210 Skyline Pkwy
- 5056 Skyline Pkwy
- 1788 E Seven Oaks Ln
- 4781 Canterbury Rd
- 1762 Whispering Oaks Dr
- 1681 E Lakeview Way
- 1663 Navajo Dr
- 1880 Shadow Valley Dr
- 1811 Shadow Valley Dr
- 4875 S Nightingale Ln E
- 1037 E Chambers St S
- 1505 Navajo Dr
- 4288 Fern Dr






