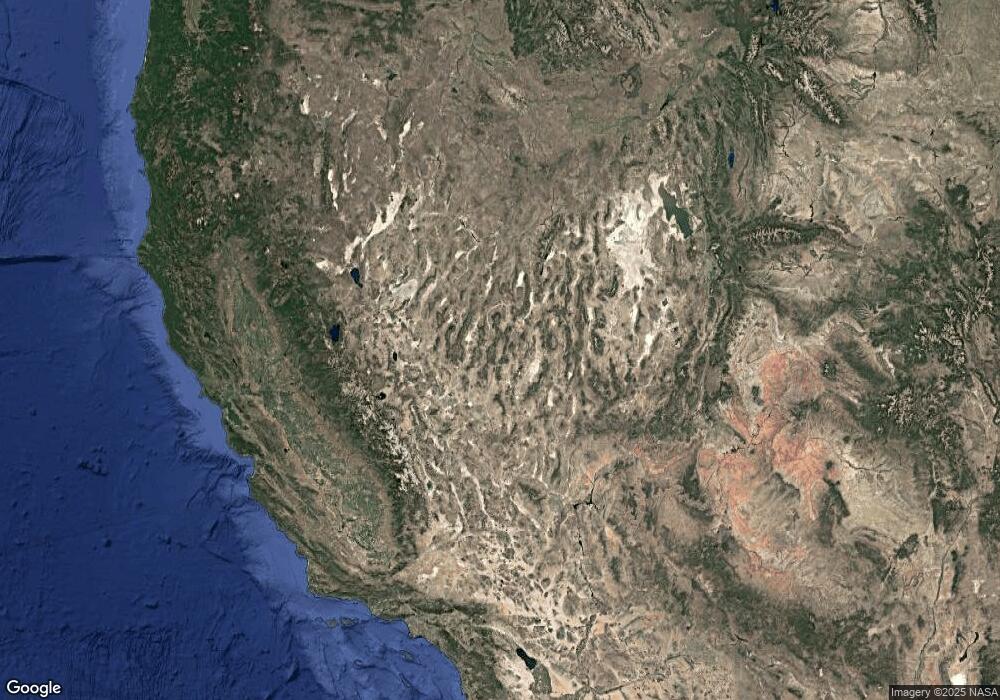484C Test Listing Ct Unit 9876543210 Walker, Ca, NV 96177
1
Bed
1
Bath
1,111,111,168
Sq Ft
7,000,000
Acres
About This Home
This home is located at 484C Test Listing Ct Unit 9876543210, Walker, Ca, NV 96177. 484C Test Listing Ct Unit 9876543210 is a home located in Lander County with nearby schools including Austin School.
Create a Home Valuation Report for This Property
The Home Valuation Report is an in-depth analysis detailing your home's value as well as a comparison with similar homes in the area
Home Values in the Area
Average Home Value in this Area
Tax History Compared to Growth
Map
Nearby Homes
- 7865 Bea's View
- SE4 29 30 47
- 103 Gillman Cir
- 261 Gillman Springs Ct
- 255 Gillman Springs Ct
- 3350 Ike's Canyon Rd
- 3350 Ikes Canyon Rd
- 0 Segura Ranch Rd
- 209 Los Padres Rd
- 103 Inyo Rd
- 316 Toiyabe Rd
- 151 Bateman St
- 8 Modoc Ln
- 224 Toiyabe Rd
- 140 Water St
- 219 Toiyabe Rd
- 104 South St
- 10977 Austin Rd
- 103 Canyon Cir
- 130 Austin Ave
- 0 Gentry Way
- SR 341/Buckeye Road 293s
- Hardie Ln
- T31 R32 Sec27 T31 R32 Sec27
- 0 Apn 06-0671-19 Unit 240014375
- T29 R29 Sec 5
- 11360 Verfazae Dr
- T33 R37 Sec 3
- 0 N Hills Rd Unit 240008502
- TBT Lovelock
- 0 Unit 240007584
- SR 341/Buckeye Road 293s Unit 293S
- APN 074-090-32
- 123 Mlsu Blvd
- 7865 Bea's View Unit 42
- 008-942-01 008-942-01 Thru 08 Unit 1 thru 08
- 01563015 Lovelock
- 5060 S 95a Hwy
- 0 the Bonanza King Mine Unit 210002627
- 0 the Bonanza King Mine Unit 200009012
