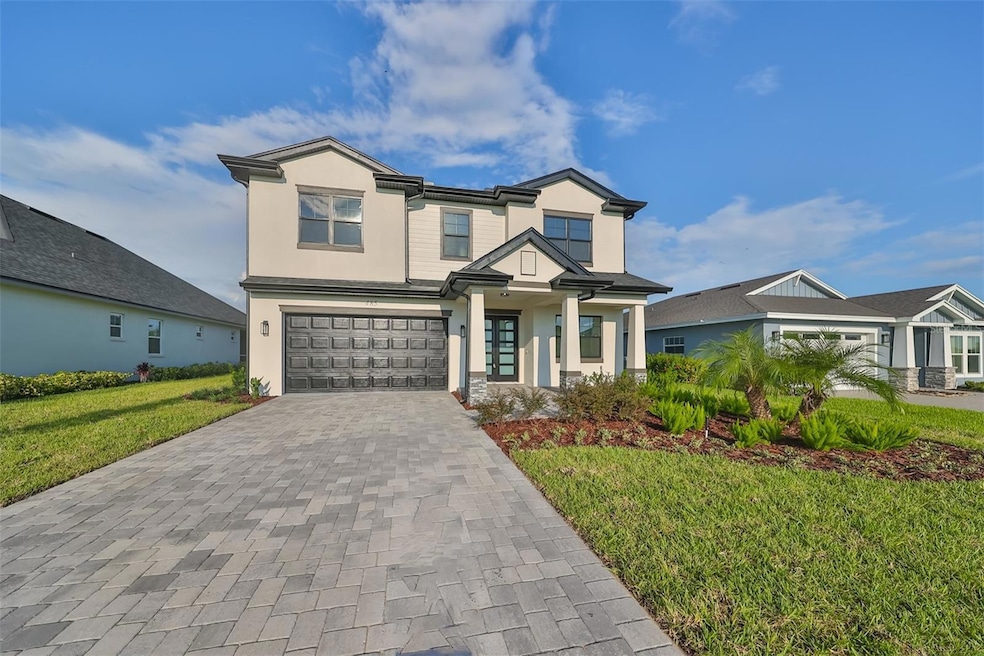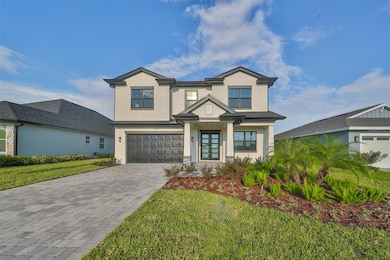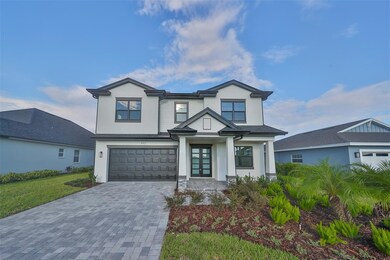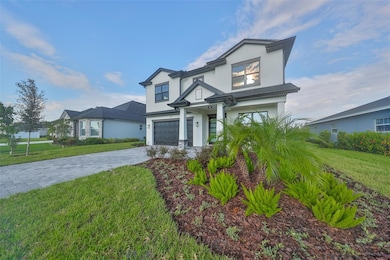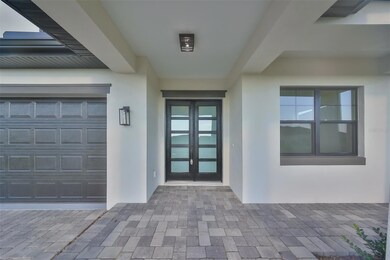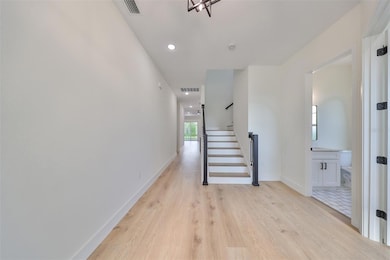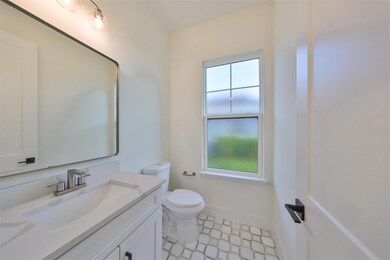485 Adams View Ln Auburndale, FL 33823
Estimated payment $4,237/month
Highlights
- Lake Waterfront
- Gated Community
- Clubhouse
- Fitness Center
- Open Floorplan
- Main Floor Primary Bedroom
About This Home
Brand-new construction. Welcome to your dream home located at 485 Adams View Lane in the Premier Gated Community of Water Ridge. This stunning property boasts 4 bedrooms, including a spacious master bedroom on the first floor for ultimate convenience. As you step inside, you'll immediately be drawn to the beautiful kitchen, which is perfect for entertaining or whipping up your favorite meals. The great room offers a cozy and inviting atmosphere, ideal for relaxing after a long day. Doing laundry will be a breeze in the convenient and well-equipped laundry room. Need a quiet space to work from home? Look no further than the office, which provides a peaceful and productive environment. The mud room is perfect for storing all of your outdoor gear and keeping your home clean and organized. As you make your way to the second floor, you'll find 3 spacious bedrooms, one of which is like a master bedroom. The flex room offers endless possibilities, whether you need a playroom for the kids or a home gym. But the real showstopper of this home is the breathtaking views that can be enjoyed from every room. Step outside to the comfortable and inviting outdoor area, perfect for enjoying your morning coffee or hosting a summer barbecue. The house itself is filled with natural light, creating a warm and welcoming ambiance. The community itself provides great amenities such as multiple tennis and pickleball court complexes, 3 pools, boat ramps, access to all 3 lakes, gym facilities, boat/RV storage, community fishing docks and a beautiful clubhouse. It is conveniently located between Tampa and Orlando off the I-4. Close to Universal Studios, Disney Parks, Adams Estate, Shopping, Restaurants and much more! Agente habla español.
Listing Agent
CENTURY 21 BE3 Brokerage Phone: 727-596-3343 License #3564035 Listed on: 05/31/2024

Home Details
Home Type
- Single Family
Est. Annual Taxes
- $561
Year Built
- Built in 2024
Lot Details
- 8,403 Sq Ft Lot
- Lake Waterfront
- Lake Front
- South Facing Home
- Garden
- Property is zoned PUD
HOA Fees
- $235 Monthly HOA Fees
Parking
- 2 Car Attached Garage
- Garage Door Opener
- Driveway
Home Design
- Bi-Level Home
- Entry on the 2nd floor
- Block Foundation
- Shingle Roof
- Concrete Siding
- Block Exterior
- Concrete Perimeter Foundation
- Stucco
Interior Spaces
- 2,816 Sq Ft Home
- Open Floorplan
- Built-In Features
- Tray Ceiling
- Ceiling Fan
- Sliding Doors
- Mud Room
- Family Room Off Kitchen
- Combination Dining and Living Room
- Home Office
- Bonus Room
- Lake Views
- Smart Home
- Laundry Room
Kitchen
- Built-In Oven
- Cooktop
- Recirculated Exhaust Fan
- Microwave
- Dishwasher
- Wine Refrigerator
- Disposal
Flooring
- Laminate
- Ceramic Tile
Bedrooms and Bathrooms
- 4 Bedrooms
- Primary Bedroom on Main
- Walk-In Closet
Eco-Friendly Details
- Reclaimed Water Irrigation System
Outdoor Features
- Courtyard
- Exterior Lighting
- Rain Gutters
- Private Mailbox
Schools
- Walter Caldwell Elementary School
- Lake Alfred-Addair Middle School
- Auburndale High School
Utilities
- Central Heating and Cooling System
- Thermostat
- High Speed Internet
- Cable TV Available
Listing and Financial Details
- Visit Down Payment Resource Website
- Tax Lot 84
- Assessor Parcel Number 25-27-36-305501-000840
Community Details
Overview
- Water Ridge Association
- Built by JAV CONTRACTORS INC
- Water Ridge Sub Subdivision
- The community has rules related to deed restrictions, allowable golf cart usage in the community
Recreation
- Tennis Courts
- Pickleball Courts
- Fitness Center
- Community Pool
- Park
Additional Features
- Clubhouse
- Gated Community
Map
Home Values in the Area
Average Home Value in this Area
Tax History
| Year | Tax Paid | Tax Assessment Tax Assessment Total Assessment is a certain percentage of the fair market value that is determined by local assessors to be the total taxable value of land and additions on the property. | Land | Improvement |
|---|---|---|---|---|
| 2025 | $1,228 | $458,623 | $75,000 | $383,623 |
| 2024 | $561 | $75,000 | $75,000 | -- |
| 2023 | $561 | $16,369 | -- | -- |
| 2022 | $415 | $14,881 | $0 | $0 |
| 2021 | $387 | $13,528 | $0 | $0 |
| 2020 | $378 | $40,000 | $40,000 | $0 |
| 2018 | $288 | $27,000 | $27,000 | $0 |
| 2017 | $165 | $9,240 | $0 | $0 |
| 2016 | $208 | $9,075 | $0 | $0 |
| 2015 | $199 | $8,250 | $0 | $0 |
| 2014 | $135 | $7,500 | $0 | $0 |
Property History
| Date | Event | Price | List to Sale | Price per Sq Ft | Prior Sale |
|---|---|---|---|---|---|
| 10/17/2025 10/17/25 | Price Changed | $770,000 | -1.3% | $273 / Sq Ft | |
| 05/27/2025 05/27/25 | Price Changed | $780,000 | -0.6% | $277 / Sq Ft | |
| 10/05/2024 10/05/24 | For Sale | $785,000 | 0.0% | $279 / Sq Ft | |
| 10/04/2024 10/04/24 | Off Market | $785,000 | -- | -- | |
| 05/31/2024 05/31/24 | For Sale | $785,000 | +726.3% | $279 / Sq Ft | |
| 08/15/2023 08/15/23 | Sold | $95,000 | -4.5% | -- | View Prior Sale |
| 07/16/2023 07/16/23 | Pending | -- | -- | -- | |
| 05/18/2023 05/18/23 | Price Changed | $99,500 | -5.2% | -- | |
| 01/21/2023 01/21/23 | For Sale | $105,000 | -- | -- |
Purchase History
| Date | Type | Sale Price | Title Company |
|---|---|---|---|
| Warranty Deed | $95,000 | None Listed On Document | |
| Corporate Deed | $129,900 | -- |
Source: Stellar MLS
MLS Number: T3530526
APN: 25-27-36-305501-000840
- 492 Adams View Ln
- 500 Adams View Ln
- 493 Adams View Ln
- 473 Waterfern Trail Dr
- 512 Adams View Ln
- 465 Adams View Ln
- 402 Waterfern Trail Dr
- 546 Adams View Ln
- 359 Adams View Ln
- 445 Adams View Ln
- 429 Adams View Ln
- 539 Waterfern Trail Dr
- 295 Spinnaker Ct
- 338 Spinnaker Ct
- 400 Adams View Ln
- 383 Adams View Ln
- 525 Pond Cypress Ct
- 559 Waterfern Trail Dr
- 323 Spinnaker Ct
- 508 Blue Flag Dr
- 528 Waterfern Trail Dr
- 200 Snowy Orchid Way
- 166 Diamond Ridge Blvd
- 1134 Oak Vly Dr
- 1082 Oak Vly Dr
- 1002 Oak Vly Dr
- 2082 Thelma Dr
- 223 Denese Ln
- 1292 Oak Valley Dr
- 164 Julie Ln Unit B
- 531 Auburn Grove Terrace
- 1024 Griffon Ave
- 212 Bolender Ct
- 1611 Bark Ridge Dr
- 1293 Oak Valley Dr
- 1618 Bark Ridge Dr
- 185 Lakeside Hills Loop
- 1016 Griffon Ave
- 313 Sofia Ln
- 324 Sofia Ln
Ask me questions while you tour the home.
