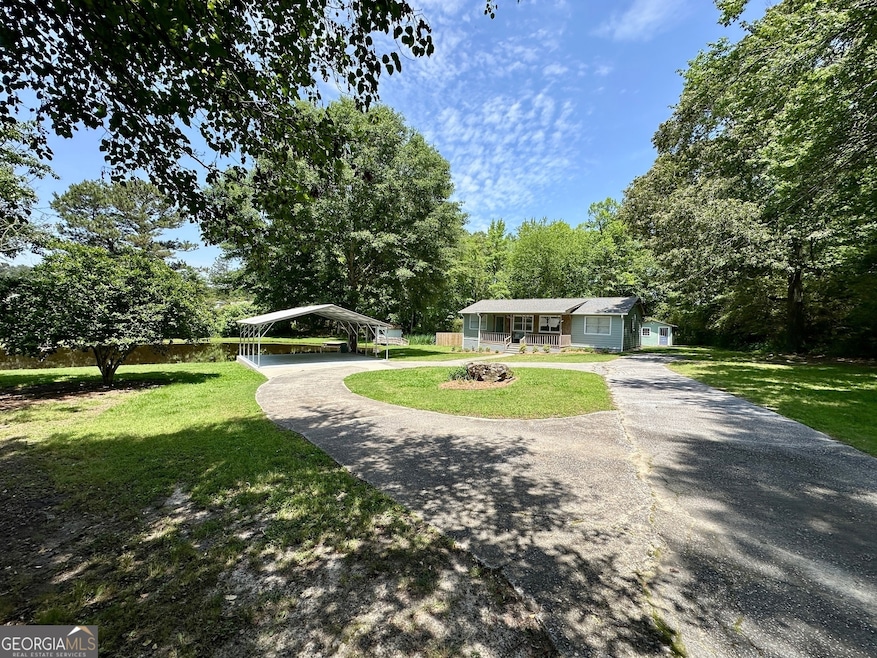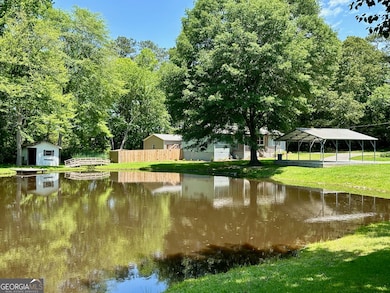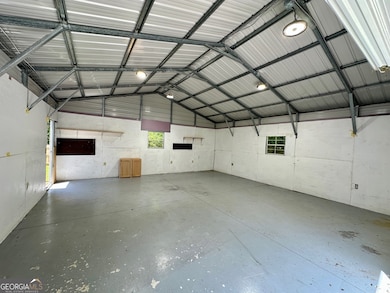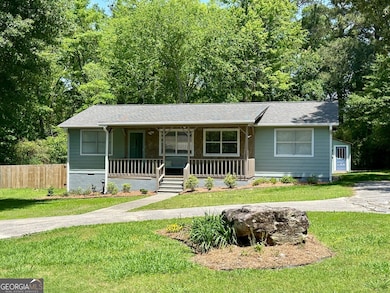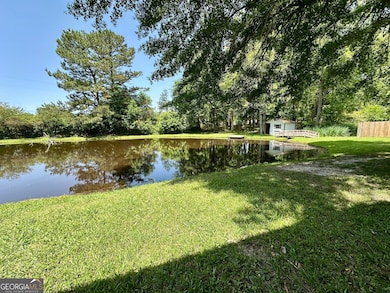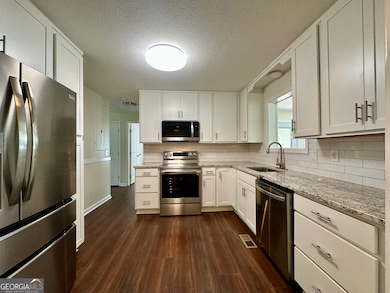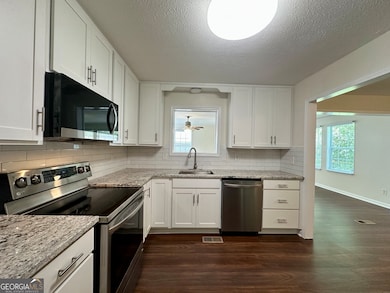Estimated payment $1,897/month
Highlights
- 100 Feet of Waterfront
- Home fronts a pond
- Lake View
- Docks
- RV or Boat Parking
- 1.01 Acre Lot
About This Home
Welcome to 485 Angham Road, where rustic charm meets modern convenience on a picturesque one-acre lot zoned for light industrial use. This three-bedroom, two-bathroom ranch home boasts a serene setting with a stunning pond or lake right on the property. Step inside to discover a freshly renovated interior, highlighted by a brand-new kitchen featuring sleek cabinets, elegant granite countertops, and state-of-the-art appliances. New flooring flows throughout the home, complemented by a recently painted interior that exudes a fresh, welcoming atmosphere. Outside, enjoy the versatility of a detached "she shed" perfect for creative endeavors or quiet retreats, alongside a separate two-car metal garage or workshop offering ample space for hobbies or storage needs. Additional updates include new windows, a new roof, and a privacy fence, ensuring both comfort and security for years to come. Whether you're seeking a peaceful residential oasis or exploring business opportunities in a scenic environment, 485 Angham Road presents an unmatched opportunity to experience the best of both worlds. Don't miss out on this exceptional property Co schedule your showing today and envision the possibilities that await at 485 Angham Road.
Home Details
Home Type
- Single Family
Est. Annual Taxes
- $5
Year Built
- Built in 1982
Lot Details
- 1.01 Acre Lot
- Home fronts a pond
- 100 Feet of Waterfront
- Lake Front
- Privacy Fence
- Wood Fence
- Open Lot
Home Design
- Ranch Style House
- Bungalow
- Pillar, Post or Pier Foundation
- Composition Roof
- Concrete Siding
Interior Spaces
- 1,632 Sq Ft Home
- Rear Stairs
- Ceiling Fan
- Double Pane Windows
- Breakfast Room
- Bonus Room
- Laminate Flooring
- Lake Views
- Crawl Space
- Fire and Smoke Detector
- Laundry in Hall
Kitchen
- Microwave
- Dishwasher
- Solid Surface Countertops
Bedrooms and Bathrooms
- 3 Main Level Bedrooms
- Split Bedroom Floorplan
- 2 Full Bathrooms
Parking
- 4 Car Garage
- Carport
- Parking Accessed On Kitchen Level
- RV or Boat Parking
Eco-Friendly Details
- Green Roof
- Energy-Efficient Appliances
Outdoor Features
- Docks
- Deck
- Separate Outdoor Workshop
- Shed
- Outbuilding
- Porch
Schools
- Hiram Elementary School
- P.B. Ritch Middle School
- Hiram High School
Utilities
- Central Heating and Cooling System
- Electric Water Heater
- Septic Tank
- Phone Available
- Cable TV Available
Community Details
- No Home Owners Association
- Laundry Facilities
Map
Home Values in the Area
Average Home Value in this Area
Tax History
| Year | Tax Paid | Tax Assessment Tax Assessment Total Assessment is a certain percentage of the fair market value that is determined by local assessors to be the total taxable value of land and additions on the property. | Land | Improvement |
|---|---|---|---|---|
| 2024 | $5 | $118,664 | $14,640 | $104,024 |
| 2023 | $0 | $110,704 | $14,280 | $96,424 |
| 2022 | $2,212 | $86,720 | $11,600 | $75,120 |
| 2021 | $1,852 | $65,580 | $9,240 | $56,340 |
| 2020 | $1,707 | $59,324 | $8,720 | $50,604 |
| 2019 | $1,547 | $53,184 | $9,240 | $43,944 |
| 2018 | $1,192 | $41,420 | $9,120 | $32,300 |
| 2017 | $1,148 | $39,444 | $8,720 | $30,724 |
| 2016 | $1,020 | $35,605 | $8,720 | $26,885 |
| 2015 | $976 | $33,565 | $8,560 | $25,005 |
| 2014 | $905 | $30,517 | $7,880 | $22,637 |
| 2013 | -- | $27,240 | $8,640 | $18,600 |
Property History
| Date | Event | Price | List to Sale | Price per Sq Ft | Prior Sale |
|---|---|---|---|---|---|
| 11/03/2025 11/03/25 | For Sale | $360,000 | 0.0% | $221 / Sq Ft | |
| 10/11/2025 10/11/25 | Pending | -- | -- | -- | |
| 07/22/2025 07/22/25 | Price Changed | $360,000 | -4.0% | $221 / Sq Ft | |
| 06/26/2025 06/26/25 | Price Changed | $375,000 | -6.3% | $230 / Sq Ft | |
| 06/05/2025 06/05/25 | For Sale | $400,000 | +50.1% | $245 / Sq Ft | |
| 04/15/2022 04/15/22 | Sold | $266,500 | +6.6% | $163 / Sq Ft | View Prior Sale |
| 03/16/2022 03/16/22 | Pending | -- | -- | -- | |
| 03/10/2022 03/10/22 | For Sale | $250,000 | -- | $153 / Sq Ft |
Purchase History
| Date | Type | Sale Price | Title Company |
|---|---|---|---|
| Warranty Deed | $266,500 | -- | |
| Warranty Deed | -- | -- | |
| Warranty Deed | -- | -- | |
| Warranty Deed | $32,600 | -- | |
| Quit Claim Deed | -- | -- | |
| Foreclosure Deed | $77,557 | -- | |
| Deed | $103,000 | -- |
Mortgage History
| Date | Status | Loan Amount | Loan Type |
|---|---|---|---|
| Open | $219,531 | VA | |
| Previous Owner | $82,400 | New Conventional |
Source: Georgia MLS
MLS Number: 10525153
APN: 179.1.2.004.0000
- 256 Powder Springs St Unit A
- 82 Paris Cir Unit A
- 6736 Bill Carruth Pkwy
- 78 Denver Ave
- 41 Valley Dr
- 222 Cove Rd
- 258 Cove Rd
- 119 Baywood Way
- 5769 Tillman Way
- 137 Baywood Crossing
- 546 Hardy Way
- 5461 Quarters Way
- 341 Rosemont Ct
- 4294 Defoors Farm Trail
- 268 Hardy Way
- 48 Lanier Ct
- 59 Greystone Ridge
- 3620 Liberty Ln SW
- 5267 Spring Tide Ln
- 324 Greystone Pkwy
