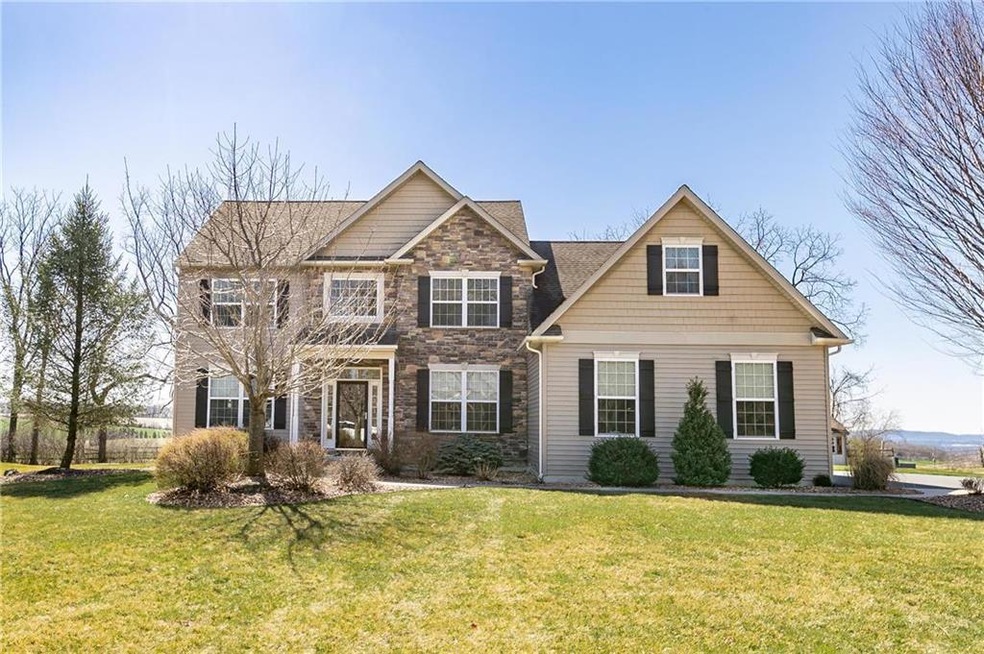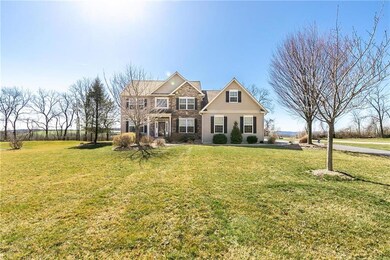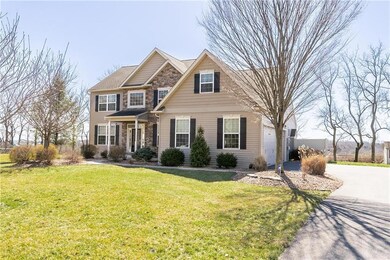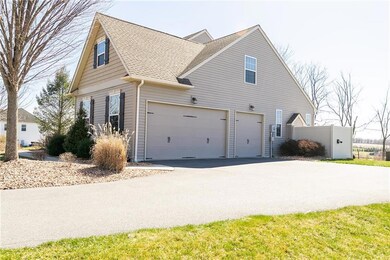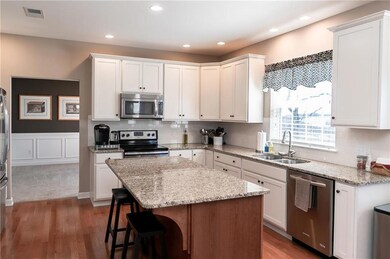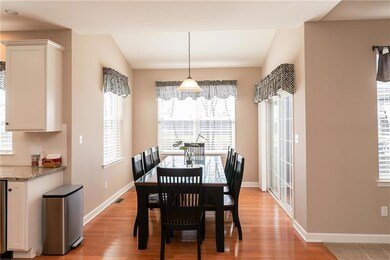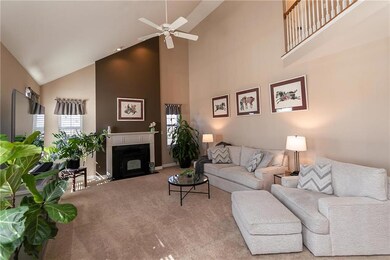
485 Arthurs Ct Nazareth, PA 18064
Bushkill Township NeighborhoodHighlights
- Panoramic View
- Colonial Architecture
- Family Room with Fireplace
- Kenneth N Butz Elementary School Rated A
- Deck
- Cathedral Ceiling
About This Home
As of June 2023Move right in to this 9 year young Center Hall Colonial, 3 Car Garage with VIEWS for Miles on a Culdesac Street! Gorgeous Kitchen with White Cabinets, Granite and Stainless Steel Appliances and Oversized and Bright Breakfast Nook and HW floors. First floor also has a grand Family room with Cathedral Ceilings. Mud Room with beautiful Built Ins, Formal Living Room, Dining Room, Office and Powder Room complete the First Floor. Upstairs is the Master Bedroom and Master Bath with Tray ceilings and Walk in Closet. There are an additional 3 Bedrooms, Main Bath and Laundry to complete the Upstairs. One of the bedrooms has a massive closest and could be another suite. 3 Car Garage, Corner Lot, Large Deck with Pergola and Shades, with 80+ Acres of Preserved land behind your new home!
Home Details
Home Type
- Single Family
Est. Annual Taxes
- $8,096
Year Built
- Built in 2013
Lot Details
- 0.9 Acre Lot
- Property is zoned RA-RURAL AGRICULTURE
Property Views
- Panoramic
- Hills
- Valley
Home Design
- Colonial Architecture
- Asphalt Roof
- Stone Veneer
- Vinyl Construction Material
Interior Spaces
- 2,984 Sq Ft Home
- 2-Story Property
- Cathedral Ceiling
- Ceiling Fan
- Self Contained Fireplace Unit Or Insert
- Entrance Foyer
- Family Room with Fireplace
- Dining Room
- Den
- Utility Room
- Basement Fills Entire Space Under The House
- Fire and Smoke Detector
Kitchen
- Eat-In Kitchen
- Oven or Range
- Microwave
- Dishwasher
- Kitchen Island
Flooring
- Wood
- Wall to Wall Carpet
- Tile
- Vinyl
Bedrooms and Bathrooms
- 4 Bedrooms
Laundry
- Laundry on upper level
- Dryer
- Washer
Parking
- 3 Car Attached Garage
- Garage Door Opener
- On-Street Parking
- Off-Street Parking
Outdoor Features
- Deck
- Covered patio or porch
- Fire Pit
Schools
- Kenneth Butz Elementary School
- Nazareth Area Middle/Intermediate School
- Nazareth High School
Utilities
- Forced Air Zoned Heating and Cooling System
- Heat Pump System
- Pellet Stove burns compressed wood to generate heat
- 101 to 200 Amp Service
- Electric Water Heater
- Septic System
- Cable TV Available
Community Details
- Vistas At Bushkill Subdivision
Listing and Financial Details
- Assessor Parcel Number J7 2 23C 0406
Ownership History
Purchase Details
Home Financials for this Owner
Home Financials are based on the most recent Mortgage that was taken out on this home.Purchase Details
Home Financials for this Owner
Home Financials are based on the most recent Mortgage that was taken out on this home.Purchase Details
Home Financials for this Owner
Home Financials are based on the most recent Mortgage that was taken out on this home.Similar Homes in Nazareth, PA
Home Values in the Area
Average Home Value in this Area
Purchase History
| Date | Type | Sale Price | Title Company |
|---|---|---|---|
| Deed | $702,000 | None Listed On Document | |
| Deed | $420,000 | None Available | |
| Deed | $110,000 | None Available |
Mortgage History
| Date | Status | Loan Amount | Loan Type |
|---|---|---|---|
| Open | $516,500 | New Conventional | |
| Previous Owner | $410,000 | Future Advance Clause Open End Mortgage |
Property History
| Date | Event | Price | Change | Sq Ft Price |
|---|---|---|---|---|
| 06/15/2023 06/15/23 | Sold | $702,000 | +4.0% | $235 / Sq Ft |
| 04/04/2023 04/04/23 | Pending | -- | -- | -- |
| 03/29/2023 03/29/23 | For Sale | $675,000 | +60.7% | $226 / Sq Ft |
| 08/15/2014 08/15/14 | Sold | $420,000 | -1.8% | $131 / Sq Ft |
| 08/01/2014 08/01/14 | Pending | -- | -- | -- |
| 05/07/2014 05/07/14 | For Sale | $427,500 | -- | $134 / Sq Ft |
Tax History Compared to Growth
Tax History
| Year | Tax Paid | Tax Assessment Tax Assessment Total Assessment is a certain percentage of the fair market value that is determined by local assessors to be the total taxable value of land and additions on the property. | Land | Improvement |
|---|---|---|---|---|
| 2025 | $1,164 | $107,800 | $19,500 | $88,300 |
| 2024 | $8,172 | $107,800 | $19,500 | $88,300 |
| 2023 | $8,096 | $107,800 | $19,500 | $88,300 |
| 2022 | $8,096 | $107,800 | $19,500 | $88,300 |
| 2021 | $8,089 | $107,800 | $19,500 | $88,300 |
| 2020 | $8,089 | $107,800 | $19,500 | $88,300 |
| 2019 | $7,955 | $107,800 | $19,500 | $88,300 |
| 2018 | $7,823 | $107,800 | $19,500 | $88,300 |
| 2017 | $7,689 | $107,800 | $19,500 | $88,300 |
| 2016 | -- | $107,800 | $19,500 | $88,300 |
| 2015 | -- | $107,800 | $19,500 | $88,300 |
| 2014 | -- | $14,700 | $14,700 | $0 |
Agents Affiliated with this Home
-

Seller's Agent in 2023
Marla Witter
Weichert Realtors
(908) 391-8352
1 in this area
66 Total Sales
-

Buyer's Agent in 2023
Anna Ames
Weichert Realtors
(610) 762-9331
7 in this area
296 Total Sales
-
S
Seller's Agent in 2014
Susan Beattie
Spectrum Real Estate Inc
-
K
Seller Co-Listing Agent in 2014
Kenneth Snyder
Spectrum Real Estate Inc
(610) 509-2993
7 in this area
73 Total Sales
-

Buyer's Agent in 2014
Tom Woodring
RE/MAX
(610) 216-0765
53 Total Sales
Map
Source: Greater Lehigh Valley REALTORS®
MLS Number: 713016
APN: J7-2-23C-0406
- 2303 Blue Jay Dr
- 207 W Douglasville Rd
- 911 Gove Rd
- 0 Forest Dr Unit 744781
- 439 W Center St
- 2613 English Ivy Rd
- 2186 Eagles Landing Dr
- 10 Springridge Rd
- 242 Schoeneck Ave
- 30 Sycamore Dr
- 20 Hickory Hills Dr
- 2 Woodview Ct
- 2 N Main St
- 217 E Dell Rd
- 4 Hickory Hills Dr
- 49 N Broad St
- 614 Moorestown Dr
- 901 Meyer Rd
- Churchill Plan at Overlook Estates
- Breckenridge Grande Plan at Overlook Estates
